332 Glenwick Lane, Van Alstyne, TX 75495
Local realty services provided by:ERA Courtyard Real Estate
Listed by: raegan hailey469-759-3899
Office: best home realty
MLS#:20986378
Source:GDAR
Price summary
- Price:$299,999
- Price per sq. ft.:$137.74
- Monthly HOA dues:$52.67
About this home
A beautiful community in Van Alstyne in an A- rated school district. Two story Lincoln plan, Elevation Q - 4 Bedroom, 3 Bath. Beautifully cared for home with Stainless steel appliances, Luxury Vinyl Plank flooring and kitchen access to the backyard. Plenty of space in the backyard yet minimal yard maintenance for easy living! 2 car front facing garage parking. This home features updates such as smart home wiring and custom closet systems. The primary suite has a thoughtfully designed custom closet system with drawers. Truly a steal as custom closets are a fortune to put in!
Tray ceiling in owner's suite + Walk-in shower in owner's bath + Full irrigation system - 2,178 sqft.
Open concept home design perfect for growing families, or entertaining guests. Great opportunity to get into this neighborhood at a seriously great deal! Make us an offer- all offers considered. Sellers are extremely motivated, great opportunity. Great deal with stellar upgrades!
Contact an agent
Home facts
- Year built:2022
- Listing ID #:20986378
- Added:176 day(s) ago
- Updated:January 02, 2026 at 08:26 AM
Rooms and interior
- Bedrooms:4
- Total bathrooms:3
- Full bathrooms:3
- Living area:2,178 sq. ft.
Heating and cooling
- Cooling:Central Air
- Heating:Central
Structure and exterior
- Roof:Composition
- Year built:2022
- Building area:2,178 sq. ft.
- Lot area:0.11 Acres
Schools
- High school:Van Alstyne
- Elementary school:John and Nelda Partin
Finances and disclosures
- Price:$299,999
- Price per sq. ft.:$137.74
- Tax amount:$7,499
New listings near 332 Glenwick Lane
- New
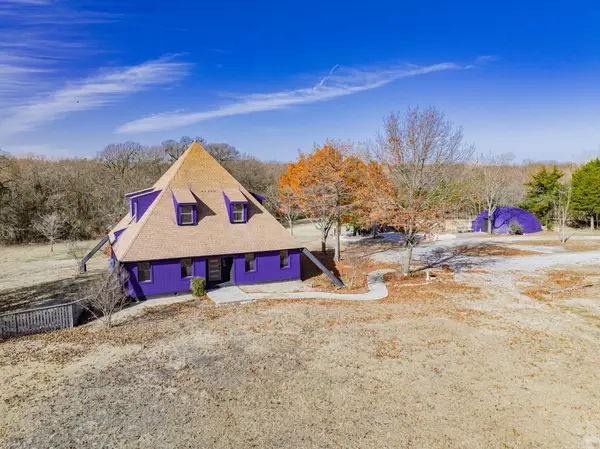 $799,000Active2 beds 3 baths2,579 sq. ft.
$799,000Active2 beds 3 baths2,579 sq. ft.691 Bear Road, Van Alstyne, TX 75495
MLS# 21142262Listed by: COLDWELL BANKER REALTY - New
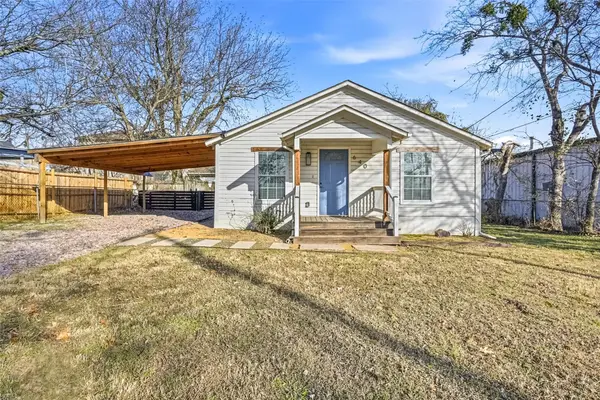 $229,000Active3 beds 2 baths952 sq. ft.
$229,000Active3 beds 2 baths952 sq. ft.640 Clements Avenue, Van Alstyne, TX 75495
MLS# 21139324Listed by: BTRE HOMES - New
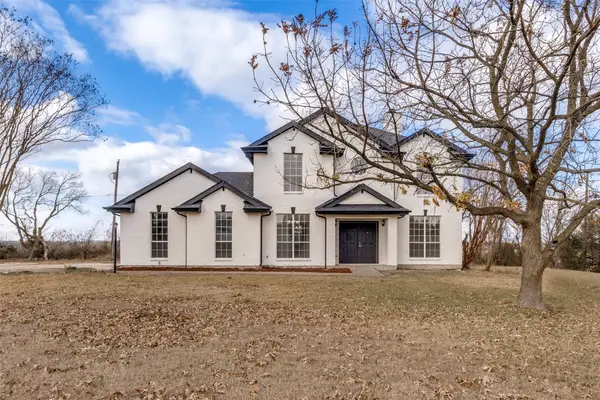 $544,900Active3 beds 3 baths2,184 sq. ft.
$544,900Active3 beds 3 baths2,184 sq. ft.471 Meadowview Circle, Van Alstyne, TX 75495
MLS# 21138131Listed by: NADA HOMES - New
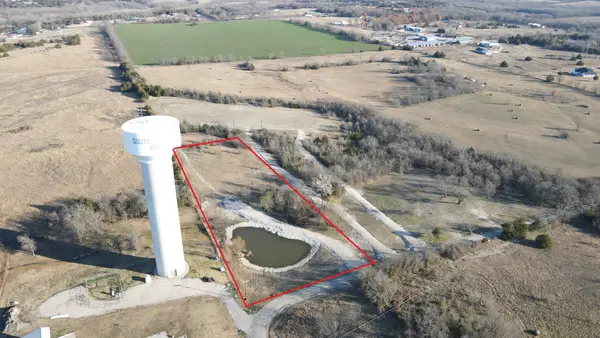 $395,000Active2.79 Acres
$395,000Active2.79 Acres239 Bh Cooke Lane, Van Alstyne, TX 75495
MLS# 21136997Listed by: GLASS LAND AND HOME LLC - New
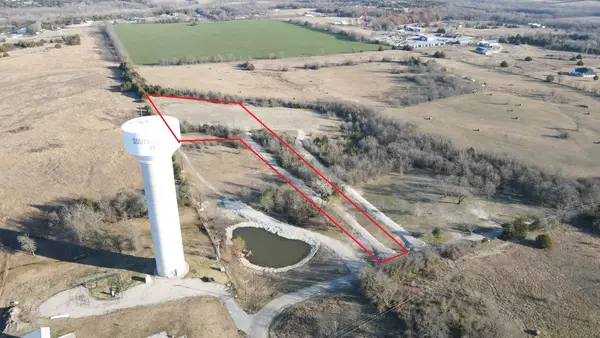 $395,000Active3.44 Acres
$395,000Active3.44 Acres251 Bh Cooke Lane, Van Alstyne, TX 75495
MLS# 21137026Listed by: GLASS LAND AND HOME LLC - New
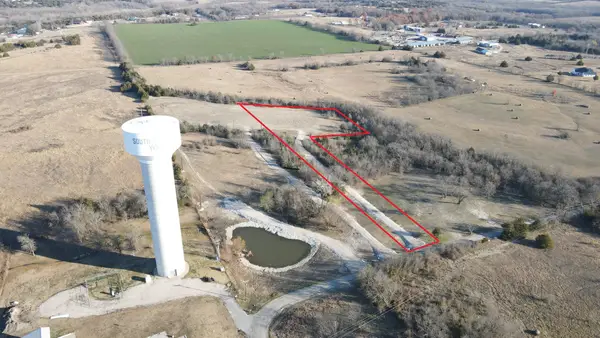 $395,000Active3.9 Acres
$395,000Active3.9 Acres273 Bh Cooke Lane, Van Alstyne, TX 75495
MLS# 21137051Listed by: GLASS LAND AND HOME LLC 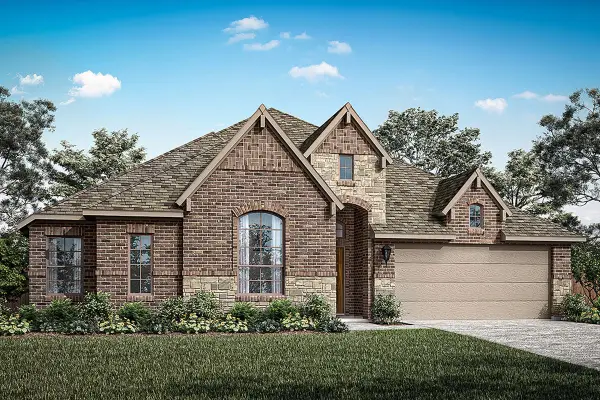 $469,980Active4 beds 3 baths2,432 sq. ft.
$469,980Active4 beds 3 baths2,432 sq. ft.1435 Canadian Lane, Van Alstyne, TX 75495
MLS# 21135962Listed by: RANDOL J. VICK, BROKER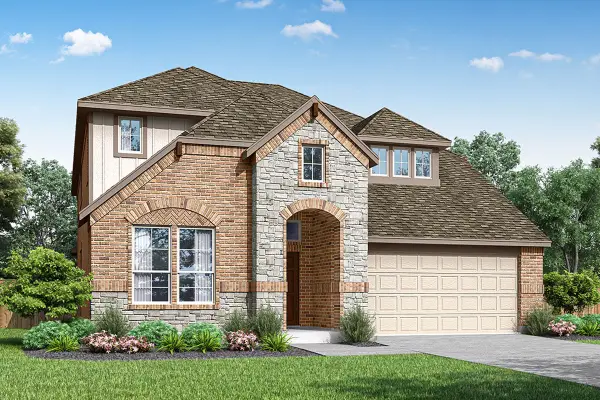 $499,980Active5 beds 4 baths3,093 sq. ft.
$499,980Active5 beds 4 baths3,093 sq. ft.1443 Canadian Lane, Van Alstyne, TX 75495
MLS# 21135632Listed by: RANDOL J. VICK, BROKER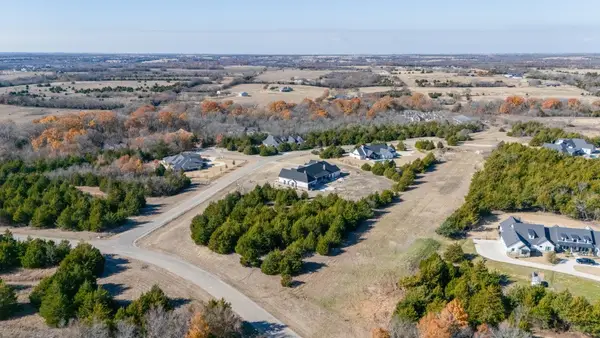 $425,000Active2.16 Acres
$425,000Active2.16 Acres2504 Stonewall Lane, Van Alstyne, TX 75495
MLS# 21134162Listed by: WHITEFLAME REALTY $649,900Active4 beds 4 baths2,972 sq. ft.
$649,900Active4 beds 4 baths2,972 sq. ft.1704 Cannon Street, Van Alstyne, TX 75495
MLS# 21133666Listed by: AVIGNON REALTY
