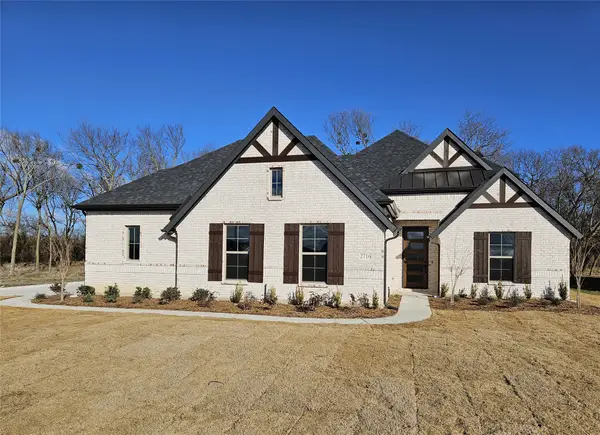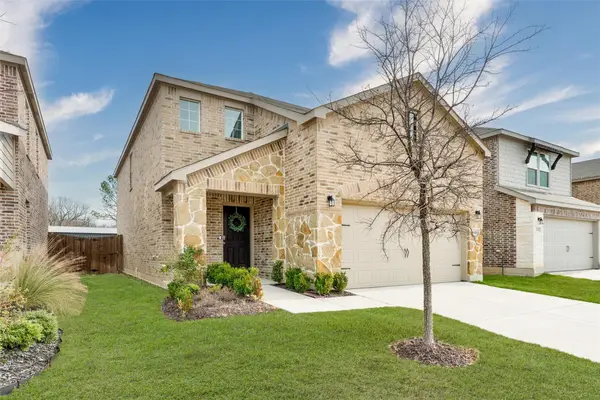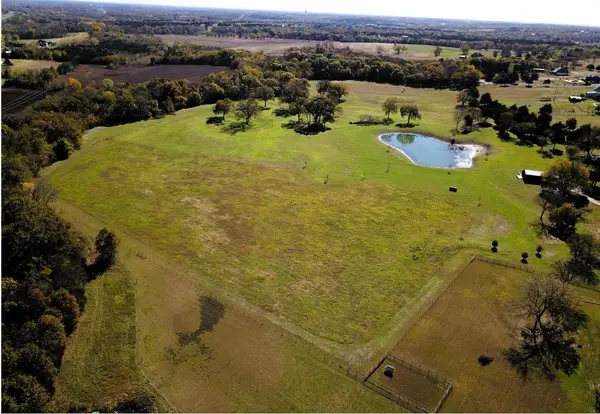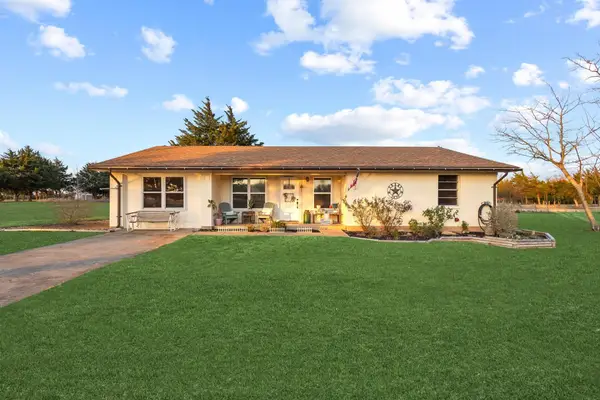348 Magnolia Drive, Van Alstyne, TX 75495
Local realty services provided by:ERA Myers & Myers Realty
Listed by: amanda rosander214-515-9888
Office: paragon, realtors
MLS#:21144057
Source:GDAR
Price summary
- Price:$748,000
- Price per sq. ft.:$206.06
About this home
Welcome to 348 Magnolia Drive, where space, function and comfort come together with style on over an acre in sought-after Van Alstyne, TX. Tucked away on a quiet cul-de-sac with no HOA, this beautifully designed home offers a flexible and spacious layout ideal for families and multi-generational living. With 5 bedrooms, 4 full bathrooms and multiple living and entertainment areas, there's room for everyone to spread out and enjoy life. The first floor features an inviting open-concept living, kitchen and dining area with an abundance of natural light, creating a warm and welcoming atmosphere. Endless hand-scraped hardwood floors are the highlight of the bottom floor while the custom plantation shutters offer a luxurious touch throughout. The kitchen offers ample cabinetry, gorgeous quartz countertops, and a large island overlooking the main living area. You'll also find two bedrooms on the main floor - the oversized and private primary suite and the guest suite which could also function as a second primary. The dedicated home office is perfect for remote work. Upstairs, you'll be blown away by the sheer size and flexibility of the additional living space. Three large bedrooms, two full bathrooms, a huge game room, and an expansive media room provide endless possibilities whether you're hosting movie nights, setting up a playroom or creating a second home office. The garage is truly Texas-sized and can accommodate 5+ vehicles while also featuring sturdy polyurea flooring. Outside, enjoy the privacy and elbow room that comes with a 1+ acre lot, with plenty of space to build a pool, add a shop, or simply relax under the Texas sky. Located just minutes from charming downtown Van Alstyne and highly rated schools with quick access to Hwy 75 for a straight forward commute while being 20 min from both Sherman AND McKinney. This is a rare opportunity to own a move-in ready home with no HOA restrictions, ample indoor and outdoor living space, with plenty of room to grow.
Contact an agent
Home facts
- Year built:2021
- Listing ID #:21144057
- Added:162 day(s) ago
- Updated:January 11, 2026 at 12:46 PM
Rooms and interior
- Bedrooms:5
- Total bathrooms:4
- Full bathrooms:4
- Living area:3,630 sq. ft.
Heating and cooling
- Cooling:Ceiling Fans, Central Air, Electric
- Heating:Central, Electric
Structure and exterior
- Roof:Composition
- Year built:2021
- Building area:3,630 sq. ft.
- Lot area:1.09 Acres
Schools
- High school:Van Alstyne
- Elementary school:Bob and Lola Sanford
Finances and disclosures
- Price:$748,000
- Price per sq. ft.:$206.06
- Tax amount:$11,751
New listings near 348 Magnolia Drive
- New
 $590,255Active4 beds 3 baths2,843 sq. ft.
$590,255Active4 beds 3 baths2,843 sq. ft.2716 Silo Lane, Van Alstyne, TX 75495
MLS# 21150561Listed by: ULTIMA REAL ESTATE - New
 $349,000Active4 beds 3 baths2,395 sq. ft.
$349,000Active4 beds 3 baths2,395 sq. ft.321 Glenwick Lane, Van Alstyne, TX 75495
MLS# 21150405Listed by: EBBY HALLIDAY REALTORS - New
 $195,000Active1.15 Acres
$195,000Active1.15 AcresTBD Lot 5 Cold Springs Road, Van Alstyne, TX 75495
MLS# 21145730Listed by: FARMERSVILLE REAL ESTATE COMPANY - New
 $464,900Active5 beds 3 baths2,787 sq. ft.
$464,900Active5 beds 3 baths2,787 sq. ft.556 Hickory Ridge Drive, Van Alstyne, TX 75495
MLS# 21146797Listed by: EPIQUE REALTY LLC - New
 $430,000Active5 beds 3 baths3,309 sq. ft.
$430,000Active5 beds 3 baths3,309 sq. ft.221 Villanova Drive, Van Alstyne, TX 75495
MLS# 21146396Listed by: EBBY HALLIDAY REALTORS - Open Sun, 2 to 5pmNew
 $359,900Active4 beds 3 baths2,468 sq. ft.
$359,900Active4 beds 3 baths2,468 sq. ft.1528 Syracuse Drive, Van Alstyne, TX 75495
MLS# 21143909Listed by: MONUMENT REALTY - New
 $599,900Active3 beds 3 baths2,299 sq. ft.
$599,900Active3 beds 3 baths2,299 sq. ft.1835 Bell Court, Van Alstyne, TX 75495
MLS# 21148552Listed by: MY CASTLE REALTY - New
 $2,105,000Active50 Acres
$2,105,000Active50 Acres9999 Fm 3133 Road, Van Alstyne, TX 75495
MLS# 21141736Listed by: FATHOM REALTY - New
 $679,250Active10.45 Acres
$679,250Active10.45 Acres2000 N Lincoln Park Road, Van Alstyne, TX 75495
MLS# 21147478Listed by: BENTON-LUTTRELL REAL ESTATE CO - New
 $439,900Active3 beds 2 baths1,502 sq. ft.
$439,900Active3 beds 2 baths1,502 sq. ft.3387 Fm 121, Van Alstyne, TX 75495
MLS# 21145294Listed by: FAVORED REALTY
