372 Stockton Drive, Van Alstyne, TX 75495
Local realty services provided by:ERA Newlin & Company
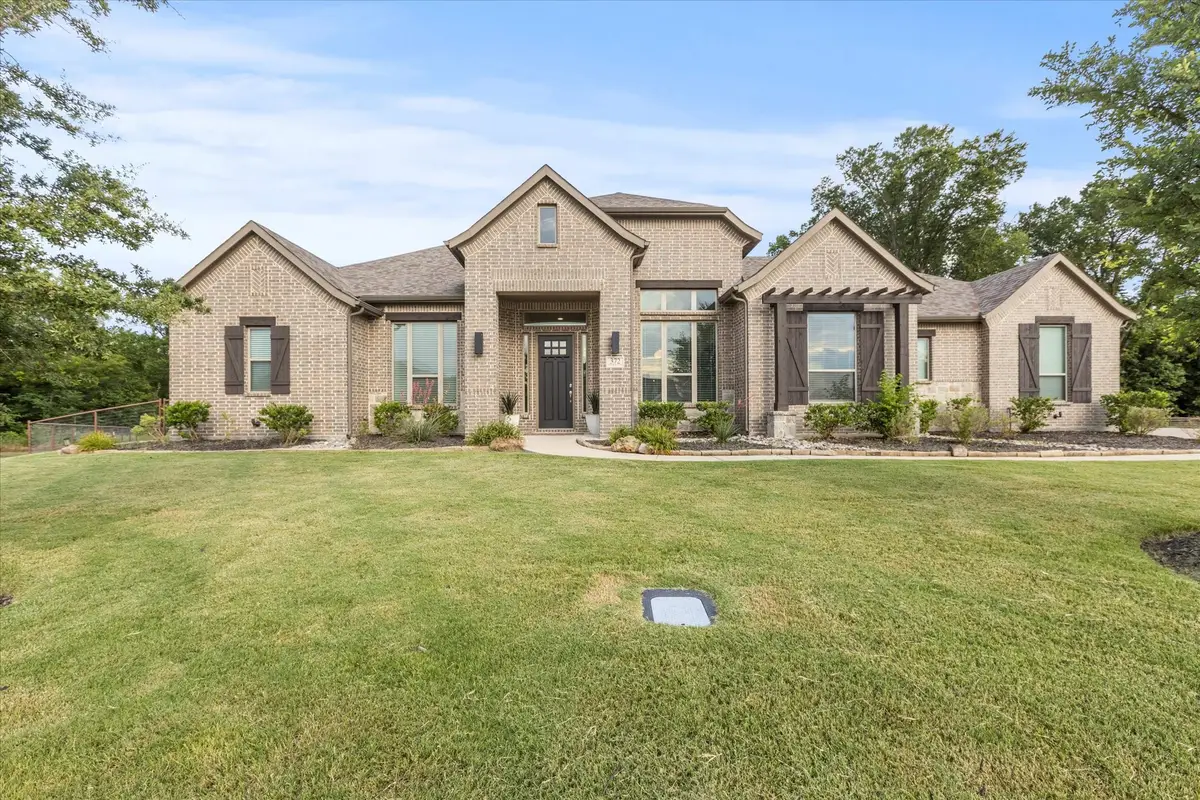
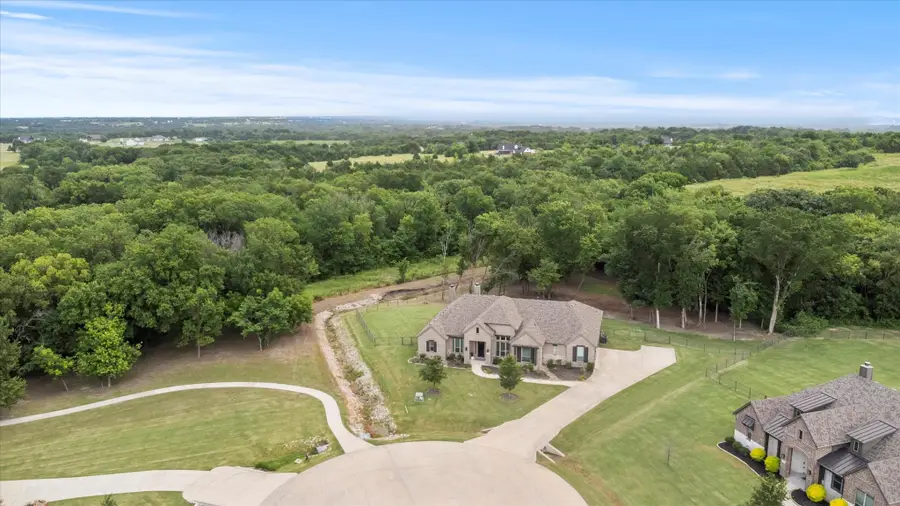
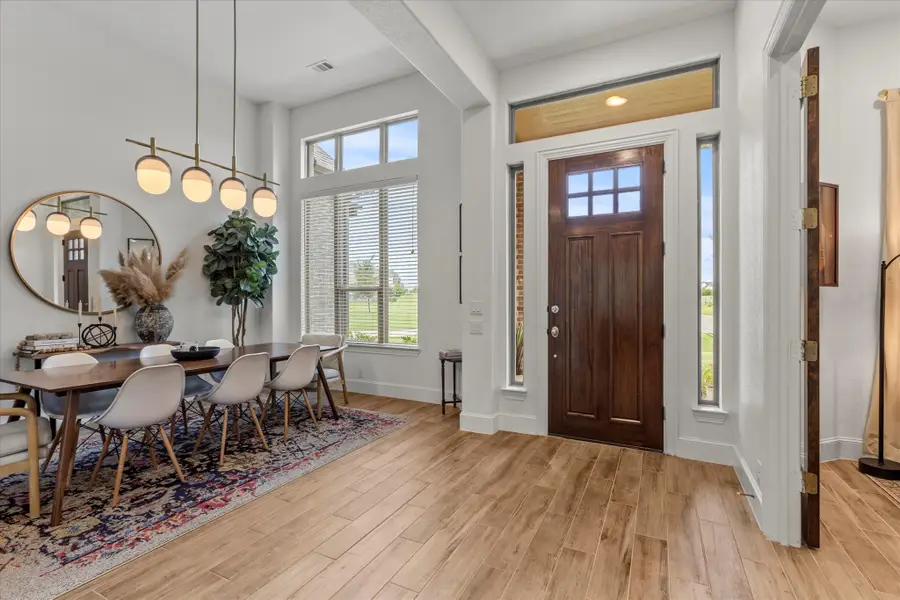
Listed by:crystal debacker469-667-8427
Office:exp realty
MLS#:20974543
Source:GDAR
Price summary
- Price:$800,000
- Price per sq. ft.:$276.91
- Monthly HOA dues:$83.33
About this home
A truly one-of-a-kind home in the heart of Van Alstyne’s highly sought-after Chapel Creek Farms community. This nearly custom 4-bedroom, 3-bathroom home was built and meticulously designed by the owners—who also happen to be the builder—ensuring every inch reflects quality craftsmanship and elevated style.
Set on THE premium lot in the neighborhood, this home sits at the end of the only cul-de-sac, surrounded by a serene greenbelt for unmatched privacy and views. The backyard is a dream getaway, featuring an extended covered patio and fireplace and well-maintained old-growth trees that create a peaceful, shaded retreat—perfect for relaxing, entertaining, or simply enjoying the quiet of the countryside.
Inside, the thoughtful layout includes a dedicated office, formal dining room, breakfast nook, and a spacious 3-car garage. Style and creativity shine throughout the home—from the bold black accent wall and cozy fireplace to a flexible music room or studio space.
A deep emerald green guest bedroom adds a modern, moody touch, while the primary suite features a spa-worthy bathroom that looks like it belongs in a high-end design magazine.
This home is more than a place to live—it’s a space to thrive. With nearly 2 acres of land, designer finishes throughout, and a truly premium location, 372 Stockton Dr offers the best of luxury, creativity, and peaceful North Texas living.
Contact an agent
Home facts
- Year built:2019
- Listing Id #:20974543
- Added:34 day(s) ago
- Updated:July 26, 2025 at 07:05 AM
Rooms and interior
- Bedrooms:4
- Total bathrooms:3
- Full bathrooms:3
- Living area:2,889 sq. ft.
Heating and cooling
- Cooling:Central Air
- Heating:Central
Structure and exterior
- Roof:Composition
- Year built:2019
- Building area:2,889 sq. ft.
- Lot area:1.84 Acres
Schools
- High school:Van Alstyne
- Elementary school:Bob and Lola Sanford
Finances and disclosures
- Price:$800,000
- Price per sq. ft.:$276.91
- Tax amount:$13,308
New listings near 372 Stockton Drive
- New
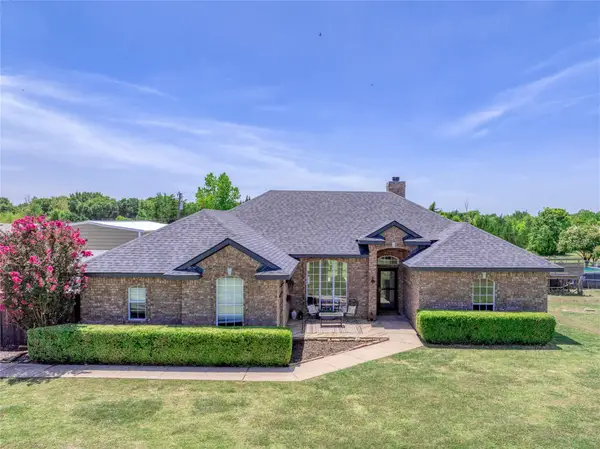 $475,000Active4 beds 2 baths1,990 sq. ft.
$475,000Active4 beds 2 baths1,990 sq. ft.735 Meadowview Circle, Van Alstyne, TX 75495
MLS# 21015556Listed by: EASY LIFE REALTY - New
 $375,000Active5 beds 3 baths2,997 sq. ft.
$375,000Active5 beds 3 baths2,997 sq. ft.202 Wilkins Street, Van Alstyne, TX 75495
MLS# 21005737Listed by: HOME CAPITAL REALTY LLC - New
 $380,000Active4 beds 3 baths2,395 sq. ft.
$380,000Active4 beds 3 baths2,395 sq. ft.455 Manchester Street, Van Alstyne, TX 75495
MLS# 21017787Listed by: EXP REALTY LLC - New
 $950,000Active4 beds 3 baths3,333 sq. ft.
$950,000Active4 beds 3 baths3,333 sq. ft.TBD Lot 3 Jolene Court, Van Alstyne, TX 75495
MLS# 21016007Listed by: KEITH W. SMITH - New
 $1,085,000Active4 beds 4 baths3,800 sq. ft.
$1,085,000Active4 beds 4 baths3,800 sq. ft.TBD Lot 1 Lydia Lane, Van Alstyne, TX 75495
MLS# 21016015Listed by: KEITH W. SMITH - New
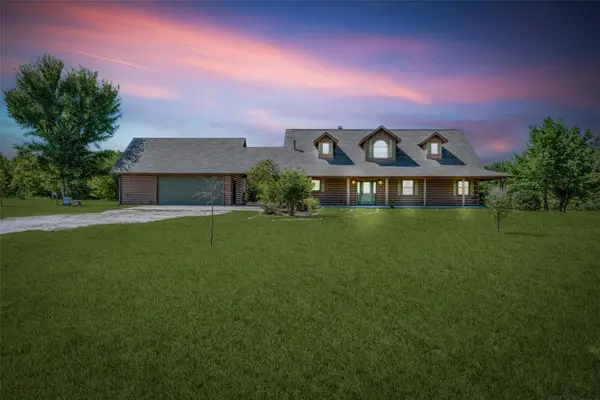 $900,000Active3 beds 3 baths2,340 sq. ft.
$900,000Active3 beds 3 baths2,340 sq. ft.7516 Fm 121, Van Alstyne, TX 75495
MLS# 21013598Listed by: MCDONALD REALTY TEAM - New
 $429,000Active4 beds 2 baths1,995 sq. ft.
$429,000Active4 beds 2 baths1,995 sq. ft.318 Meadowview Circle, Van Alstyne, TX 75495
MLS# 21007913Listed by: COLDWELL BANKER RES BENTON  $568,363Pending4 beds 3 baths2,718 sq. ft.
$568,363Pending4 beds 3 baths2,718 sq. ft.1419 Pecos Street, Van Alstyne, TX 75495
MLS# 21013805Listed by: HOMESUSA.COM- New
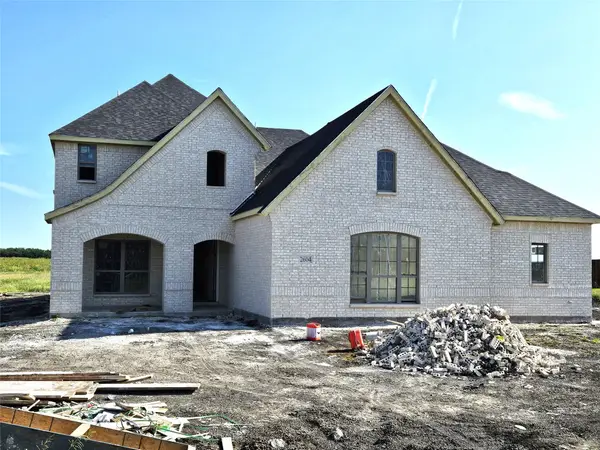 $609,990Active4 beds 4 baths2,716 sq. ft.
$609,990Active4 beds 4 baths2,716 sq. ft.2604 Silo Lane, Van Alstyne, TX 75495
MLS# 21013778Listed by: ULTIMA REAL ESTATE - New
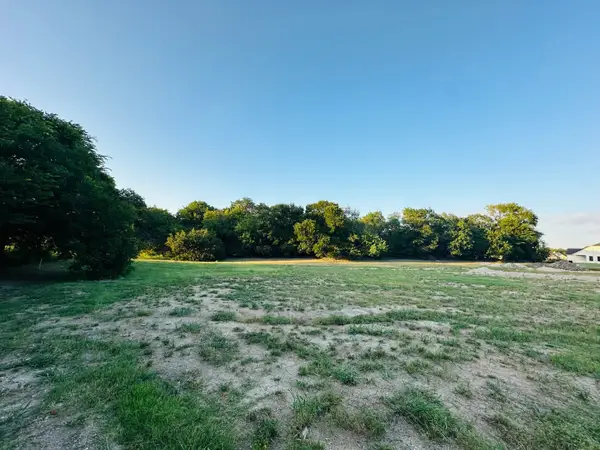 $289,900Active2.64 Acres
$289,900Active2.64 AcresTBD Julian Drive Julian Drive, Van Alstyne, TX 75495
MLS# 21013247Listed by: COMPETITIVE EDGE REALTY LLC
