402 Indian Creek Road, Van Alstyne, TX 75495
Local realty services provided by:ERA Steve Cook & Co, Realtors
402 Indian Creek Road,Van Alstyne, TX 75495
$654,205
- 4 Beds
- 3 Baths
- 2,857 sq. ft.
- Single family
- Pending
Listed by: clinton shipley817-731-7595
Office: ntex realty, lp
MLS#:21006874
Source:GDAR
Price summary
- Price:$654,205
- Price per sq. ft.:$228.98
- Monthly HOA dues:$37.5
About this home
Ask us about our Trade In Trade Up program, we can buy your home! Introducing The Cedar Sage by Riverside Homebuilders—a single-story haven spanning 2,857 square feet, offering simplified living without compromising luxury. Approach the grandeur of the home through a covered porch, setting the stage for the elegance that lies within. Enter through the foyer, where to the right, a versatile flex room awaits—which is perfect for a cozy home office or creative space. To the left of the foyer, discover three traditional bedrooms, each accompanied by its own walk-in closet and a shared full bath—providing comfort and privacy for family or guests. The journey continues into the heart of the home, revealing a sprawling family room and a designer kitchen adorned with a spacious island, which is truly an entertainer's dream. For added convenience, a game room,flex room is tucked away in the back left, offering endless possibilities for use. On the opposite side of this ranch-style home, the owner's suite beckons with a spa-like bathroom and an expansive closet, creating a private retreat that you’ll never want to leave. Adjacent to the three-car garage, a mud bench and laundry room enhance practicality, while a sizable covered back patio invites outdoor living and relaxation. Whether you’re looking to experience the simplicity of one-story living or enhance your lifestyle with a taste of luxury—the Cedar Sage can give you the best of both worlds, embodying Riverside Homebuilders' commitment to blending functionality with exquisite design for a truly exceptional living experience.
Contact an agent
Home facts
- Year built:2025
- Listing ID #:21006874
- Added:115 day(s) ago
- Updated:November 14, 2025 at 08:21 AM
Rooms and interior
- Bedrooms:4
- Total bathrooms:3
- Full bathrooms:2
- Half bathrooms:1
- Living area:2,857 sq. ft.
Heating and cooling
- Cooling:Ceiling Fans, Central Air, Electric, Heat Pump
- Heating:Central, Electric, Fireplaces, Heat Pump
Structure and exterior
- Roof:Composition
- Year built:2025
- Building area:2,857 sq. ft.
- Lot area:1 Acres
Schools
- High school:Van Alstyne
- Elementary school:John and Nelda Partin
Finances and disclosures
- Price:$654,205
- Price per sq. ft.:$228.98
New listings near 402 Indian Creek Road
- New
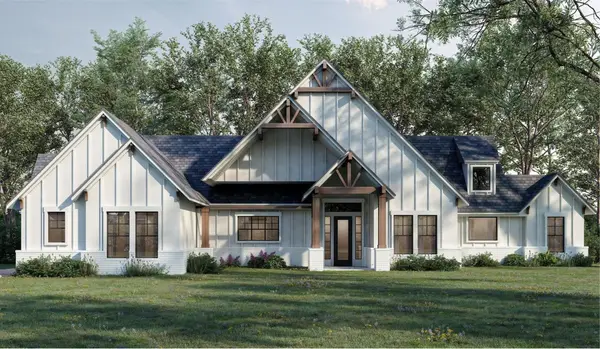 $950,000Active4 beds 3 baths3,333 sq. ft.
$950,000Active4 beds 3 baths3,333 sq. ft.TBD Lot 10 Jolene Court, Van Alstyne, TX 75495
MLS# 21097548Listed by: KEITH W SMITH - New
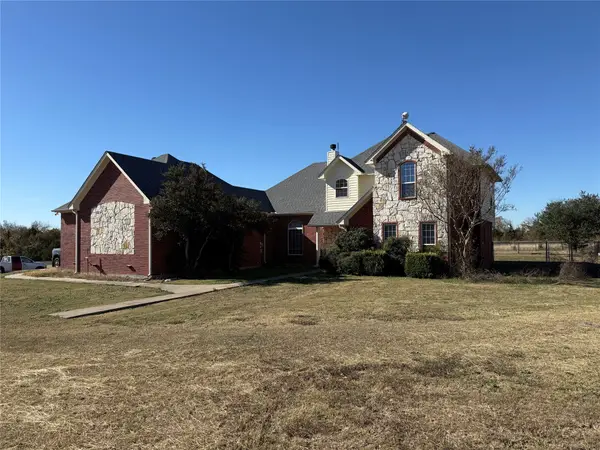 $925,000Active4 beds 3 baths2,689 sq. ft.
$925,000Active4 beds 3 baths2,689 sq. ft.1299 Blackmon Road #C482R, Van Alstyne, TX 75495
MLS# 21110474Listed by: BETTER HOMES AND GARDENS REAL ESTATE, WINANS - New
 $245,000Active1.74 Acres
$245,000Active1.74 Acres1.74 AC Cr 377, Van Alstyne, TX 75495
MLS# 21102903Listed by: KELLER WILLIAMS PROSPER CELINA 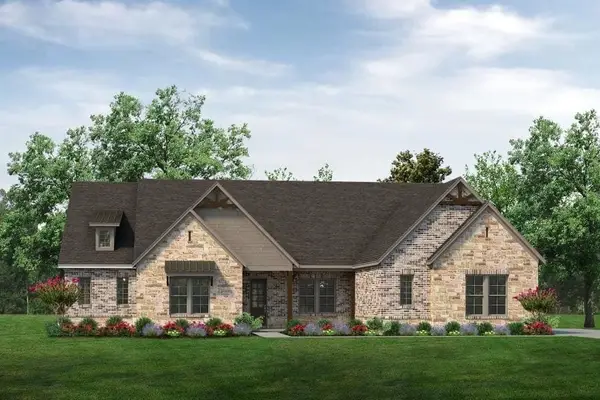 $724,339Pending4 beds 4 baths3,104 sq. ft.
$724,339Pending4 beds 4 baths3,104 sq. ft.756 Stroud Road, Van Alstyne, TX 75495
MLS# 21108271Listed by: NTEX REALTY, LP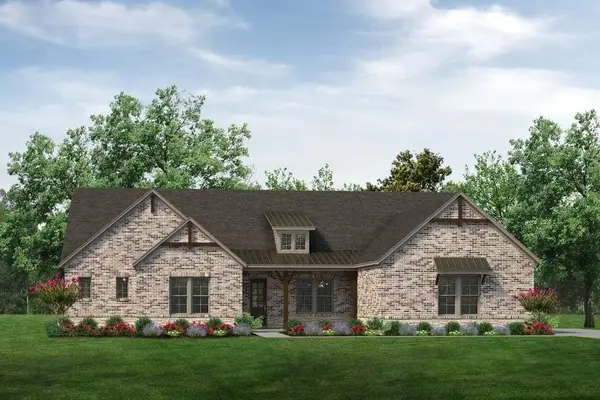 $724,655Pending4 beds 4 baths3,104 sq. ft.
$724,655Pending4 beds 4 baths3,104 sq. ft.922 Creekview Whites Road, Van Alstyne, TX 75495
MLS# 21108273Listed by: NTEX REALTY, LP- New
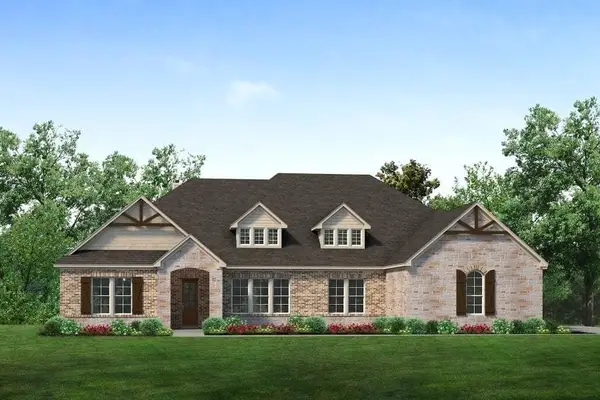 $742,307Active4 beds 3 baths3,497 sq. ft.
$742,307Active4 beds 3 baths3,497 sq. ft.413 Indian Creek Road, Van Alstyne, TX 75495
MLS# 21108265Listed by: NTEX REALTY, LP - New
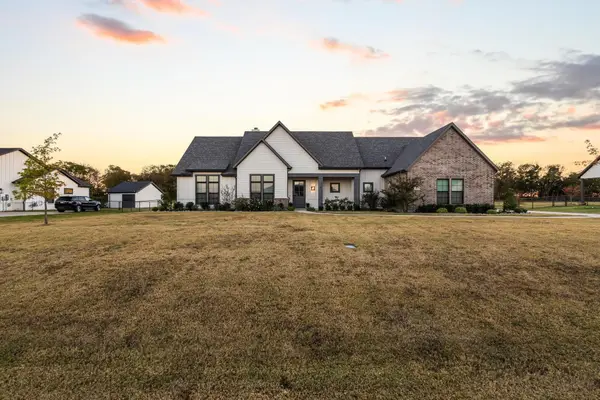 $800,000Active3 beds 3 baths3,013 sq. ft.
$800,000Active3 beds 3 baths3,013 sq. ft.96 Stockton Drive, Van Alstyne, TX 75495
MLS# 21105970Listed by: EPIQUE REALTY LLC - New
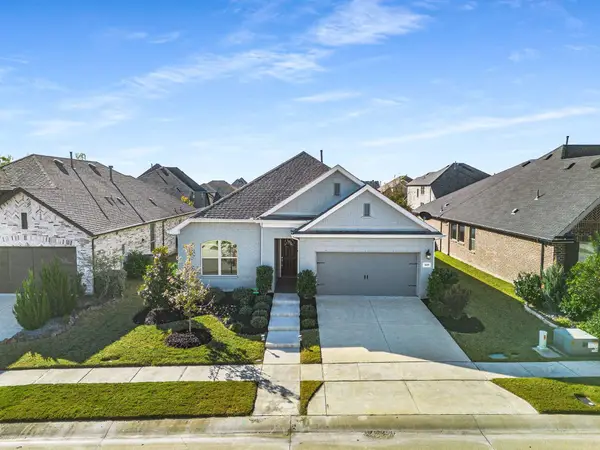 $419,000Active4 beds 3 baths2,433 sq. ft.
$419,000Active4 beds 3 baths2,433 sq. ft.1609 Cotton Road, Van Alstyne, TX 75495
MLS# 21092439Listed by: KELLER WILLIAMS NO. COLLIN CTY - New
 $374,990Active3 beds 2 baths1,740 sq. ft.
$374,990Active3 beds 2 baths1,740 sq. ft.1857 Lightner Road, Van Alstyne, TX 75495
MLS# 21106184Listed by: DAVID M. WEEKLEY - Open Sat, 11am to 1pmNew
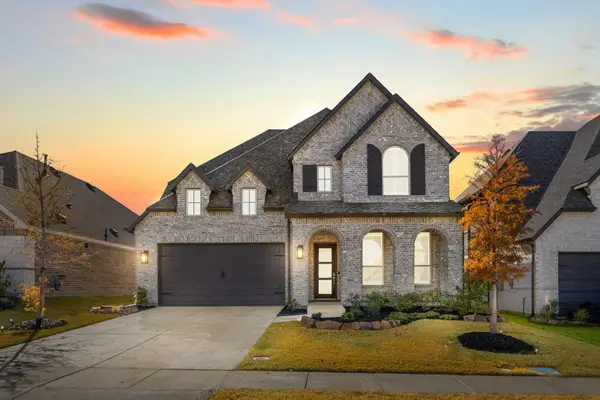 $540,000Active4 beds 4 baths3,022 sq. ft.
$540,000Active4 beds 4 baths3,022 sq. ft.1807 Gateway Lane, Van Alstyne, TX 75495
MLS# 21104679Listed by: REGAL, REALTORS
