480 W A Denton Drive, Van Alstyne, TX 75495
Local realty services provided by:ERA Courtyard Real Estate
Listed by: rebekah elliott214-293-4620
Office: competitive edge realty llc.
MLS#:20998459
Source:GDAR
Price summary
- Price:$530,000
- Price per sq. ft.:$190.92
About this home
Gorgeous Fully Remodeled Home in Downtown VA, directly across from the soon-to-be-built recreation center and not far from the new state-of-the-art police and fire station. This stunning corner-lot home in downtown Van Alstyne has been meticulously remodeled, featuring 2 master suites, 5 bedrooms, and 4 bathrooms, providing ample space and luxury. The home boasts a new cedar wrap-around porch, a large pecan tree in the backyard, and peach and pomegranate trees in the front, enhancing its natural beauty. Inside, the house has been entirely gutted and remodeled with new insulation, a leveled foundation with warranty, new sheetrock, shiplap walls, 2x6 wall studs, and new windows. The kitchen comes with brand-new appliances. An 8-foot cedar fence ensures privacy. Located in a thriving community near downtown Van Alstyne, this home perfectly blends modern amenities with outdoor charm. Don’t miss the opportunity to own this exquisite property.
Contact an agent
Home facts
- Year built:1915
- Listing ID #:20998459
- Added:126 day(s) ago
- Updated:November 15, 2025 at 12:43 PM
Rooms and interior
- Bedrooms:5
- Total bathrooms:4
- Full bathrooms:4
- Living area:2,776 sq. ft.
Heating and cooling
- Cooling:Central Air, Electric
- Heating:Natural Gas
Structure and exterior
- Roof:Composition
- Year built:1915
- Building area:2,776 sq. ft.
- Lot area:0.16 Acres
Schools
- High school:Van Alstyne
- Elementary school:John and Nelda Partin
Finances and disclosures
- Price:$530,000
- Price per sq. ft.:$190.92
- Tax amount:$7,209
New listings near 480 W A Denton Drive
- New
 $112,000Active1.02 Acres
$112,000Active1.02 Acres238 Spain Road, Van Alstyne, TX 75495
MLS# 21111323Listed by: KELLER WILLIAMS REALTY - New
 $112,000Active1.02 Acres
$112,000Active1.02 AcresTBD Spain Road, Van Alstyne, TX 75495
MLS# 21111323Listed by: KELLER WILLIAMS REALTY - New
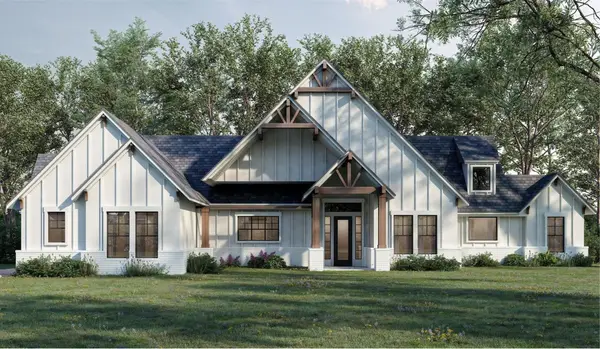 $950,000Active4 beds 3 baths3,333 sq. ft.
$950,000Active4 beds 3 baths3,333 sq. ft.TBD Lot 10 Jolene Court, Van Alstyne, TX 75495
MLS# 21097548Listed by: KEITH W SMITH - New
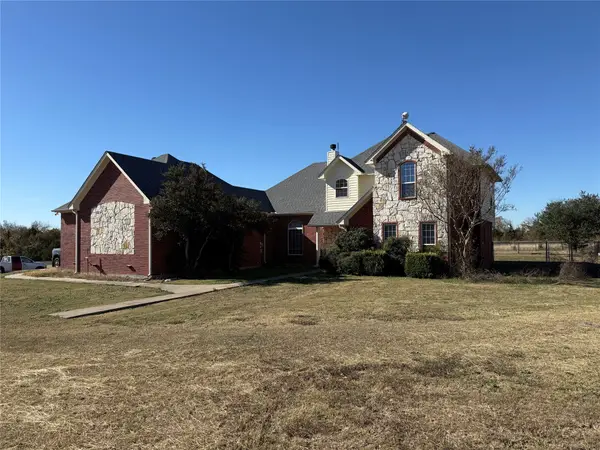 $925,000Active4 beds 3 baths2,689 sq. ft.
$925,000Active4 beds 3 baths2,689 sq. ft.1299 Blackmon Road #C482R, Van Alstyne, TX 75495
MLS# 21110474Listed by: BETTER HOMES AND GARDENS REAL ESTATE, WINANS - New
 $245,000Active1.74 Acres
$245,000Active1.74 Acres1.74 AC Cr 377, Van Alstyne, TX 75495
MLS# 21102903Listed by: KELLER WILLIAMS PROSPER CELINA 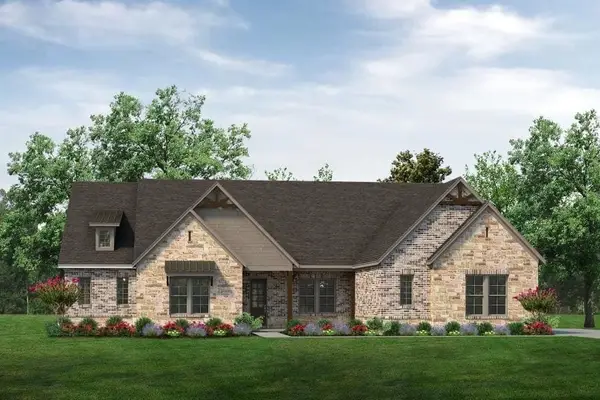 $724,339Pending4 beds 4 baths3,104 sq. ft.
$724,339Pending4 beds 4 baths3,104 sq. ft.756 Stroud Road, Van Alstyne, TX 75495
MLS# 21108271Listed by: NTEX REALTY, LP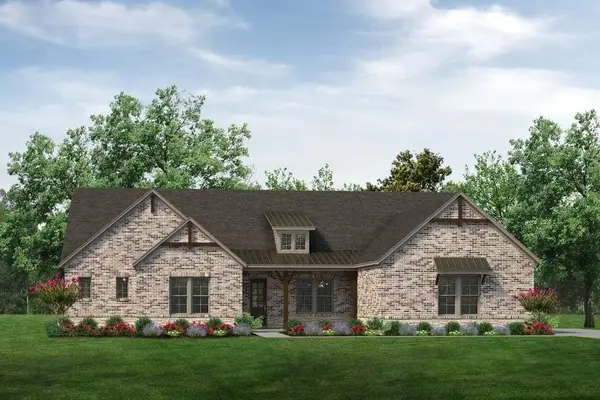 $724,655Pending4 beds 4 baths3,104 sq. ft.
$724,655Pending4 beds 4 baths3,104 sq. ft.922 Creekview Whites Road, Van Alstyne, TX 75495
MLS# 21108273Listed by: NTEX REALTY, LP- New
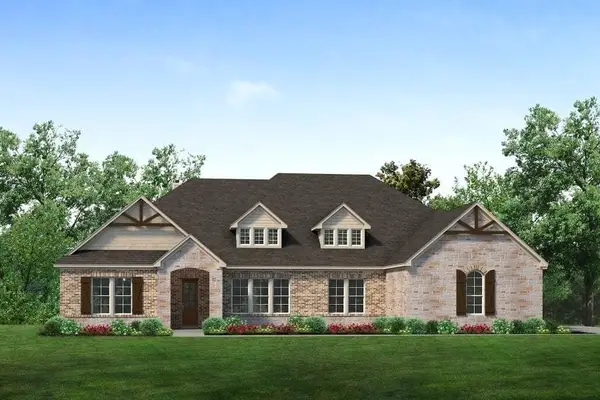 $742,307Active4 beds 3 baths3,497 sq. ft.
$742,307Active4 beds 3 baths3,497 sq. ft.413 Indian Creek Road, Van Alstyne, TX 75495
MLS# 21108265Listed by: NTEX REALTY, LP - New
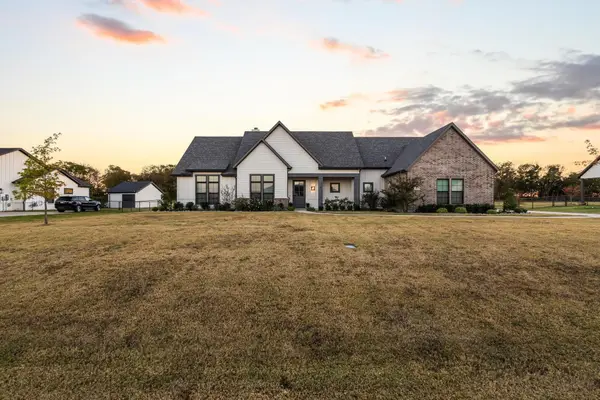 $800,000Active3 beds 3 baths3,013 sq. ft.
$800,000Active3 beds 3 baths3,013 sq. ft.96 Stockton Drive, Van Alstyne, TX 75495
MLS# 21105970Listed by: EPIQUE REALTY LLC - New
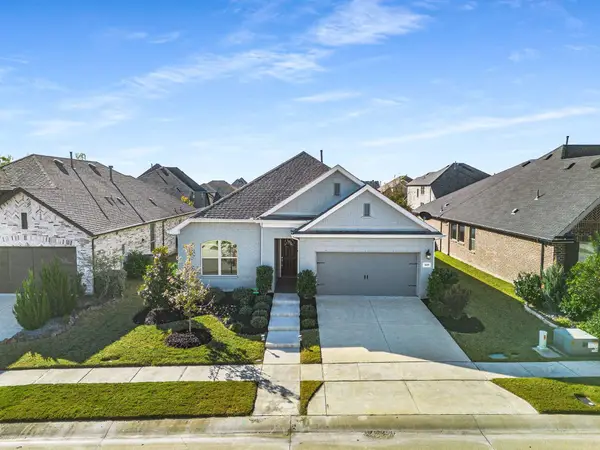 $419,000Active4 beds 3 baths2,433 sq. ft.
$419,000Active4 beds 3 baths2,433 sq. ft.1609 Cotton Road, Van Alstyne, TX 75495
MLS# 21092439Listed by: KELLER WILLIAMS NO. COLLIN CTY
