509 Red Barn Drive, Van Alstyne, TX 75495
Local realty services provided by:ERA Steve Cook & Co, Realtors
509 Red Barn Drive,Van Alstyne, TX 75495
$549,900
- 4 Beds
- 5 Baths
- 3,003 sq. ft.
- Single family
- Active
Listed by: dina verteramo888-524-3182
Office: dina verteramo
MLS#:20852147
Source:GDAR
Price summary
- Price:$549,900
- Price per sq. ft.:$183.12
- Monthly HOA dues:$50
About this home
MLS# 20852147 - Built by Highland Homes - Ready Now! ~ Amazing Cambridge plan. Offering 4 bed, 4.5 baths, media room down, game room up. This home sits on an oversized lot and has a northern backyard. Perfect for Texas living! Extended Outdoor living, 10ft. Tile fireplace in family room, Primary Spa Shower in Primary Bath, Bay window Extension in Primary bedroom. Built in oven and microwave, 5 burner gas cooktop, pot and pan drawers in kitchen and Wood island. Wood flooring in entry, ext entry, family, dining, garage entry, kitchen, nook, pantry and rear entry. Two tone cabinets with Level 3 Quartz in Kitchen. Ready by Middle of Summer!!
Contact an agent
Home facts
- Year built:2025
- Listing ID #:20852147
- Added:263 day(s) ago
- Updated:November 15, 2025 at 12:42 PM
Rooms and interior
- Bedrooms:4
- Total bathrooms:5
- Full bathrooms:4
- Half bathrooms:1
- Living area:3,003 sq. ft.
Heating and cooling
- Cooling:Ceiling Fans, Central Air, Electric, Humidity Control, Zoned
- Heating:Fireplaces, Humidity Control, Natural Gas, Zoned
Structure and exterior
- Roof:Composition
- Year built:2025
- Building area:3,003 sq. ft.
- Lot area:0.15 Acres
Schools
- High school:Van Alstyne
- Elementary school:Bob and Lola Sanford
Finances and disclosures
- Price:$549,900
- Price per sq. ft.:$183.12
New listings near 509 Red Barn Drive
- New
 $112,000Active1.02 Acres
$112,000Active1.02 Acres238 Spain Road, Van Alstyne, TX 75495
MLS# 21111323Listed by: KELLER WILLIAMS REALTY - New
 $112,000Active1.02 Acres
$112,000Active1.02 AcresTBD Spain Road, Van Alstyne, TX 75495
MLS# 21111323Listed by: KELLER WILLIAMS REALTY - New
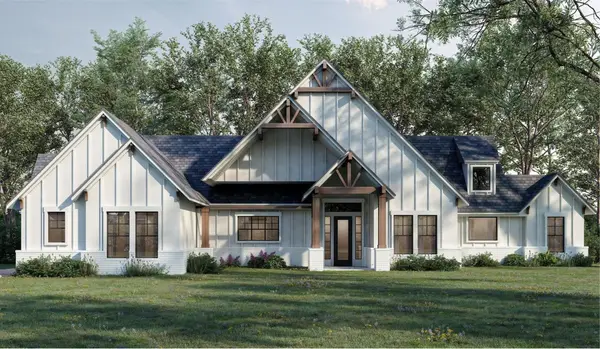 $950,000Active4 beds 3 baths3,333 sq. ft.
$950,000Active4 beds 3 baths3,333 sq. ft.TBD Lot 10 Jolene Court, Van Alstyne, TX 75495
MLS# 21097548Listed by: KEITH W SMITH - New
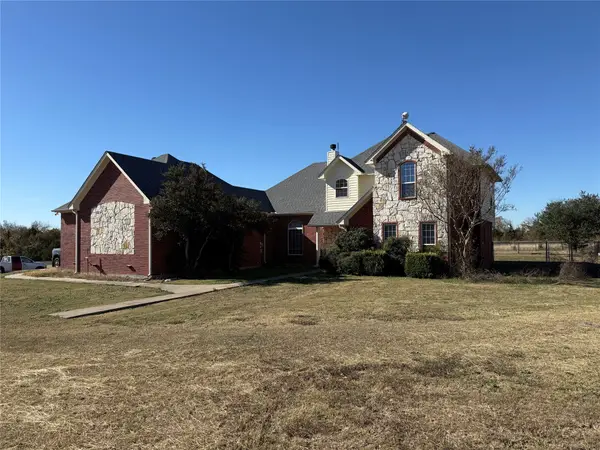 $925,000Active4 beds 3 baths2,689 sq. ft.
$925,000Active4 beds 3 baths2,689 sq. ft.1299 Blackmon Road #C482R, Van Alstyne, TX 75495
MLS# 21110474Listed by: BETTER HOMES AND GARDENS REAL ESTATE, WINANS - New
 $245,000Active1.74 Acres
$245,000Active1.74 Acres1.74 AC Cr 377, Van Alstyne, TX 75495
MLS# 21102903Listed by: KELLER WILLIAMS PROSPER CELINA 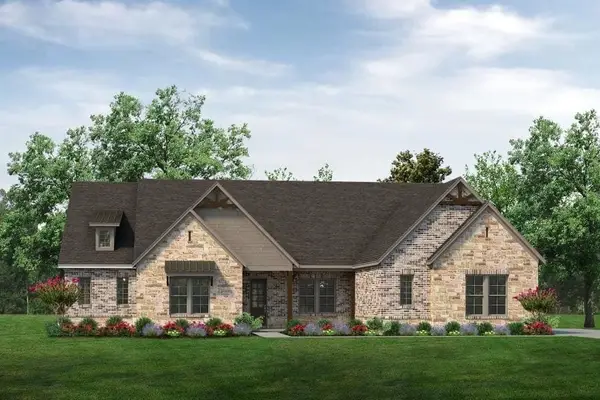 $724,339Pending4 beds 4 baths3,104 sq. ft.
$724,339Pending4 beds 4 baths3,104 sq. ft.756 Stroud Road, Van Alstyne, TX 75495
MLS# 21108271Listed by: NTEX REALTY, LP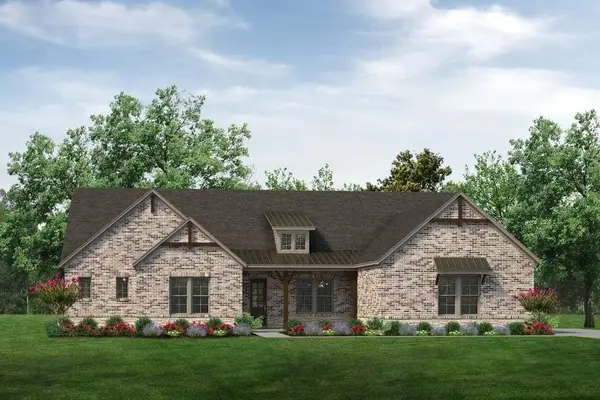 $724,655Pending4 beds 4 baths3,104 sq. ft.
$724,655Pending4 beds 4 baths3,104 sq. ft.922 Creekview Whites Road, Van Alstyne, TX 75495
MLS# 21108273Listed by: NTEX REALTY, LP- New
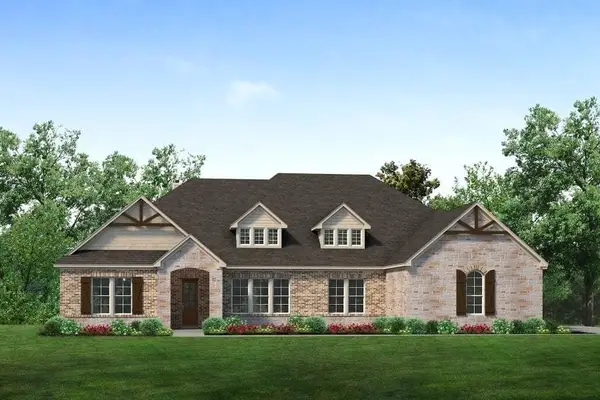 $742,307Active4 beds 3 baths3,497 sq. ft.
$742,307Active4 beds 3 baths3,497 sq. ft.413 Indian Creek Road, Van Alstyne, TX 75495
MLS# 21108265Listed by: NTEX REALTY, LP - New
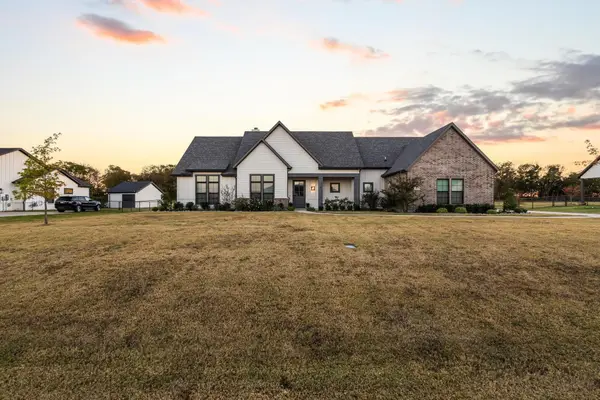 $800,000Active3 beds 3 baths3,013 sq. ft.
$800,000Active3 beds 3 baths3,013 sq. ft.96 Stockton Drive, Van Alstyne, TX 75495
MLS# 21105970Listed by: EPIQUE REALTY LLC - New
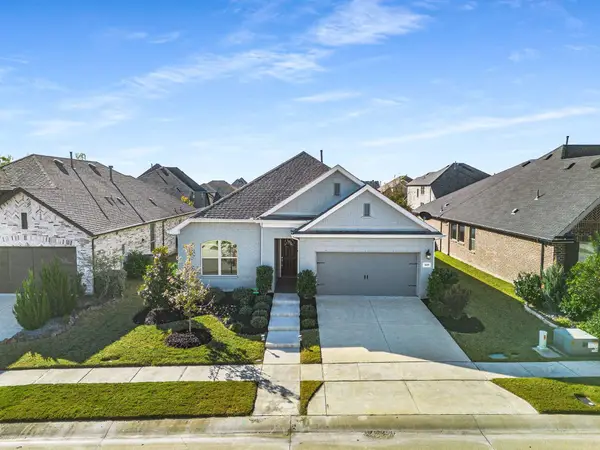 $419,000Active4 beds 3 baths2,433 sq. ft.
$419,000Active4 beds 3 baths2,433 sq. ft.1609 Cotton Road, Van Alstyne, TX 75495
MLS# 21092439Listed by: KELLER WILLIAMS NO. COLLIN CTY
