511 Forest Haven Drive, Van Alstyne, TX 75495
Local realty services provided by:ERA Myers & Myers Realty
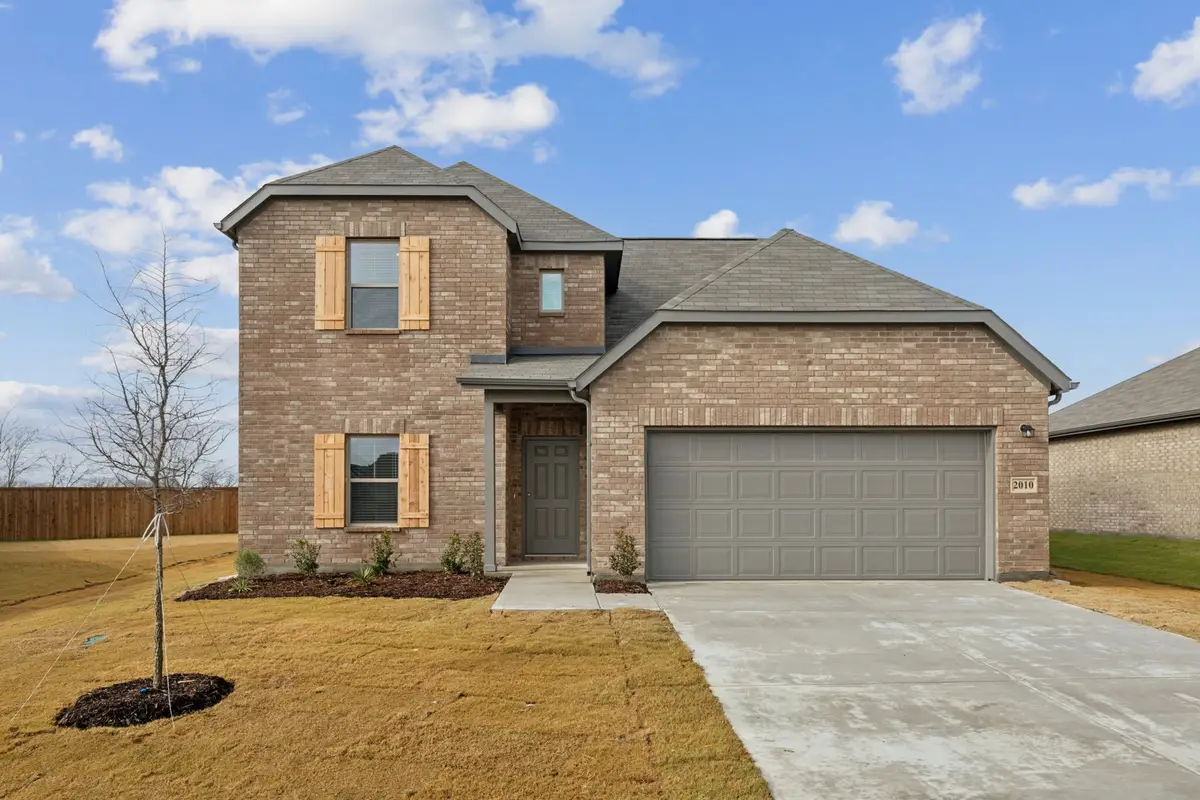
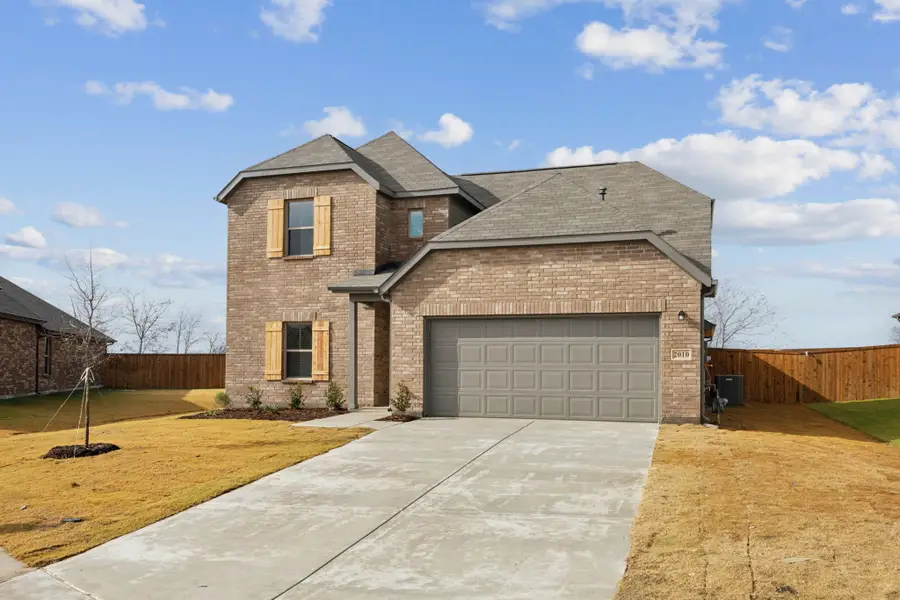
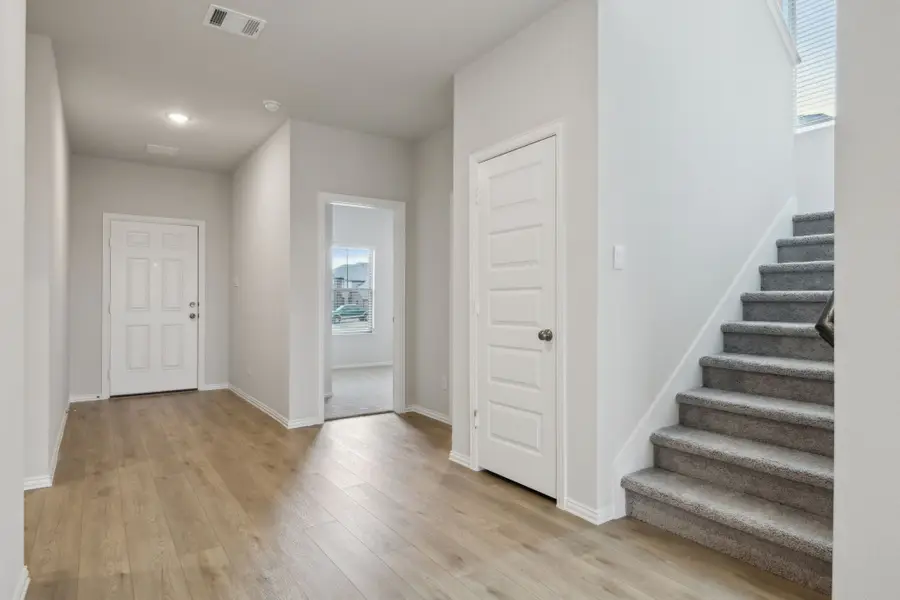
Listed by:ben caballero888-872-6006
Office:homesusa.com
MLS#:20894511
Source:GDAR
Price summary
- Price:$374,335
- Price per sq. ft.:$164.62
- Monthly HOA dues:$58.33
About this home
MLS# 20894511 - Built by Cambridge Homes, LLC - Ready Now! ~ Step into the Heathbrook plan, a stylish two-story home designed for modern living. Featuring 4 bedrooms, 3 bathrooms, and a loft-style layout, this home offers a perfect balance of comfort and flexibility. The open-concept design seamlessly connects living, dining, and kitchen spaces, while the upstairs loft provides a versatile retreat for work, play, or relaxation. With thoughtful finishes and plenty of room to grow, the Heathbrook is the ideal setting for your next chapter.
Contact an agent
Home facts
- Year built:2025
- Listing Id #:20894511
- Added:135 day(s) ago
- Updated:August 09, 2025 at 11:40 AM
Rooms and interior
- Bedrooms:4
- Total bathrooms:3
- Full bathrooms:3
- Living area:2,274 sq. ft.
Heating and cooling
- Cooling:Central Air
- Heating:Central
Structure and exterior
- Roof:Composition
- Year built:2025
- Building area:2,274 sq. ft.
- Lot area:0.17 Acres
Schools
- High school:Van Alstyne
- Elementary school:Bob and Lola Sanford
Finances and disclosures
- Price:$374,335
- Price per sq. ft.:$164.62
New listings near 511 Forest Haven Drive
- New
 $195,000Active1.57 Acres
$195,000Active1.57 Acres1421 Riley Heights, Van Alstyne, TX 75495
MLS# 21035123Listed by: FATHOM REALTY - New
 $385,000Active3 beds 2 baths1,611 sq. ft.
$385,000Active3 beds 2 baths1,611 sq. ft.424 Thompson Drive, Van Alstyne, TX 75495
MLS# 21034241Listed by: POWERPLAY TEXAS - New
 $549,988Active3 beds 3 baths2,579 sq. ft.
$549,988Active3 beds 3 baths2,579 sq. ft.2072 Cuellar Way, Van Alstyne, TX 75495
MLS# 21034252Listed by: HIGHLAND HOMES REALTY - New
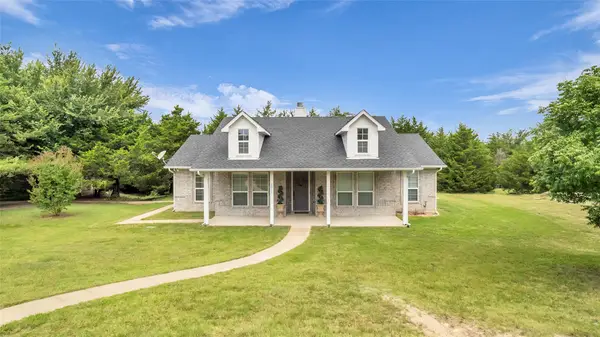 $850,000Active3 beds 2 baths1,877 sq. ft.
$850,000Active3 beds 2 baths1,877 sq. ft.1011 Sister Grove Road, Van Alstyne, TX 75495
MLS# 21027486Listed by: JPAR - FRISCO - New
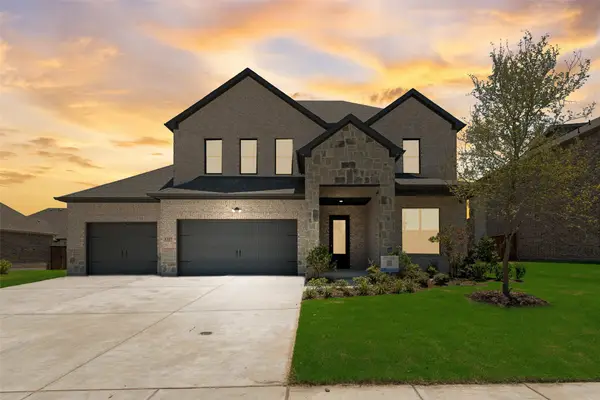 $625,000Active5 beds 3 baths2,975 sq. ft.
$625,000Active5 beds 3 baths2,975 sq. ft.1327 Selby Road, Van Alstyne, TX 75495
MLS# 21032059Listed by: REGAL, REALTORS - New
 $875,000Active15.64 Acres
$875,000Active15.64 Acres1456 Willy Vester Road, Van Alstyne, TX 75495
MLS# 21025544Listed by: REDFIN CORPORATION - New
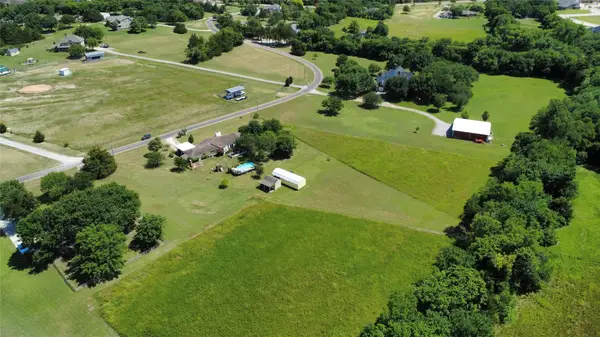 $420,000Active3 beds 2 baths2,300 sq. ft.
$420,000Active3 beds 2 baths2,300 sq. ft.247 Sunshine Trail, Van Alstyne, TX 75495
MLS# 21030342Listed by: EXP REALTY LLC - New
 $429,000Active16.5 Acres
$429,000Active16.5 AcresTBD Bethel Cannon Road, Van Alstyne, TX 75495
MLS# 21028458Listed by: BOIS D'ARC REALTY, INC. - New
 $743,600Active4 beds 3 baths3,497 sq. ft.
$743,600Active4 beds 3 baths3,497 sq. ft.408 Indian Creek Road, Van Alstyne, TX 75495
MLS# 21030653Listed by: NTEX REALTY, LP - New
 $698,600Active3 beds 4 baths3,104 sq. ft.
$698,600Active3 beds 4 baths3,104 sq. ft.404 Indian Creek Road, Van Alstyne, TX 75495
MLS# 21030001Listed by: NTEX REALTY, LP
