517 Thompson Drive, Van Alstyne, TX 75495
Local realty services provided by:ERA Newlin & Company
Listed by: carol crook469-682-5334
Office: re/max dfw associates
MLS#:20991501
Source:GDAR
Price summary
- Price:$479,999
- Price per sq. ft.:$184.83
- Monthly HOA dues:$50
About this home
Fall in love with this beautiful home! 4 bedrooms, 3.1 bath, office, & 3 living areas. Charming Front Porch. Upon entering notice the lovely Hand Scraped Wood Floors located in the entry, dining, kitchen, breakfast, & family room; with 5.25 inch baseboards. French doors to your left into the office. To your right, the amazing garage with upgraded epoxy-coated floors giving it a clean look with added durability. Built-in cabinets, for exceptional storage & organization installed by closets by design! The kitchen is light & bright, 42-inch white cabinets, beautiful granite countertops, stainless steal appliances. Open floorplan, family room boasts a Stone Fireplace, view of the backyard with a healthy amount of natural light; amazing Plantation Shutters on all windows throughout the entire downstairs. The guest & Primary bath feature an automatic bidet toilet, adding a luxurious & hygienic touch. You will love the lighting, brand new modern fixtures throughout the home, enhancing ambiance & energy efficiency. The primary bedroom and ensuite face the backyard. Note: all closets have been custom-designed, closets by design. Upstairs there is a large game room or living area, 3 bedrooms and 2 full baths. This home is a must see, the desired George Town Estates neighborhood is located just off US 75. Don't miss this very exquisite home, schedule your appointment today! Option: SELLER OFFERING MOST FURNISHINGS, ART, DECOR WITH FULL PRICE OFFER!!
Contact an agent
Home facts
- Year built:2020
- Listing ID #:20991501
- Added:128 day(s) ago
- Updated:November 15, 2025 at 12:42 PM
Rooms and interior
- Bedrooms:4
- Total bathrooms:4
- Full bathrooms:3
- Half bathrooms:1
- Living area:2,597 sq. ft.
Heating and cooling
- Cooling:Ceiling Fans, Central Air, Electric, Heat Pump
- Heating:Central, Electric, Fireplaces, Heat Pump
Structure and exterior
- Roof:Composition
- Year built:2020
- Building area:2,597 sq. ft.
- Lot area:0.18 Acres
Schools
- High school:Van Alstyne
- Elementary school:John and Nelda Partin
Finances and disclosures
- Price:$479,999
- Price per sq. ft.:$184.83
- Tax amount:$10,539
New listings near 517 Thompson Drive
- New
 $112,000Active1.02 Acres
$112,000Active1.02 Acres238 Spain Road, Van Alstyne, TX 75495
MLS# 21111323Listed by: KELLER WILLIAMS REALTY - New
 $112,000Active1.02 Acres
$112,000Active1.02 AcresTBD Spain Road, Van Alstyne, TX 75495
MLS# 21111323Listed by: KELLER WILLIAMS REALTY - New
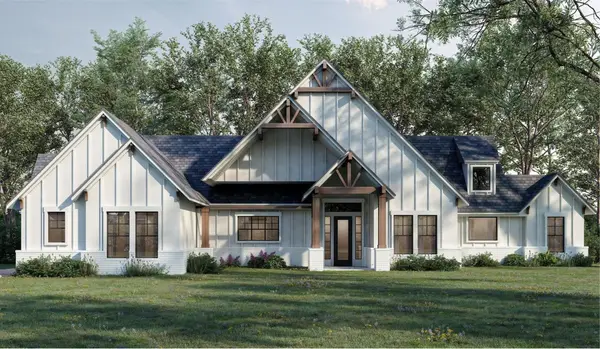 $950,000Active4 beds 3 baths3,333 sq. ft.
$950,000Active4 beds 3 baths3,333 sq. ft.TBD Lot 10 Jolene Court, Van Alstyne, TX 75495
MLS# 21097548Listed by: KEITH W SMITH - New
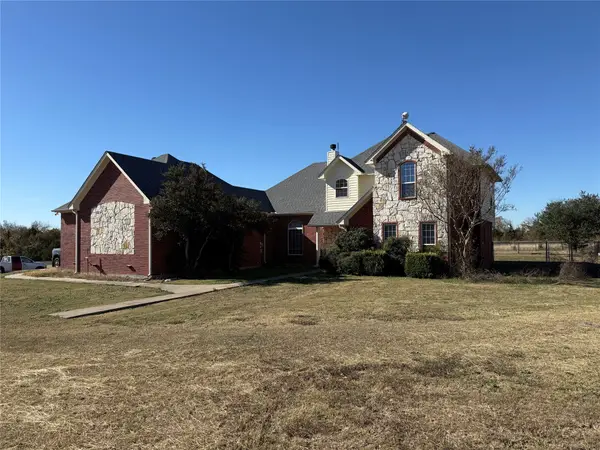 $925,000Active4 beds 3 baths2,689 sq. ft.
$925,000Active4 beds 3 baths2,689 sq. ft.1299 Blackmon Road #C482R, Van Alstyne, TX 75495
MLS# 21110474Listed by: BETTER HOMES AND GARDENS REAL ESTATE, WINANS - New
 $245,000Active1.74 Acres
$245,000Active1.74 Acres1.74 AC Cr 377, Van Alstyne, TX 75495
MLS# 21102903Listed by: KELLER WILLIAMS PROSPER CELINA 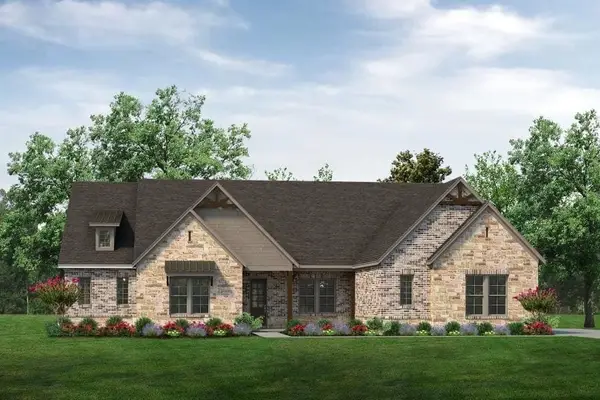 $724,339Pending4 beds 4 baths3,104 sq. ft.
$724,339Pending4 beds 4 baths3,104 sq. ft.756 Stroud Road, Van Alstyne, TX 75495
MLS# 21108271Listed by: NTEX REALTY, LP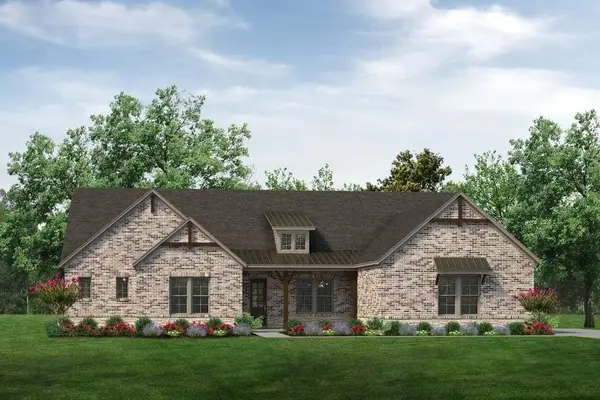 $724,655Pending4 beds 4 baths3,104 sq. ft.
$724,655Pending4 beds 4 baths3,104 sq. ft.922 Creekview Whites Road, Van Alstyne, TX 75495
MLS# 21108273Listed by: NTEX REALTY, LP- New
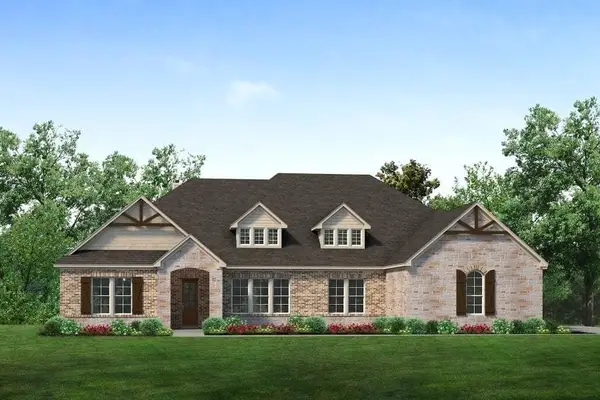 $742,307Active4 beds 3 baths3,497 sq. ft.
$742,307Active4 beds 3 baths3,497 sq. ft.413 Indian Creek Road, Van Alstyne, TX 75495
MLS# 21108265Listed by: NTEX REALTY, LP - New
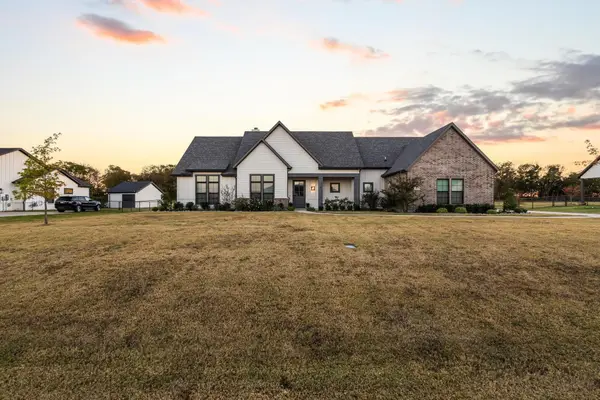 $800,000Active3 beds 3 baths3,013 sq. ft.
$800,000Active3 beds 3 baths3,013 sq. ft.96 Stockton Drive, Van Alstyne, TX 75495
MLS# 21105970Listed by: EPIQUE REALTY LLC - New
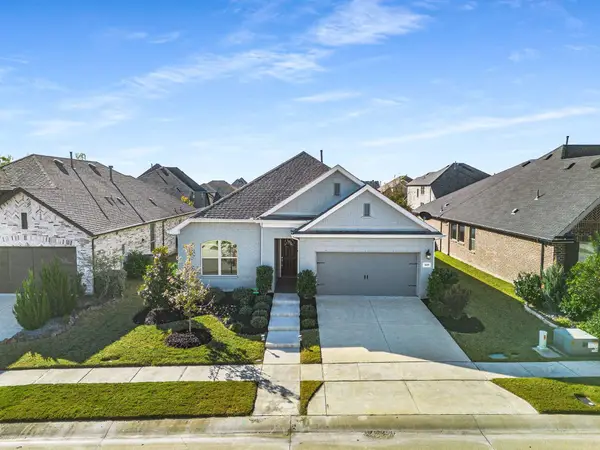 $419,000Active4 beds 3 baths2,433 sq. ft.
$419,000Active4 beds 3 baths2,433 sq. ft.1609 Cotton Road, Van Alstyne, TX 75495
MLS# 21092439Listed by: KELLER WILLIAMS NO. COLLIN CTY
