530 Red Barn Drive, Van Alstyne, TX 75495
Local realty services provided by:ERA Courtyard Real Estate
530 Red Barn Drive,Van Alstyne, TX 75495
$409,990
- 4 Beds
- 3 Baths
- 2,211 sq. ft.
- Single family
- Active
Listed by: april maki(512) 364-5196
Office: brightland homes brokerage, llc.
MLS#:20856153
Source:GDAR
Price summary
- Price:$409,990
- Price per sq. ft.:$185.43
- Monthly HOA dues:$50
About this home
Host the best holiday parties with a corner pantry, wet bar, and spacious kitchen for meaningful entertainment! Welcome to your dream home, an exceptional single-story Brightland Home featuring the thoughtfully designed Oleander floor plan and over 2,200 square feet of stylish, functional living space. With four spacious bedrooms, three full baths, and a private study, this home effortlessly balances luxury and everyday convenience. A striking exterior and upgraded finishes, including wood flooring and 8-foot doors, set the tone for the sophisticated interior within. At the heart of the home, the chef-inspired kitchen is a culinary showpiece, complete with crisp white cabinetry, bold black countertops, stainless steel appliances, a corner pantry, and ample prep space for hosting or everyday meals. The open-concept living and dining areas are perfect for entertaining, enhanced by a sleek built-in wet bar and a seamless flow out to the covered patio. The expansive owner’s suite offers a peaceful retreat, bathed in natural light from large windows and featuring a spa-style bath with dual sinks, a deep soaking tub, separate shower, and a spacious closet. Thoughtful design details continue throughout the home, including a versatile study, beautiful two-tone tilework in the secondary bath, and generous secondary bedrooms for family or guests. Don’t miss your chance to own this stunning home that delivers style, comfort, and functionality in every square foot. This exquisite home offers not only luxurious living but also the charm of country life, with convenient access to local amenities. Thompson Farms perfectly combines small-town warmth with a prime location, making it an ideal community for your future. Make your new home today in Thompson Farms, where your dream lifestyle awaits!
Contact an agent
Home facts
- Year built:2025
- Listing ID #:20856153
- Added:332 day(s) ago
- Updated:February 15, 2026 at 12:41 PM
Rooms and interior
- Bedrooms:4
- Total bathrooms:3
- Full bathrooms:3
- Living area:2,211 sq. ft.
Heating and cooling
- Cooling:Ceiling Fans, Central Air, Electric
- Heating:Central, Natural Gas
Structure and exterior
- Roof:Composition
- Year built:2025
- Building area:2,211 sq. ft.
- Lot area:0.19 Acres
Schools
- High school:Van Alstyne
- Elementary school:Bob and Lola Sanford
Finances and disclosures
- Price:$409,990
- Price per sq. ft.:$185.43
New listings near 530 Red Barn Drive
- New
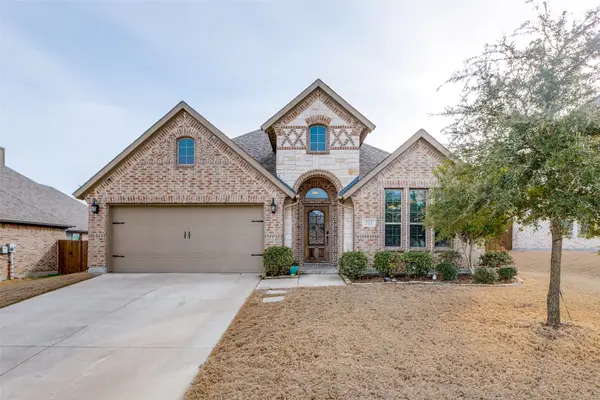 $385,000Active4 beds 2 baths1,865 sq. ft.
$385,000Active4 beds 2 baths1,865 sq. ft.513 Thompson Drive, Van Alstyne, TX 75495
MLS# 21180590Listed by: EXP REALTY - New
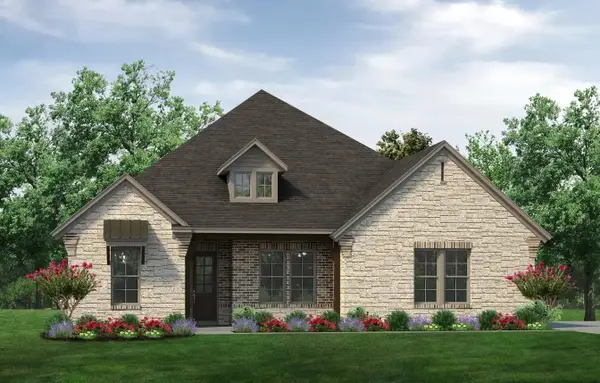 $654,574Active4 beds 3 baths2,686 sq. ft.
$654,574Active4 beds 3 baths2,686 sq. ft.415 Indian Creek Road, Van Alstyne, TX 75495
MLS# 21180535Listed by: NTEX REALTY, LP - New
 $82,500Active0.18 Acres
$82,500Active0.18 AcresTexana Street Texana Street, Van Alstyne, TX 75495
MLS# 21180305Listed by: SERENE HEIGHTS LLC. - New
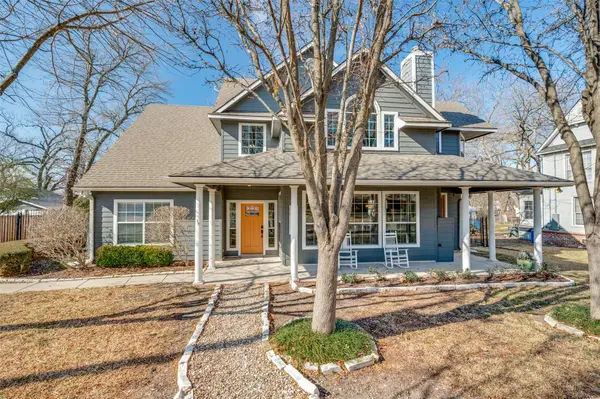 $564,900Active3 beds 3 baths2,285 sq. ft.
$564,900Active3 beds 3 baths2,285 sq. ft.486 S Preston Avenue, Van Alstyne, TX 75495
MLS# 21153905Listed by: EBBY HALLIDAY REALTORS - New
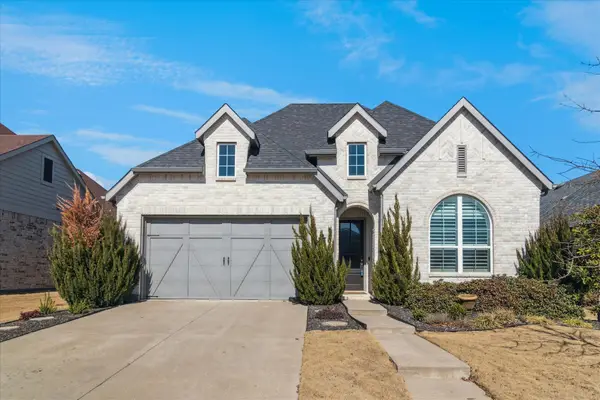 $489,900Active4 beds 3 baths2,305 sq. ft.
$489,900Active4 beds 3 baths2,305 sq. ft.1912 Mcdougall Creek, Van Alstyne, TX 75495
MLS# 21169045Listed by: KELLER WILLIAMS PROSPER CELINA - New
 $800,000Active3 beds 3 baths2,636 sq. ft.
$800,000Active3 beds 3 baths2,636 sq. ft.137 Blackthorn Drive, Van Alstyne, TX 75495
MLS# 21177666Listed by: PARAGON, REALTORS - New
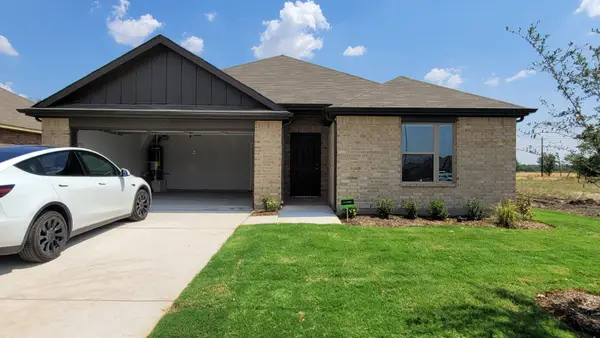 $349,990Active4 beds 2 baths1,800 sq. ft.
$349,990Active4 beds 2 baths1,800 sq. ft.1919 Rolling Ridge Drive, Van Alstyne, TX 75495
MLS# 21179239Listed by: CITIWIDE ALLIANCE REALTY - New
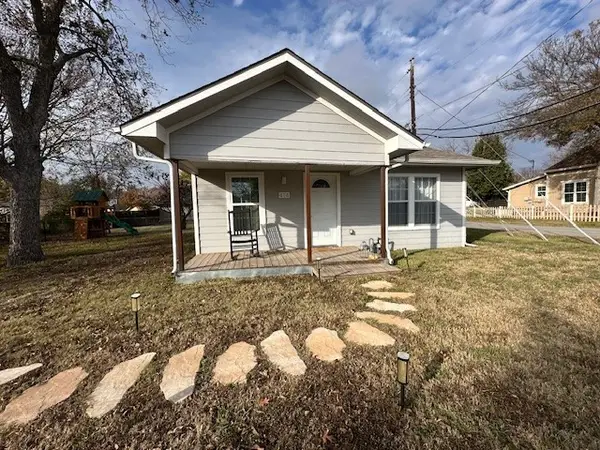 $215,000Active2 beds 1 baths892 sq. ft.
$215,000Active2 beds 1 baths892 sq. ft.414 W Jefferson, Van Alstyne, TX 75495
MLS# 21179096Listed by: VICKIES REAL ESTATE GROUP, INC - Open Sat, 2 to 4pmNew
 $330,000Active3 beds 2 baths1,755 sq. ft.
$330,000Active3 beds 2 baths1,755 sq. ft.807 Birch Circle, Van Alstyne, TX 75495
MLS# 21177742Listed by: KELLER WILLIAMS REALTY - New
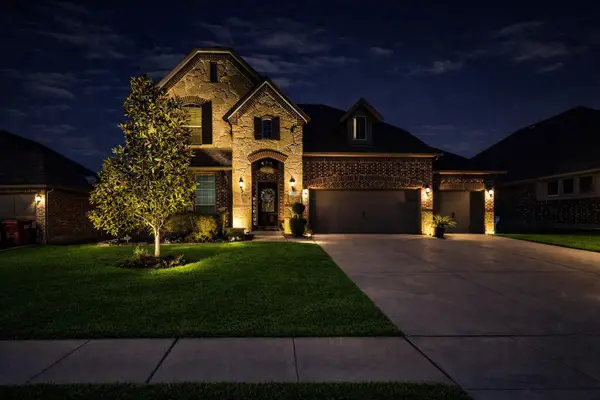 $615,000Active4 beds 4 baths3,485 sq. ft.
$615,000Active4 beds 4 baths3,485 sq. ft.320 Sherbrook Street, Van Alstyne, TX 75495
MLS# 21174182Listed by: EXP REALTY LLC

