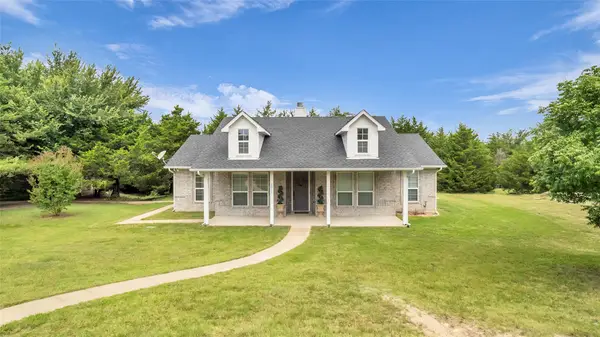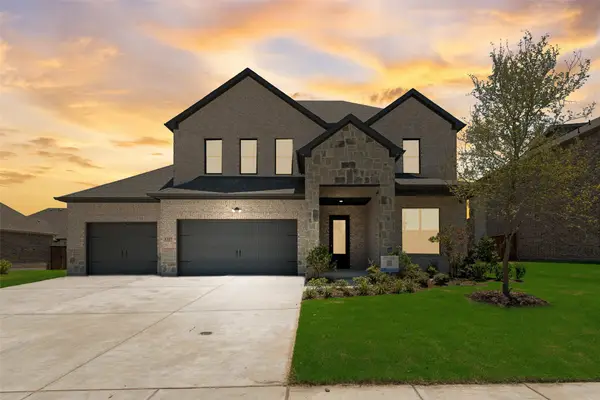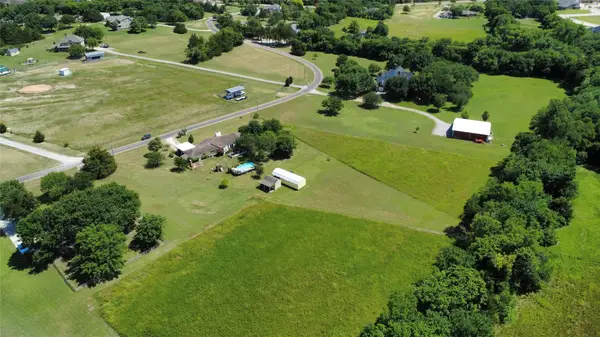67 Daniel Drive, Van Alstyne, TX 75495
Local realty services provided by:ERA Newlin & Company



Listed by:debra pettit214-515-9888
Office:paragon, realtors
MLS#:20979879
Source:GDAR
Price summary
- Price:$715,000
- Price per sq. ft.:$248.01
- Monthly HOA dues:$127.83
About this home
Stunning Luxury Home in Sought-After Chapel Creek Estates *PRICE IMPROVEMENT*
Welcome to this custom-built 4-bedroom, 3-bath home where elegance and functionality meet. From the moment you arrive, the impressive front elevation and lush landscaping and lawn set the tone, enhanced by solar lighting that creates a warm and inviting ambience along the driveway and flowerbeds.
Step inside to discover a spacious, thoughtfully upgraded interior. The gourmet kitchen is a chef’s dream, boasting expansive high-end granite countertops, an abundance of cabinetry, two pantries, and convenient pull-out drawers throughout the kitchen, pantry, and all bathrooms. Chapel Creek Estates has access to natural gas. The sellers have a gas cooktop, gas heat, gas tankless water heaters, gas fireplace and a gas powered full house generator.
Every closet in the home has been professionally redesigned and rebuilt by a custom closet company, offering smart storage solutions and elevated design. Every drawer in the kitchen, pantry and bathrooms have custom pull out drawers.
Every bedroom is spacious. The primary ensuite bath has dual sinks, a sit down vanity and a large oversized shower. The closet is oversized and customized to have an island, lots of shelving, cabinets and hanging space. There are several cabinet drawers that lock.
There are 2 dining areas and an office with french doors. The ceilings, 8 foot doors, hand scraped hardwoods, stone fireplace and huge windows are just some of the extras that were chosen in the building process in 2021. Chapel Creek Farms is conveniently located to downtown Van Alstyne. VA is a thriving, friendly town with many festivals, concerts, parks, splash pad, cute shops and many restaurants. VAISD is an award winning district.
Each detail of this home has been carefully curated to deliver comfort, style, and sophistication. Don’t miss your chance to own a truly exceptional property in one of the area's most desirable neighborhoods.
Contact an agent
Home facts
- Year built:2020
- Listing Id #:20979879
- Added:130 day(s) ago
- Updated:August 12, 2025 at 04:43 PM
Rooms and interior
- Bedrooms:4
- Total bathrooms:3
- Full bathrooms:3
- Living area:2,883 sq. ft.
Heating and cooling
- Cooling:Ceiling Fans, Central Air
- Heating:Central, Natural Gas, Zoned
Structure and exterior
- Roof:Composition
- Year built:2020
- Building area:2,883 sq. ft.
- Lot area:1.02 Acres
Schools
- High school:Van Alstyne
- Elementary school:Bob and Lola Sanford
Finances and disclosures
- Price:$715,000
- Price per sq. ft.:$248.01
- Tax amount:$11,526
New listings near 67 Daniel Drive
- New
 $385,000Active3 beds 2 baths1,611 sq. ft.
$385,000Active3 beds 2 baths1,611 sq. ft.424 Thompson Drive, Van Alstyne, TX 75495
MLS# 21034241Listed by: POWERPLAY TEXAS - New
 $549,988Active3 beds 3 baths2,579 sq. ft.
$549,988Active3 beds 3 baths2,579 sq. ft.2072 Cuellar Way, Van Alstyne, TX 75495
MLS# 21034252Listed by: HIGHLAND HOMES REALTY - New
 $850,000Active3 beds 2 baths1,877 sq. ft.
$850,000Active3 beds 2 baths1,877 sq. ft.1011 Sister Grove Road, Van Alstyne, TX 75495
MLS# 21027486Listed by: JPAR - FRISCO - New
 $625,000Active5 beds 3 baths2,975 sq. ft.
$625,000Active5 beds 3 baths2,975 sq. ft.1327 Selby Road, Van Alstyne, TX 75495
MLS# 21032059Listed by: REGAL, REALTORS - New
 $875,000Active15.64 Acres
$875,000Active15.64 Acres1456 Willy Vester Road, Van Alstyne, TX 75495
MLS# 21025544Listed by: REDFIN CORPORATION - New
 $420,000Active3 beds 2 baths2,300 sq. ft.
$420,000Active3 beds 2 baths2,300 sq. ft.247 Sunshine Trail, Van Alstyne, TX 75495
MLS# 21030342Listed by: EXP REALTY LLC - New
 $429,000Active16.5 Acres
$429,000Active16.5 AcresTBD Bethel Cannon Road, Van Alstyne, TX 75495
MLS# 21028458Listed by: BOIS D'ARC REALTY, INC. - New
 $743,600Active4 beds 3 baths3,497 sq. ft.
$743,600Active4 beds 3 baths3,497 sq. ft.408 Indian Creek Road, Van Alstyne, TX 75495
MLS# 21030653Listed by: NTEX REALTY, LP - New
 $698,600Active3 beds 4 baths3,104 sq. ft.
$698,600Active3 beds 4 baths3,104 sq. ft.404 Indian Creek Road, Van Alstyne, TX 75495
MLS# 21030001Listed by: NTEX REALTY, LP  $690,464Pending3 beds 4 baths3,104 sq. ft.
$690,464Pending3 beds 4 baths3,104 sq. ft.794 Stroud Road, Van Alstyne, TX 75495
MLS# 21029986Listed by: NTEX REALTY, LP
