- ERA
- Texas
- Van Alstyne
- 810 Westover Drive
810 Westover Drive, Van Alstyne, TX 75495
Local realty services provided by:ERA Courtyard Real Estate
Listed by: clinton shipley817-731-7595
Office: ntex realty, lp
MLS#:21060065
Source:GDAR
Price summary
- Price:$584,225
- Price per sq. ft.:$233.78
- Monthly HOA dues:$37.5
About this home
Estimated December 2025 completion! Ask us about our Trade In Trade Up program, we can buy your home! The Verbena floor plan features a modern, open-concept layout and the sought-after features today’s homeowners are searching for. With four bedrooms, three bathrooms, and a flex room, this plan boasts just over 2,400 square feet of functional living space. Upon entering the home off the front porch, you’re welcomed by an inviting foyer. Immediately to the left is a hallway with a bedroom, walk-in closet and full bathroom, as well as a linen closet. Across the foyer is a flex room, perfect for a home office, formal dining room or whatever need your family has for the space. Past the foyer is the family entry, with storage space and mud bench, which leads to the laundry room and two or three car attached garage. Through the entrance, the home opens up to a large family room with a stately fireplace. Adjacent to the family room is a gourmet kitchen, equipped with a walk-in pantry, ample counter space and an oversized island. Finishing off this open-concept living area is a dining space which overlooks the covered back patio. The remainder of this one-story floor plan is just off the living space. A hall leads to two bedrooms with walk-in closets, another linen closet and a shared full bathroom. The back corner of the home offers privacy for the owner’s suite, featuring a massive walk-in closet and bathroom with a dual-sink vanity, standalone soaking tub and glass-enclosed shower.
Contact an agent
Home facts
- Year built:2025
- Listing ID #:21060065
- Added:141 day(s) ago
- Updated:February 04, 2026 at 12:50 PM
Rooms and interior
- Bedrooms:4
- Total bathrooms:3
- Full bathrooms:3
- Living area:2,499 sq. ft.
Heating and cooling
- Cooling:Ceiling Fans, Central Air, Electric, Heat Pump
- Heating:Central, Electric, Fireplaces, Heat Pump
Structure and exterior
- Roof:Composition
- Year built:2025
- Building area:2,499 sq. ft.
- Lot area:1 Acres
Schools
- High school:Van Alstyne
- Elementary school:Bob and Lola Sanford
Finances and disclosures
- Price:$584,225
- Price per sq. ft.:$233.78
New listings near 810 Westover Drive
- New
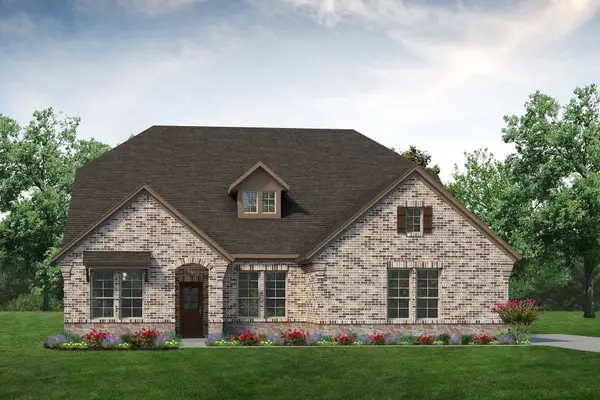 $753,825Active5 beds 4 baths3,130 sq. ft.
$753,825Active5 beds 4 baths3,130 sq. ft.1455 Julian Drive, Van Alstyne, TX 75495
MLS# 21167988Listed by: NTEX REALTY, LP - New
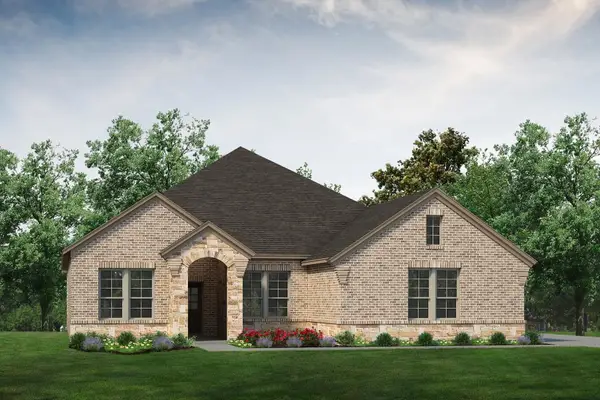 $726,825Active4 beds 3 baths2,499 sq. ft.
$726,825Active4 beds 3 baths2,499 sq. ft.1460 Julian Drive, Van Alstyne, TX 75495
MLS# 21168001Listed by: NTEX REALTY, LP - New
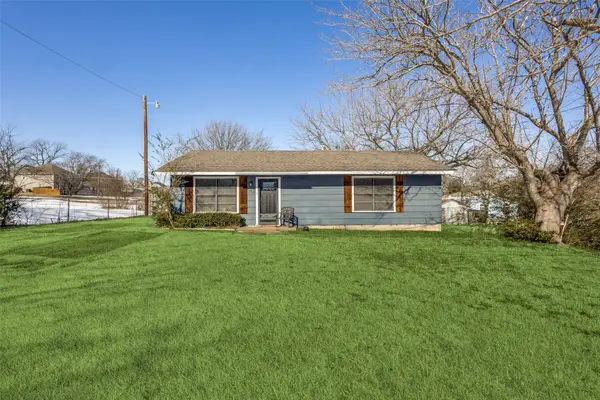 $210,000Active2 beds 1 baths1,080 sq. ft.
$210,000Active2 beds 1 baths1,080 sq. ft.758 E Jefferson Street, Van Alstyne, TX 75495
MLS# 21167064Listed by: COLDWELL BANKER APEX, REALTORS - New
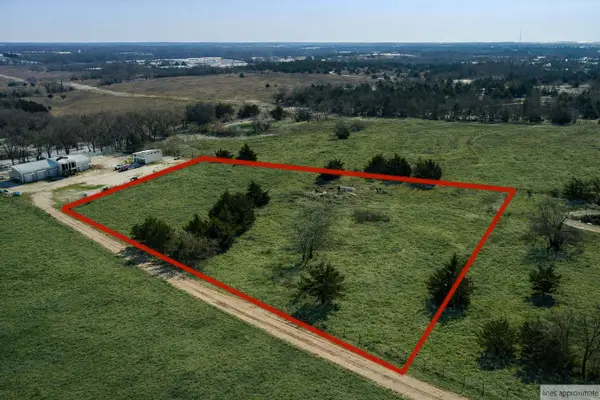 $350,000Active2.9 Acres
$350,000Active2.9 Acres982 Willy Vester Road, Van Alstyne, TX 75495
MLS# 21166040Listed by: RE/MAX FOUR CORNERS - New
 $675,000Active4 beds 3 baths2,573 sq. ft.
$675,000Active4 beds 3 baths2,573 sq. ft.11162 Farmington Road, Van Alstyne, TX 75495
MLS# 21158784Listed by: TEXAS HOMES AND LAND - New
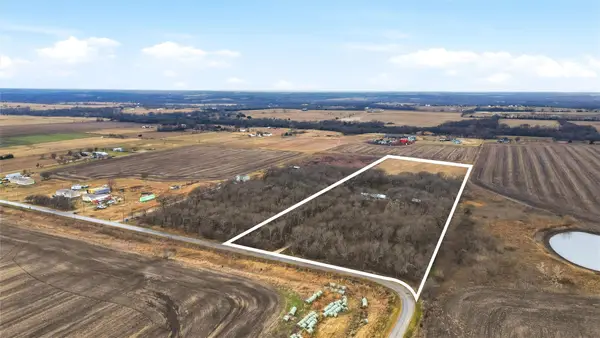 $480,000Active3 beds 2 baths1,664 sq. ft.
$480,000Active3 beds 2 baths1,664 sq. ft.2421 Edwards Road, Van Alstyne, TX 75495
MLS# 21156119Listed by: TEXAS HOMES AND LAND REAL ESTATE, LLC - New
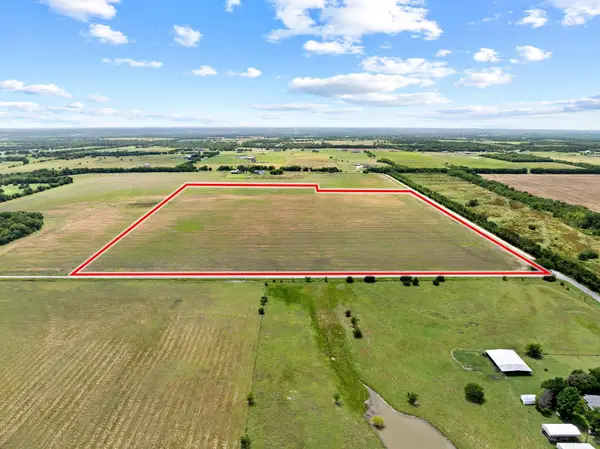 $2,825,520Active47.09 Acres
$2,825,520Active47.09 Acres47.092 Acres Bucksnort Road, Van Alstyne, TX 75495
MLS# 21160142Listed by: TALLEY AND COMPANY, LTD - New
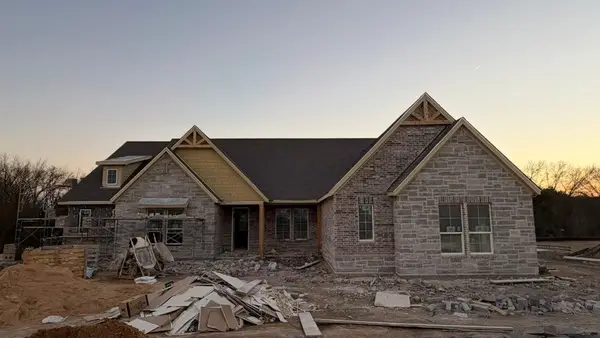 $677,025Active3 beds 4 baths3,104 sq. ft.
$677,025Active3 beds 4 baths3,104 sq. ft.907 Perrin Lane, Van Alstyne, TX 75495
MLS# 21163405Listed by: NTEX REALTY, LP 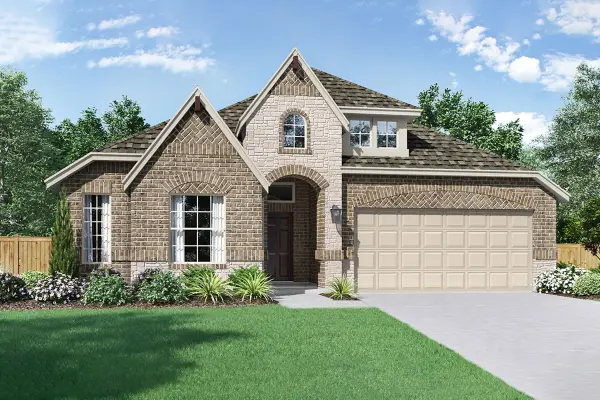 $504,980Active4 beds 4 baths3,047 sq. ft.
$504,980Active4 beds 4 baths3,047 sq. ft.1439 Canadian Lane, Van Alstyne, TX 75495
MLS# 21162081Listed by: RANDOL J. VICK, BROKER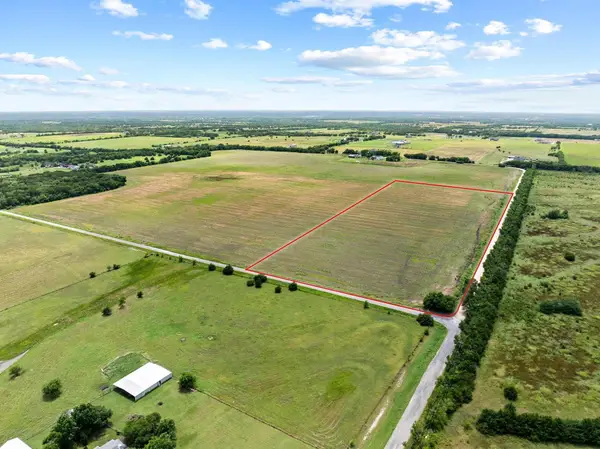 $1,175,000Active18.8 Acres
$1,175,000Active18.8 Acres18.8 Acres Sedalia Road, Van Alstyne, TX 75495
MLS# 21160125Listed by: TALLEY AND COMPANY, LTD

