906 Perrin Lane, Van Alstyne, TX 75495
Local realty services provided by:ERA Courtyard Real Estate
Listed by: clinton shipley817-731-7595
Office: ntex realty, lp
MLS#:21114989
Source:GDAR
Price summary
- Price:$631,536
- Price per sq. ft.:$252.72
- Monthly HOA dues:$33.33
About this home
Estimated March 2026 completion! Ask us about our Trade In Trade Up program, we can buy your home! The Verbena floor plan features a modern, open-concept layout and the sought-after features today’s homeowners are searching for. With four bedrooms, three bathrooms, and a flex room, this plan boasts just over 2,400 square feet of functional living space. Upon entering the home off the front porch, you’re welcomed by an inviting foyer. Immediately to the left is a hallway with a bedroom, walk-in closet and full bathroom, as well as a linen closet. Across the foyer is a flex room, perfect for a home office, formal dining room or whatever need your family has for the space. Past the foyer is the family entry, with storage space and mud bench, which leads to the laundry room and two or three car attached garage. Through the entrance, the home opens up to a large family room with a stately fireplace. Adjacent to the family room is a gourmet kitchen, equipped with a walk-in pantry, ample counter space and an oversized island. Finishing off this open-concept living area is a dining space which overlooks the covered back patio. The remainder of this one-story floor plan is just off the living space. A hall leads to two bedrooms with walk-in closets, another linen closet and a shared full bathroom. The back corner of the home offers privacy for the owner’s suite, featuring a massive walk-in closet and bathroom with a dual-sink vanity, standalone soaking tub and glass-enclosed shower.
Contact an agent
Home facts
- Year built:2026
- Listing ID #:21114989
- Added:51 day(s) ago
- Updated:January 07, 2026 at 11:48 PM
Rooms and interior
- Bedrooms:4
- Total bathrooms:3
- Full bathrooms:3
- Living area:2,499 sq. ft.
Heating and cooling
- Cooling:Ceiling Fans, Central Air, Electric, Heat Pump
- Heating:Central, Electric, Fireplaces, Heat Pump
Structure and exterior
- Roof:Composition
- Year built:2026
- Building area:2,499 sq. ft.
- Lot area:1 Acres
Schools
- High school:Van Alstyne
- Elementary school:John and Nelda Partin
Finances and disclosures
- Price:$631,536
- Price per sq. ft.:$252.72
New listings near 906 Perrin Lane
- New
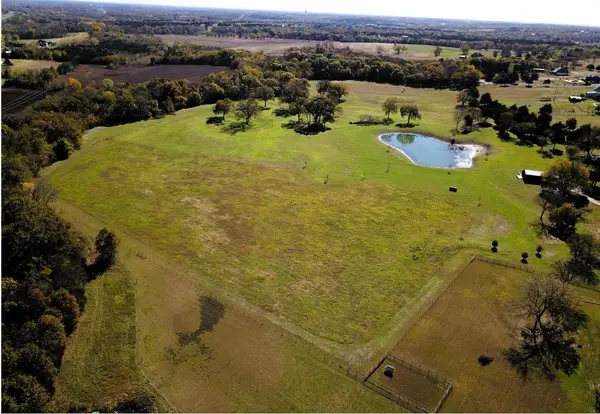 $679,250Active10.45 Acres
$679,250Active10.45 Acres2000 N Lincoln Park Road, Van Alstyne, TX 75495
MLS# 21147478Listed by: BENTON-LUTTRELL REAL ESTATE CO - New
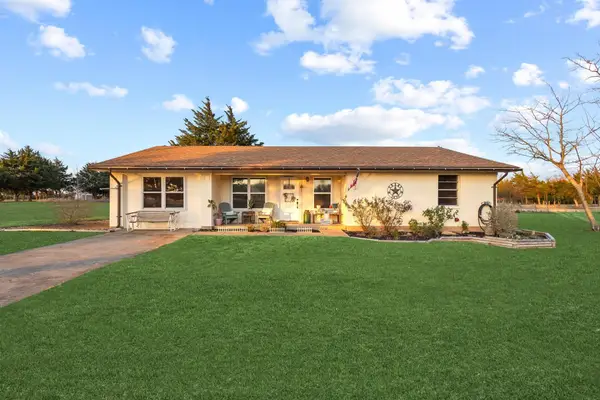 $439,900Active3 beds 2 baths1,502 sq. ft.
$439,900Active3 beds 2 baths1,502 sq. ft.3387 Fm 121, Van Alstyne, TX 75495
MLS# 21145294Listed by: FAVORED REALTY - New
 $376,000Active4 beds 2 baths1,826 sq. ft.
$376,000Active4 beds 2 baths1,826 sq. ft.2205 Maple Ridge Drive, Van Alstyne, TX 75495
MLS# 21145734Listed by: KEY TREK-CC - Open Sat, 1 to 3pmNew
 $359,999Active4 beds 3 baths3,020 sq. ft.
$359,999Active4 beds 3 baths3,020 sq. ft.1514 Hanover Lane, Van Alstyne, TX 75495
MLS# 21138968Listed by: EASY LIFE REALTY - New
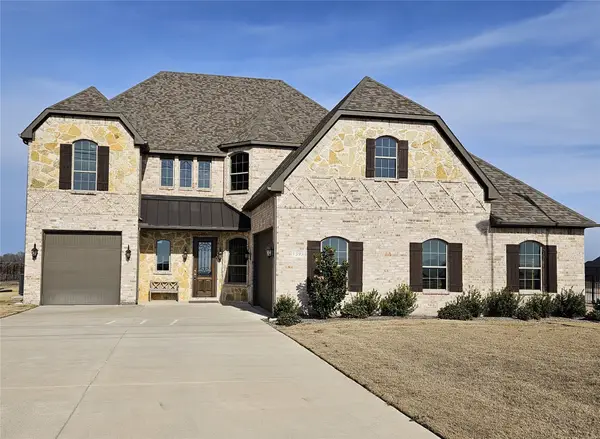 $699,900Active6 beds 4 baths4,391 sq. ft.
$699,900Active6 beds 4 baths4,391 sq. ft.241 Blythe Road, Van Alstyne, TX 75495
MLS# 21144040Listed by: ULTIMA REAL ESTATE - New
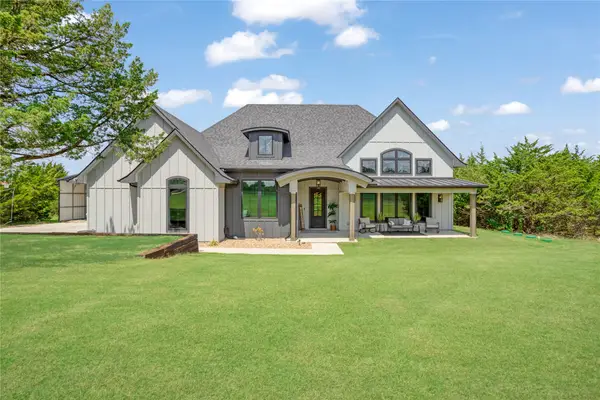 $755,000Active3 beds 3 baths2,730 sq. ft.
$755,000Active3 beds 3 baths2,730 sq. ft.1095 Sister Grove Road, Van Alstyne, TX 75495
MLS# 21143599Listed by: PARAGON, REALTORS - New
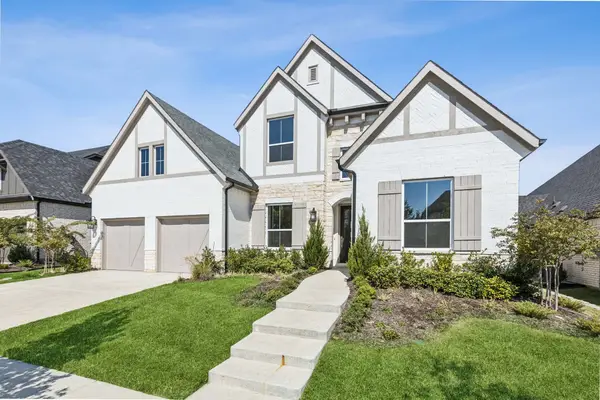 $640,000Active4 beds 4 baths3,431 sq. ft.
$640,000Active4 beds 4 baths3,431 sq. ft.1608 Angus Trail, Van Alstyne, TX 75495
MLS# 21143495Listed by: COLLEEN FROST REAL ESTATE SERV - Open Sat, 1 to 5pmNew
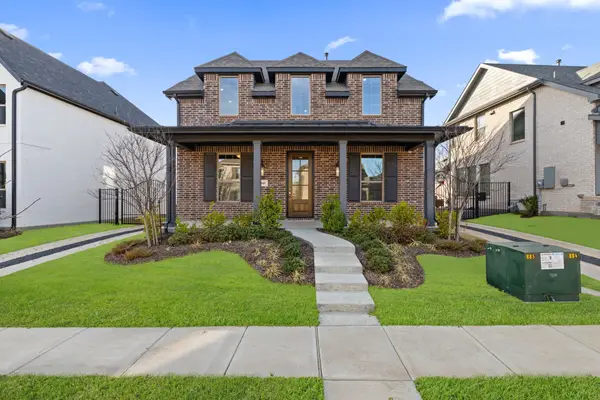 $445,900Active4 beds 5 baths2,687 sq. ft.
$445,900Active4 beds 5 baths2,687 sq. ft.1840 Rosedale Avenue, Van Alstyne, TX 75495
MLS# 21143518Listed by: COLLEEN FROST REAL ESTATE SERV - New
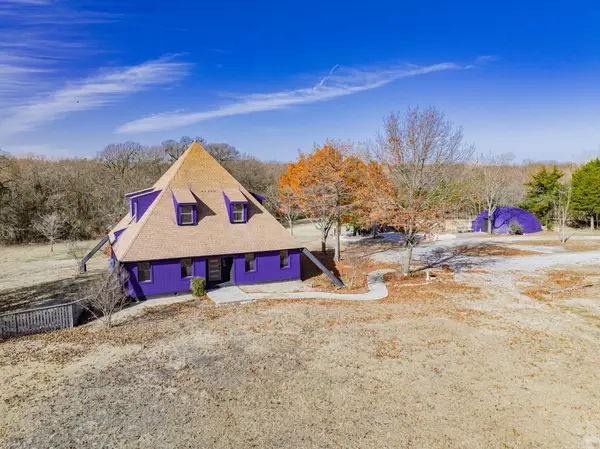 $799,000Active2 beds 3 baths2,579 sq. ft.
$799,000Active2 beds 3 baths2,579 sq. ft.691 Bear Road, Van Alstyne, TX 75495
MLS# 21142262Listed by: COLDWELL BANKER REALTY - New
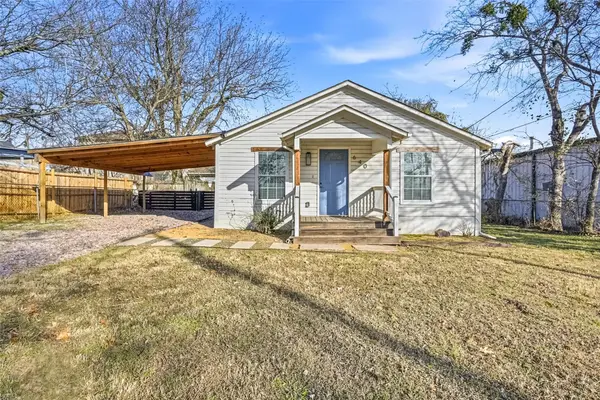 $229,000Active3 beds 2 baths952 sq. ft.
$229,000Active3 beds 2 baths952 sq. ft.640 Clements Avenue, Van Alstyne, TX 75495
MLS# 21139324Listed by: BTRE HOMES
