100 Kennedy Drive, Venus, TX 76084
Local realty services provided by:ERA Steve Cook & Co, Realtors
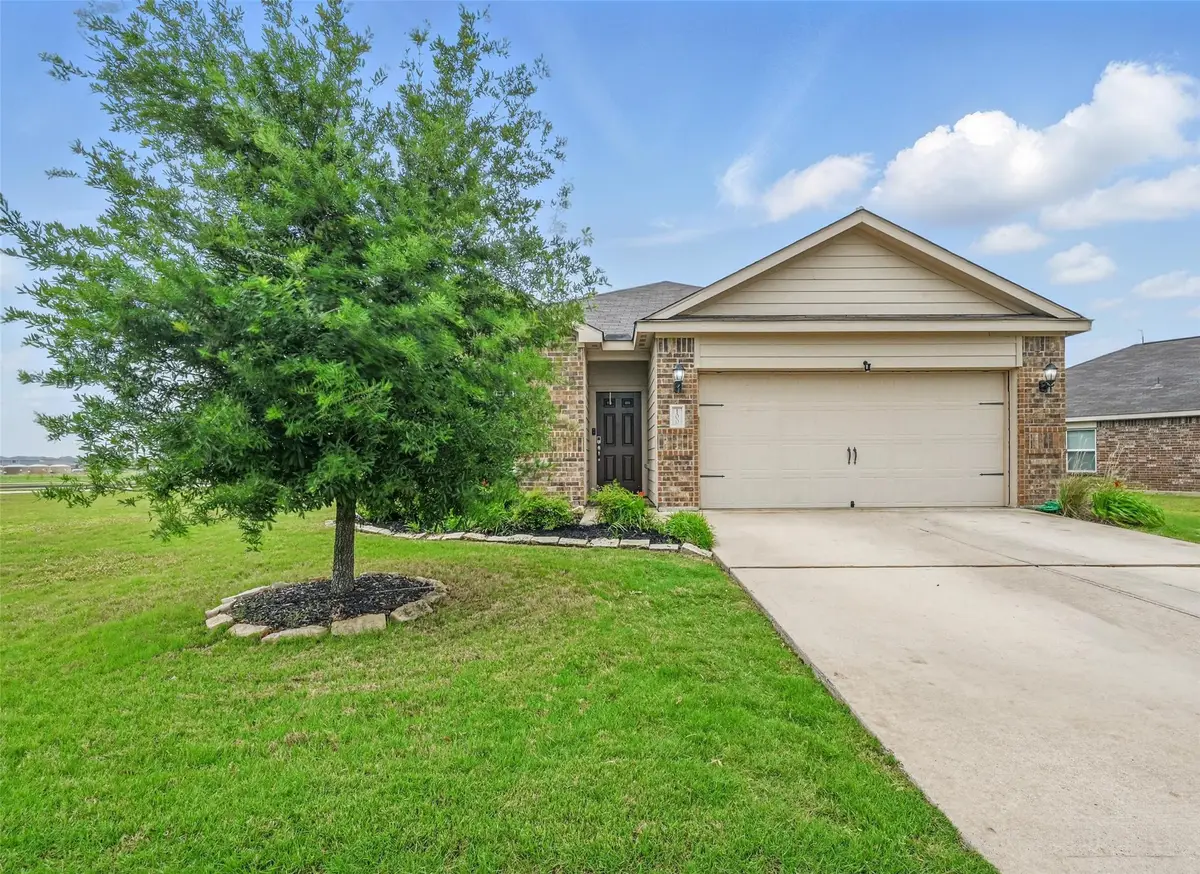
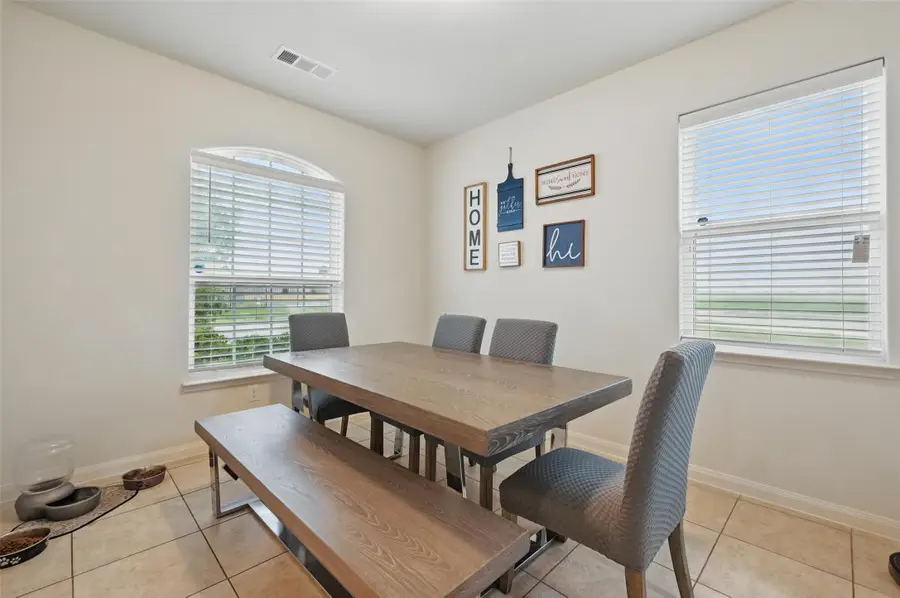
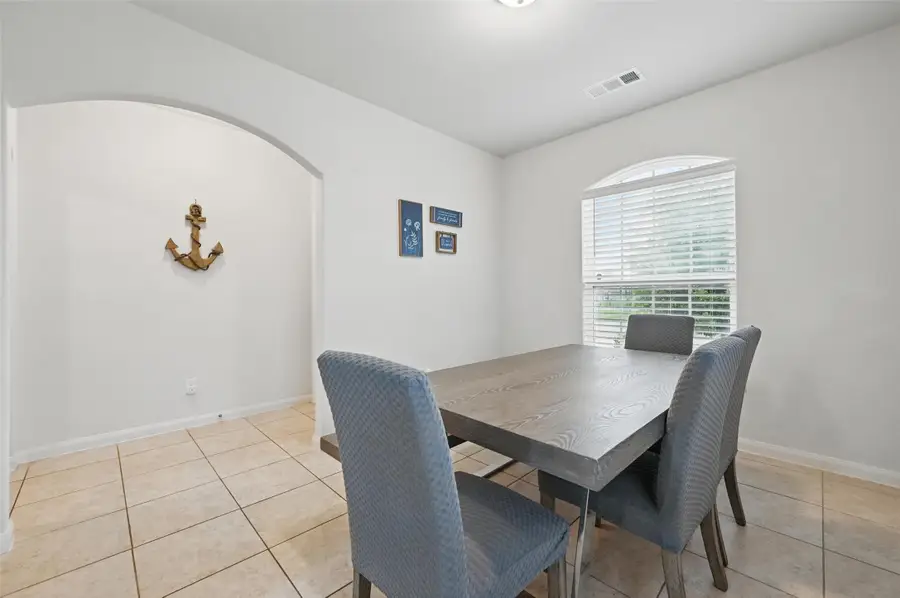
Listed by:carly carter
Office:christies lone star
MLS#:20918201
Source:GDAR
Price summary
- Price:$275,000
- Price per sq. ft.:$172.2
- Monthly HOA dues:$36.83
About this home
Welcome to this beautifully maintained 3 bedroom, 2 bathroom home nestled on an expansive corner lot with no neighbors on three sides! Adjacent to a serene greenbelt, this home offers the perfect blend of privacy and convenience, directly across from the community center with a park and pool.
Enjoy a bright and airy open concept living room, flooded with natural light and ideal for both relaxing and entertaining. The well kept interior and thoughtful layout make this newer home truly move-in ready. With tile and laminate flooring throughout except for carpet in the master closet cleaning and upkeep are a breeze.
Step outside to your oversized yard with an optional above ground pool. Yours to keep or have removed at the seller’s expense, based on your preference.
Located in a vibrant community featuring three parks, scenic jog and bike paths, a pool, and a splash pad, this home offers both comfort and lifestyle. Priced to sell, this rare opportunity won’t last long!
Contact an agent
Home facts
- Year built:2018
- Listing Id #:20918201
- Added:108 day(s) ago
- Updated:August 18, 2025 at 03:38 PM
Rooms and interior
- Bedrooms:3
- Total bathrooms:2
- Full bathrooms:2
- Living area:1,597 sq. ft.
Heating and cooling
- Cooling:Ceiling Fans, Central Air, Electric
- Heating:Central, Electric
Structure and exterior
- Roof:Composition
- Year built:2018
- Building area:1,597 sq. ft.
- Lot area:0.24 Acres
Schools
- High school:Venus
- Middle school:Venus
- Elementary school:Venus
Finances and disclosures
- Price:$275,000
- Price per sq. ft.:$172.2
- Tax amount:$6,755
New listings near 100 Kennedy Drive
- New
 $290,000Active3 beds 2 baths1,661 sq. ft.
$290,000Active3 beds 2 baths1,661 sq. ft.124 Crockett Way, Venus, TX 76084
MLS# 21035682Listed by: OPENDOOR BROKERAGE, LLC - New
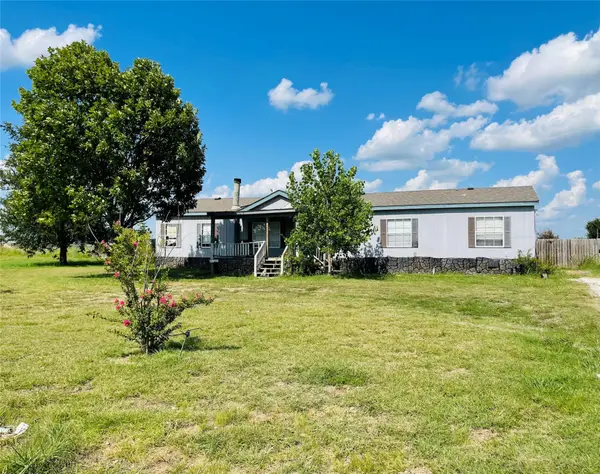 $250,000Active4 beds 3 baths1,120 sq. ft.
$250,000Active4 beds 3 baths1,120 sq. ft.1100 Pecan Ridge, Venus, TX 76084
MLS# 21034401Listed by: CENTURY 21 JUDGE FITE CO. - New
 $305,000Active4 beds 2 baths1,661 sq. ft.
$305,000Active4 beds 2 baths1,661 sq. ft.117 Hamilton Way, Venus, TX 76084
MLS# 21035026Listed by: LISTWITHFREEDOM.COM - New
 $290,000Active3 beds 3 baths1,605 sq. ft.
$290,000Active3 beds 3 baths1,605 sq. ft.114 Kennedy Drive, Venus, TX 76084
MLS# 21030375Listed by: SIGNATURE REAL ESTATE GROUP - New
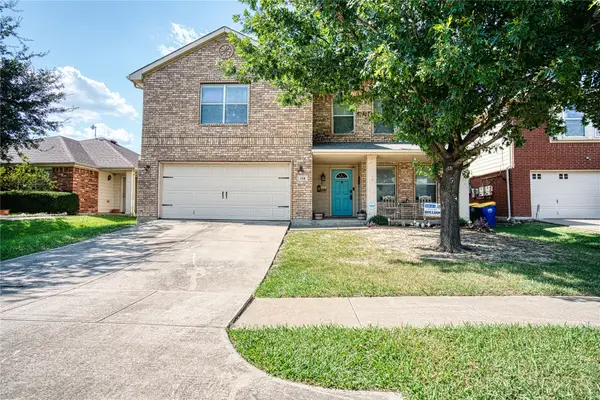 $299,900Active4 beds 3 baths2,228 sq. ft.
$299,900Active4 beds 3 baths2,228 sq. ft.118 Washington Way, Venus, TX 76084
MLS# 21029309Listed by: AMERICAS REAL ESTATE GROUP - New
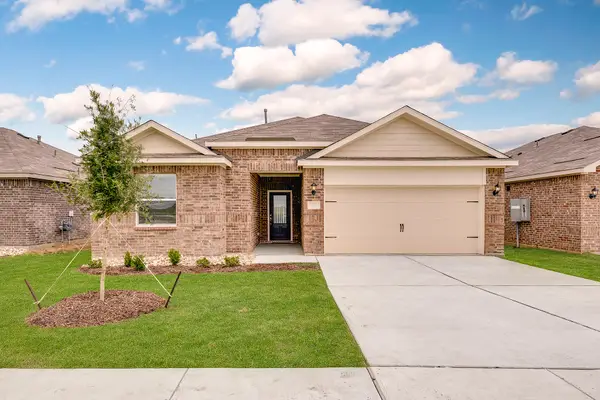 $346,900Active4 beds 2 baths1,784 sq. ft.
$346,900Active4 beds 2 baths1,784 sq. ft.419 Watson Court, Venus, TX 76084
MLS# 21029113Listed by: LGI HOMES - New
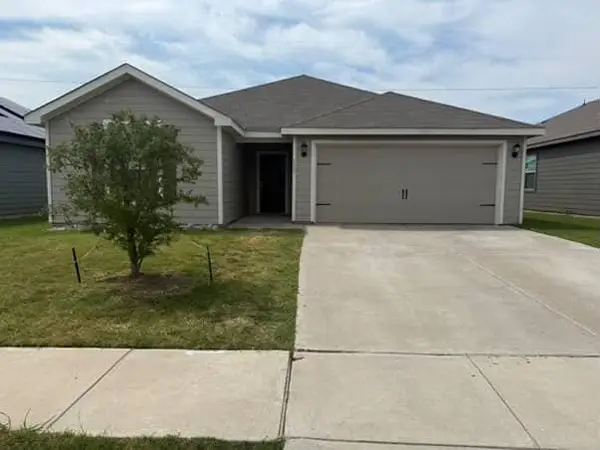 $279,900Active3 beds 2 baths1,616 sq. ft.
$279,900Active3 beds 2 baths1,616 sq. ft.111 Lady Bird Court, Venus, TX 76084
MLS# 21026937Listed by: NATIONS REALTY NETWORK - New
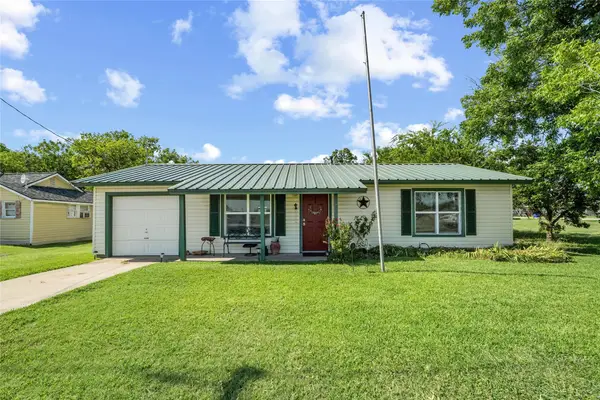 $175,000Active2 beds 1 baths1,128 sq. ft.
$175,000Active2 beds 1 baths1,128 sq. ft.202 W 8th Street, Venus, TX 76084
MLS# 21028573Listed by: LEGACY REALTY GROUP - New
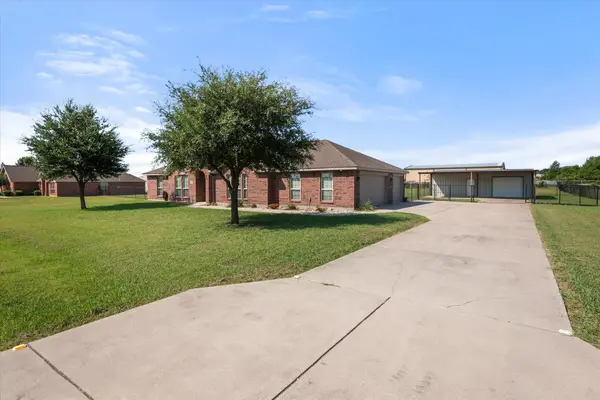 $515,000Active4 beds 2 baths2,427 sq. ft.
$515,000Active4 beds 2 baths2,427 sq. ft.1117 Macadamia Street, Venus, TX 76084
MLS# 21028039Listed by: RE/MAX ASSOCIATES OF MANSFIELD - New
 $430,000Active3 beds 3 baths2,200 sq. ft.
$430,000Active3 beds 3 baths2,200 sq. ft.228 Brahman Street, Venus, TX 76084
MLS# 21027298Listed by: INET REALTY, LLC
