103 Presidents Way, Venus, TX 76084
Local realty services provided by:ERA Myers & Myers Realty

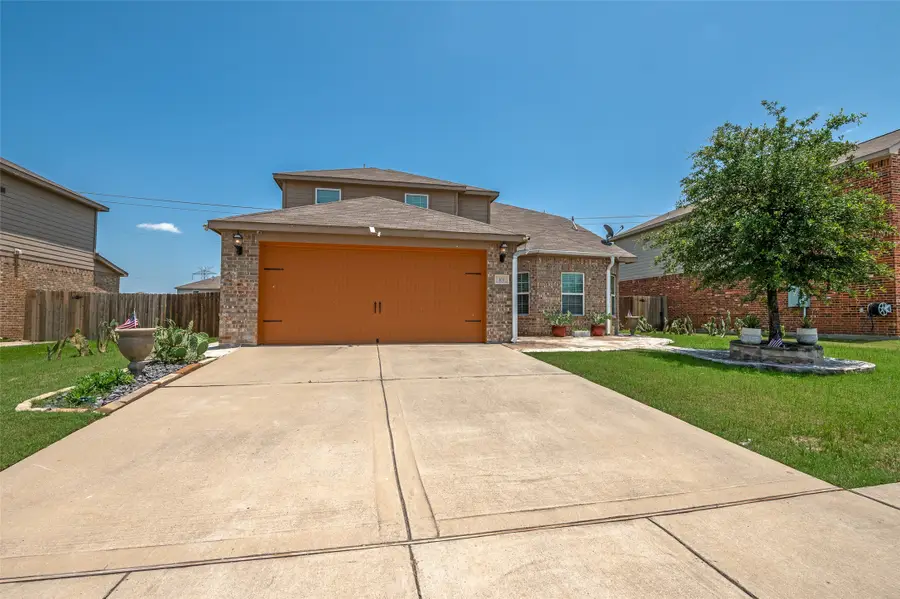

Listed by:donald green214-453-1850
Office:coldwell banker realty
MLS#:20958656
Source:GDAR
Price summary
- Price:$325,000
- Price per sq. ft.:$152.22
- Monthly HOA dues:$27.67
About this home
Charming, exceptionally maintained 4bed, 2.5 bath in Patriot Estates. The elegant stone walkway brings you to the front door and as you enter, you are greeted by a tiled floor entryway. Past that you will see a large living area with beautiful wood beams and wood accents throughout that create a warm and inviting atmosphere. Moving to the kitchen you will find a nice sized breakfast area. The kitchen features open kitchen cabinets that allow for ease of access to frequently used items, while also giving the kitchen a more spacious feel. The primary bedroom is large with lots of natural light and ensuite bathroom that features a walk-in closet and separate shower and tub. Upstairs features 3 generously sized bedrooms, 2 of which have walk-in closets, and 1 full bath. The backyard is a highlight, featuring a covered patio with stone pillars and stone walkway that wraps around the house. There's also plenty of grass for kids or pets to play on. Best of all the absence of rear neighbors provides additionally privacy. Come make this one of a kind home yours.
Contact an agent
Home facts
- Year built:2017
- Listing Id #:20958656
- Added:74 day(s) ago
- Updated:August 09, 2025 at 11:40 AM
Rooms and interior
- Bedrooms:4
- Total bathrooms:3
- Full bathrooms:2
- Half bathrooms:1
- Living area:2,135 sq. ft.
Heating and cooling
- Cooling:Central Air
- Heating:Central
Structure and exterior
- Roof:Composition
- Year built:2017
- Building area:2,135 sq. ft.
- Lot area:0.14 Acres
Schools
- High school:Midlothian
- Middle school:Frank Seale
- Elementary school:Vitovsky
Finances and disclosures
- Price:$325,000
- Price per sq. ft.:$152.22
- Tax amount:$6,780
New listings near 103 Presidents Way
- New
 $290,000Active3 beds 2 baths1,661 sq. ft.
$290,000Active3 beds 2 baths1,661 sq. ft.124 Crockett Way, Venus, TX 76084
MLS# 21035682Listed by: OPENDOOR BROKERAGE, LLC - New
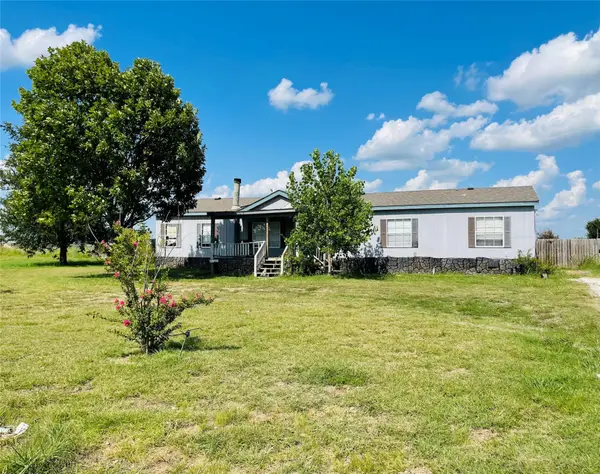 $250,000Active4 beds 3 baths1,120 sq. ft.
$250,000Active4 beds 3 baths1,120 sq. ft.1100 Pecan Ridge, Venus, TX 76084
MLS# 21034401Listed by: CENTURY 21 JUDGE FITE CO. - New
 $305,000Active4 beds 2 baths1,661 sq. ft.
$305,000Active4 beds 2 baths1,661 sq. ft.117 Hamilton Way, Venus, TX 76084
MLS# 21035026Listed by: LISTWITHFREEDOM.COM - New
 $290,000Active3 beds 3 baths1,605 sq. ft.
$290,000Active3 beds 3 baths1,605 sq. ft.114 Kennedy Drive, Venus, TX 76084
MLS# 21030375Listed by: SIGNATURE REAL ESTATE GROUP - New
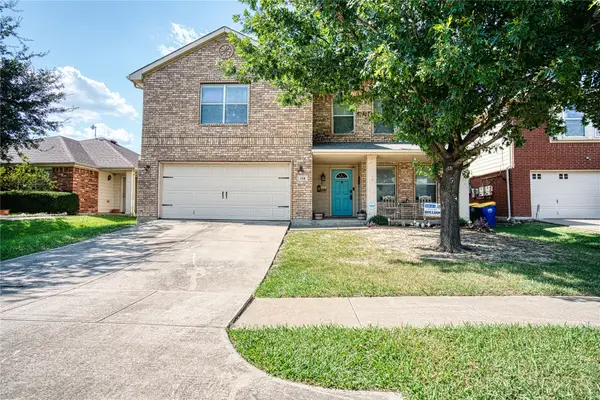 $299,900Active4 beds 3 baths2,228 sq. ft.
$299,900Active4 beds 3 baths2,228 sq. ft.118 Washington Way, Venus, TX 76084
MLS# 21029309Listed by: AMERICAS REAL ESTATE GROUP - New
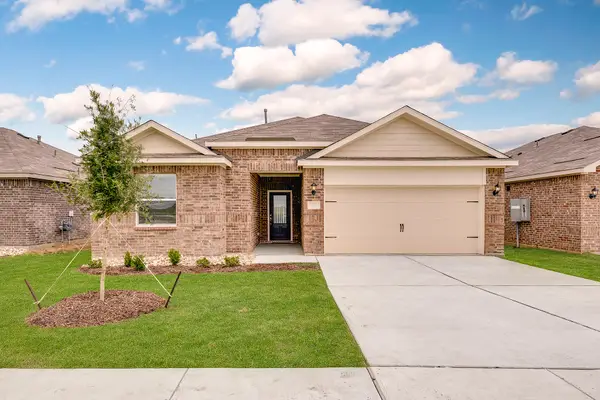 $346,900Active4 beds 2 baths1,784 sq. ft.
$346,900Active4 beds 2 baths1,784 sq. ft.419 Watson Court, Venus, TX 76084
MLS# 21029113Listed by: LGI HOMES - New
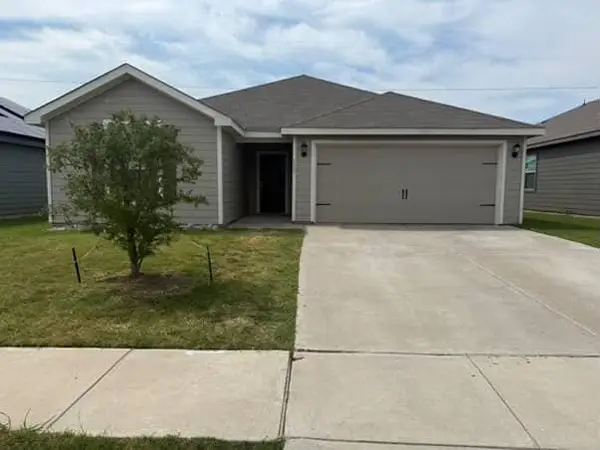 $279,900Active3 beds 2 baths1,616 sq. ft.
$279,900Active3 beds 2 baths1,616 sq. ft.111 Lady Bird Court, Venus, TX 76084
MLS# 21026937Listed by: NATIONS REALTY NETWORK - New
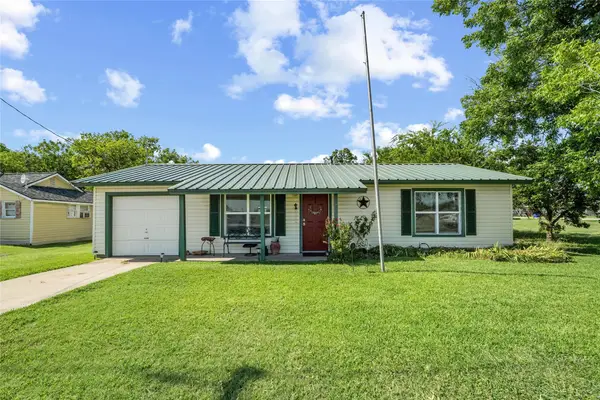 $175,000Active2 beds 1 baths1,128 sq. ft.
$175,000Active2 beds 1 baths1,128 sq. ft.202 W 8th Street, Venus, TX 76084
MLS# 21028573Listed by: LEGACY REALTY GROUP - New
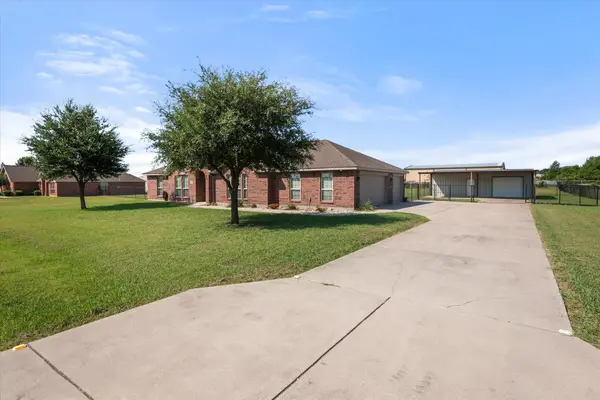 $515,000Active4 beds 2 baths2,427 sq. ft.
$515,000Active4 beds 2 baths2,427 sq. ft.1117 Macadamia Street, Venus, TX 76084
MLS# 21028039Listed by: RE/MAX ASSOCIATES OF MANSFIELD - New
 $430,000Active3 beds 3 baths2,200 sq. ft.
$430,000Active3 beds 3 baths2,200 sq. ft.228 Brahman Street, Venus, TX 76084
MLS# 21027298Listed by: INET REALTY, LLC
