10405 Livestock Avenue, Venus, TX 76084
Local realty services provided by:ERA Courtyard Real Estate



Listed by:jeremy norman817-798-1760
Office:keller williams realty
MLS#:20968230
Source:GDAR
Price summary
- Price:$469,990
- Price per sq. ft.:$201.45
- Monthly HOA dues:$29.17
About this home
*** Now through September - Write a contract, get an appliance package of Washer-Dryer and Refrigerator!!***
Built by Bridge Homes, this beautifully finished 3-bedroom, 2-bath home is packed with thoughtful features and inviting spaces—designed to feel like home from the start. From the moment you step inside, you're welcomed by an open layout that flows from room to room. Exposed cedar beams add character to the living area, while an electric fireplace brings both style and comfort! Wide-plank luxury vinyl flooring adds durability and a polished touch throughout the main spaces. The kitchen is both functional and eye-catching, with quartz countertops, a waterfall island perfect for gathering, soft-close shaker cabinets, under-cabinet lighting, and a full suite of built-in appliances—including a vented cooktop, microwave, double oven, and a versatile butler’s pantry that adds extra storage and prep space. The primary suite feels like a quiet retreat, with a soaking tub, a frameless walk-in glass shower, and a large walk-in closet. Modern, energy-efficient construction includes full foam insulation, the Zip Wall System for added durability, an electric tankless water heater, and smart home features like a video doorbell, WiFi thermostat, and myQ garage access. Tucked in a peaceful community near downtown Venus and convenient to Midlothian shopping, this home also falls within the sought-after Maypearl ISD—offering a great blend of small-town charm and city accessibility.
Contact an agent
Home facts
- Year built:2024
- Listing Id #:20968230
- Added:526 day(s) ago
- Updated:August 20, 2025 at 07:09 AM
Rooms and interior
- Bedrooms:3
- Total bathrooms:2
- Full bathrooms:2
- Living area:2,333 sq. ft.
Heating and cooling
- Cooling:Ceiling Fans, Central Air, Electric
- Heating:Central, Electric, Fireplaces
Structure and exterior
- Roof:Composition
- Year built:2024
- Building area:2,333 sq. ft.
- Lot area:0.23 Acres
Schools
- High school:Maypearl
- Elementary school:Maypearl
Finances and disclosures
- Price:$469,990
- Price per sq. ft.:$201.45
- Tax amount:$1,253
New listings near 10405 Livestock Avenue
- New
 $290,000Active3 beds 2 baths1,647 sq. ft.
$290,000Active3 beds 2 baths1,647 sq. ft.124 Crockett Way, Venus, TX 76084
MLS# 21035682Listed by: OPENDOOR BROKERAGE, LLC - New
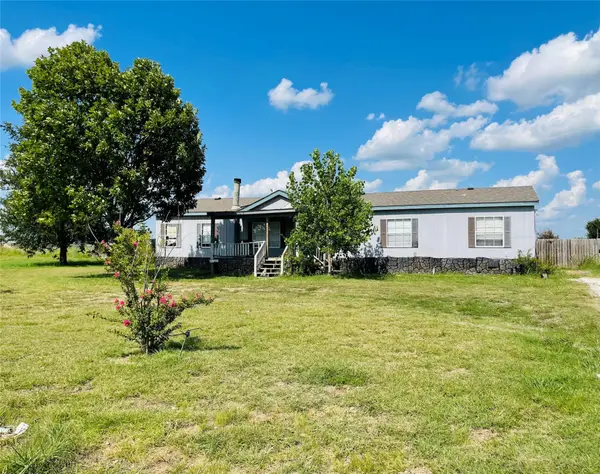 $250,000Active4 beds 3 baths1,120 sq. ft.
$250,000Active4 beds 3 baths1,120 sq. ft.1100 Pecan Ridge, Venus, TX 76084
MLS# 21034401Listed by: CENTURY 21 JUDGE FITE CO. - New
 $305,000Active4 beds 2 baths1,661 sq. ft.
$305,000Active4 beds 2 baths1,661 sq. ft.117 Hamilton Way, Venus, TX 76084
MLS# 21035026Listed by: LISTWITHFREEDOM.COM - New
 $290,000Active3 beds 3 baths1,605 sq. ft.
$290,000Active3 beds 3 baths1,605 sq. ft.114 Kennedy Drive, Venus, TX 76084
MLS# 21030375Listed by: SIGNATURE REAL ESTATE GROUP - New
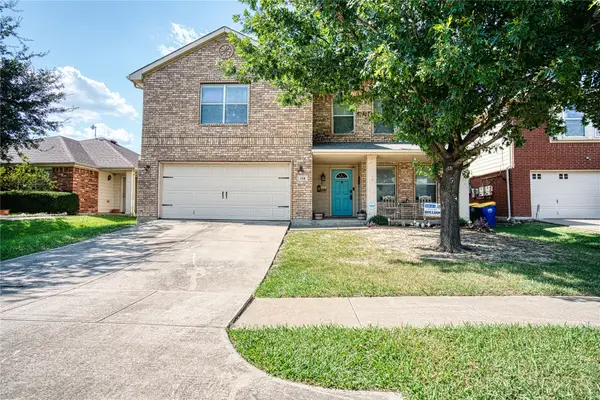 $299,900Active4 beds 3 baths2,228 sq. ft.
$299,900Active4 beds 3 baths2,228 sq. ft.118 Washington Way, Venus, TX 76084
MLS# 21029309Listed by: AMERICAS REAL ESTATE GROUP - New
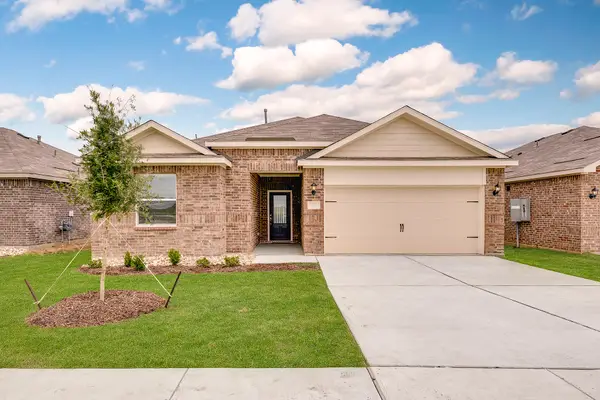 $346,900Active4 beds 2 baths1,784 sq. ft.
$346,900Active4 beds 2 baths1,784 sq. ft.419 Watson Court, Venus, TX 76084
MLS# 21029113Listed by: LGI HOMES - New
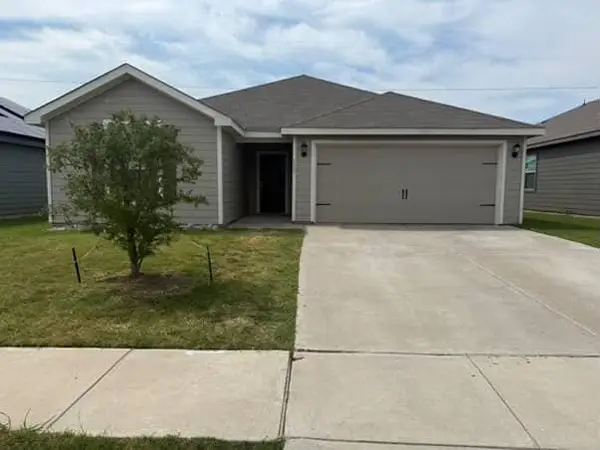 $279,900Active3 beds 2 baths1,616 sq. ft.
$279,900Active3 beds 2 baths1,616 sq. ft.111 Lady Bird Court, Venus, TX 76084
MLS# 21026937Listed by: NATIONS REALTY NETWORK - New
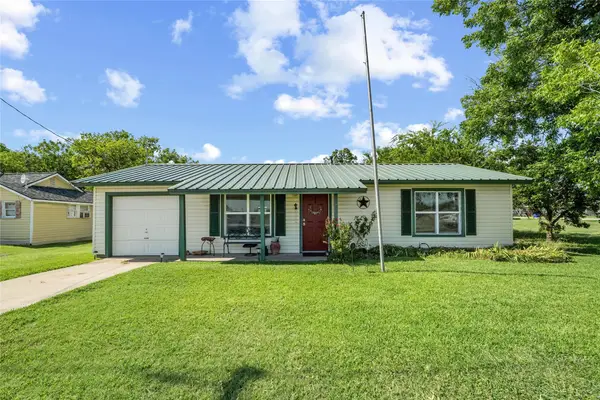 $175,000Active2 beds 1 baths1,128 sq. ft.
$175,000Active2 beds 1 baths1,128 sq. ft.202 W 8th Street, Venus, TX 76084
MLS# 21028573Listed by: LEGACY REALTY GROUP - New
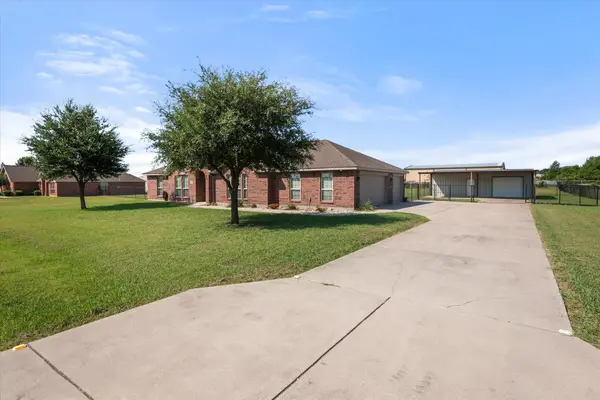 $515,000Active4 beds 2 baths2,427 sq. ft.
$515,000Active4 beds 2 baths2,427 sq. ft.1117 Macadamia Street, Venus, TX 76084
MLS# 21028039Listed by: RE/MAX ASSOCIATES OF MANSFIELD  $430,000Active3 beds 3 baths2,200 sq. ft.
$430,000Active3 beds 3 baths2,200 sq. ft.228 Brahman Street, Venus, TX 76084
MLS# 21027298Listed by: INET REALTY, LLC
