10610 Winter Wheat Lane, Venus, TX 76084
Local realty services provided by:ERA Courtyard Real Estate
Listed by: ben caballero888-872-6006
Office: homesusa.com
MLS#:20923069
Source:GDAR
Price summary
- Price:$542,990
- Price per sq. ft.:$225.87
- Monthly HOA dues:$29.17
About this home
MLS# 20923069 - Built by Dunhill Homes - Ready Now! ~ Featuring 4 bedrooms, 3 and a half bathrooms, and study, the Canyon Plan by Dunhill Homes is the perfect balance of space and amenities. Stepping into the foyer, you will be welcomed by the expansive great room ahead with a fireplace and living area on one side and a gorgeous kitchen on the other. Waterfall countertops, built-in Samsung appliances, and a walk-in pantry are just a small taste of what makes this room truly the heart of the home. Need a quiet space to focus or work from home? The dedicated study offers privacy and functionality, making it the perfect spot for remote work, studying, or pursuing creative endeavors. Retreat to the luxurious primary suite, complete with an oversized shower, separate tub, and a MASSIVE walk-in closet conveniently connected to the laundry room. This thoughtfully designed suite offers both indulgence and practicality, providing a serene retreat at the end of each day.
Contact an agent
Home facts
- Year built:2025
- Listing ID #:20923069
- Added:245 day(s) ago
- Updated:January 02, 2026 at 12:35 PM
Rooms and interior
- Bedrooms:4
- Total bathrooms:4
- Full bathrooms:3
- Half bathrooms:1
- Living area:2,404 sq. ft.
Heating and cooling
- Cooling:Ceiling Fans, Central Air, Electric
- Heating:Central, Electric, Fireplaces
Structure and exterior
- Roof:Composition
- Year built:2025
- Building area:2,404 sq. ft.
- Lot area:1.22 Acres
Schools
- High school:Maypearl
- Elementary school:Maypearl
Finances and disclosures
- Price:$542,990
- Price per sq. ft.:$225.87
New listings near 10610 Winter Wheat Lane
- New
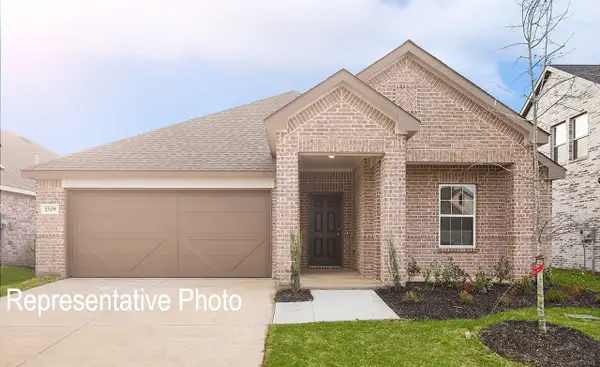 $339,990Active4 beds 2 baths1,977 sq. ft.
$339,990Active4 beds 2 baths1,977 sq. ft.114 Patrick Henry Drive, Venus, TX 76084
MLS# 21139822Listed by: BRIGHTLAND HOMES BROKERAGE, LLC - New
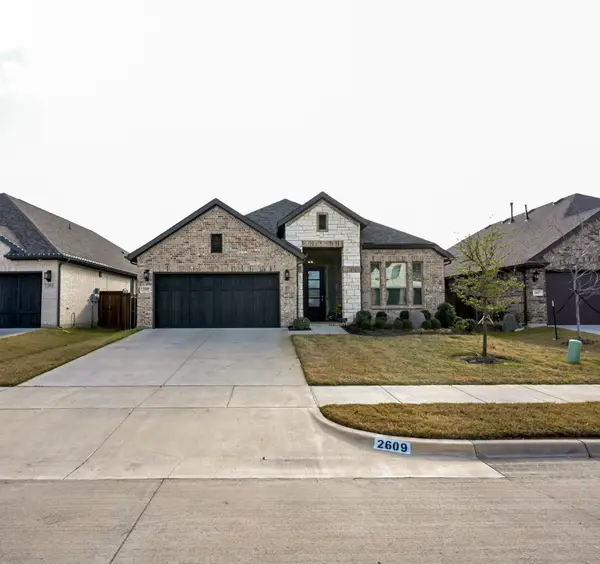 $495,000Active4 beds 3 baths2,106 sq. ft.
$495,000Active4 beds 3 baths2,106 sq. ft.2609 Henley Way, Mansfield, TX 76084
MLS# 21138570Listed by: EXP REALTY, LLC - New
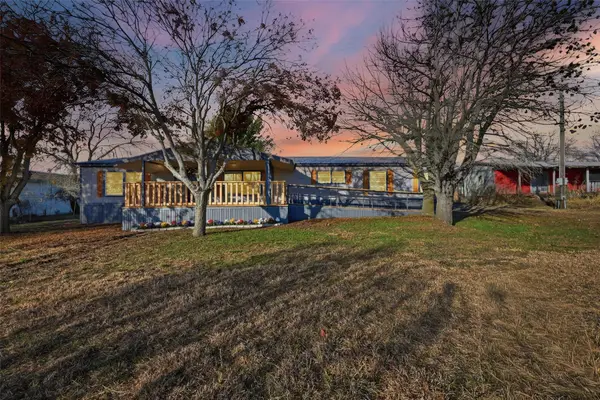 $284,900Active3 beds 2 baths1,944 sq. ft.
$284,900Active3 beds 2 baths1,944 sq. ft.13820 Delta Drive, Venus, TX 76084
MLS# 21125819Listed by: AMBITIONX REAL ESTATE - New
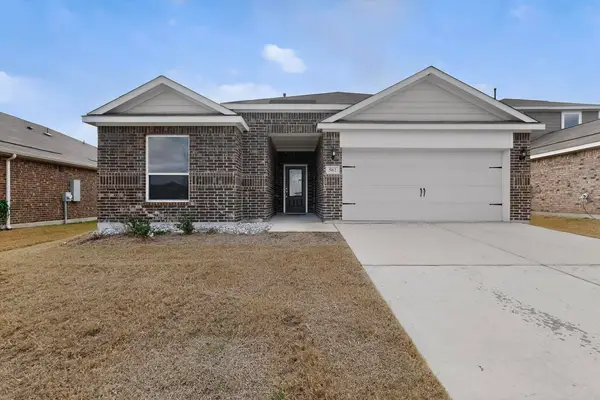 $288,000Active4 beds 2 baths1,791 sq. ft.
$288,000Active4 beds 2 baths1,791 sq. ft.502 Monroe Jackson Street, Venus, TX 76084
MLS# 21127213Listed by: UNLIMITED REALTY SOLUTIONS - New
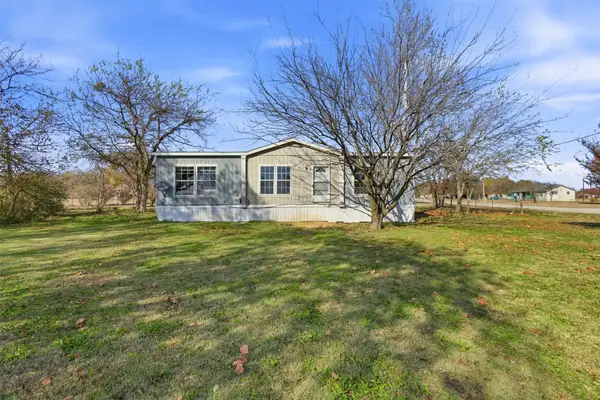 $300,000Active3 beds 2 baths1,408 sq. ft.
$300,000Active3 beds 2 baths1,408 sq. ft.1409 South Drive, Venus, TX 76084
MLS# 21133794Listed by: FATHOM REALTY LLC - New
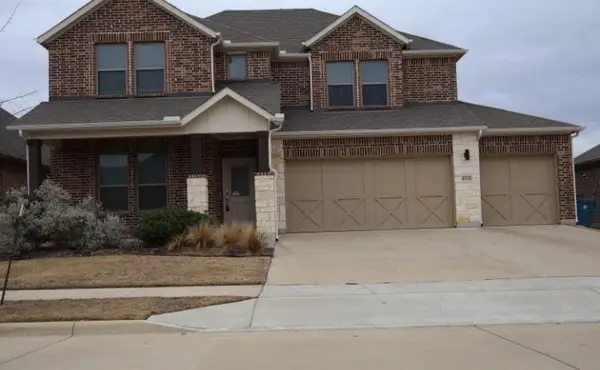 $495,000Active4 beds 3 baths2,985 sq. ft.
$495,000Active4 beds 3 baths2,985 sq. ft.6333 Catalpa Drive, Venus, TX 76084
MLS# 21138163Listed by: KELLER WILLIAMS REALTY - New
 $340,000Active3 beds 3 baths2,148 sq. ft.
$340,000Active3 beds 3 baths2,148 sq. ft.311 Ridge Hollow Trail, Venus, TX 76084
MLS# 21138036Listed by: MOUNTAIN CREEK REAL ESTATE,LLC - New
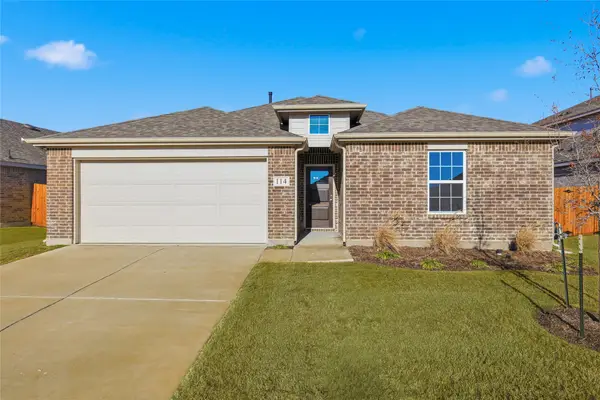 $319,990Active3 beds 2 baths1,606 sq. ft.
$319,990Active3 beds 2 baths1,606 sq. ft.114 John Laurens Drive, Venus, TX 76084
MLS# 20919249Listed by: BRIGHTLAND HOMES BROKERAGE, LLC 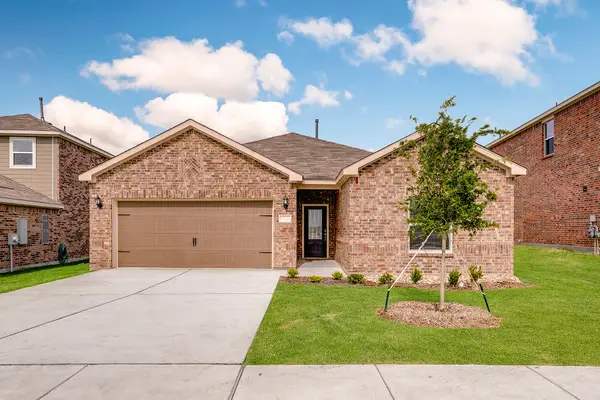 $320,900Pending3 beds 2 baths1,658 sq. ft.
$320,900Pending3 beds 2 baths1,658 sq. ft.319 Julian Davis Drive, Venus, TX 76084
MLS# 21137321Listed by: LGI HOMES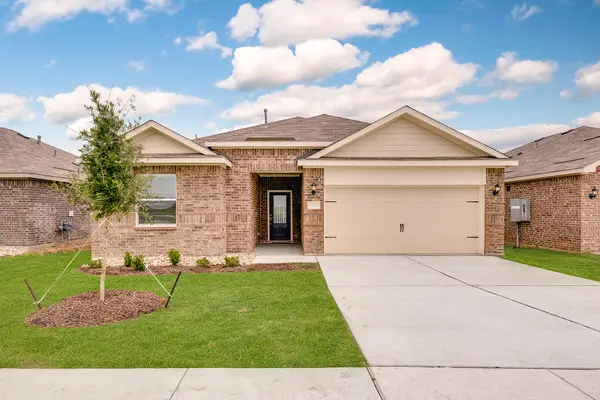 $334,900Pending4 beds 2 baths1,784 sq. ft.
$334,900Pending4 beds 2 baths1,784 sq. ft.321 Julian Davis Drive, Venus, TX 76084
MLS# 21137322Listed by: LGI HOMES
