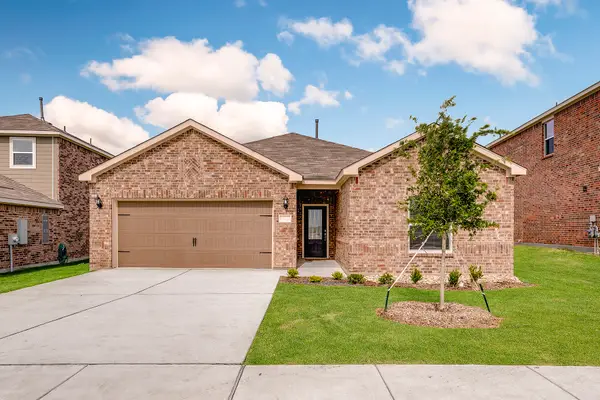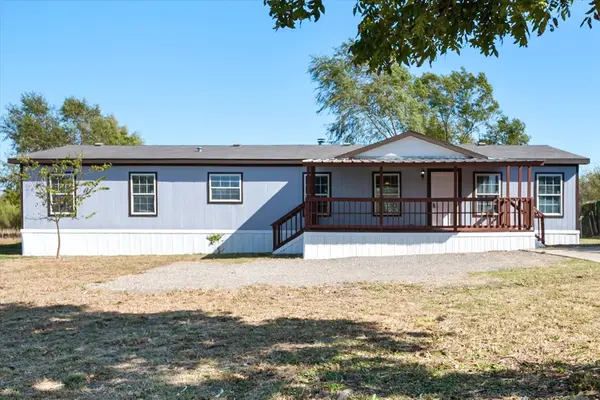110 John Laurens Drive, Venus, TX 76084
Local realty services provided by:ERA Steve Cook & Co, Realtors
110 John Laurens Drive,Venus, TX 76084
$329,990
- 4 Beds
- 2 Baths
- 1,989 sq. ft.
- Single family
- Active
Listed by: april maki(512) 364-5196
Office: brightland homes brokerage, llc.
MLS#:20849828
Source:GDAR
Price summary
- Price:$329,990
- Price per sq. ft.:$165.91
- Monthly HOA dues:$30.5
About this home
Welcome to The Kimbell, a beautifully designed single-story Brightland Home that offers 1,989 square feet of stylish and functional living space. This home has been thoughtfully crafted for modern living, featuring an open-concept layout that seamlessly blends comfort and convenience throughout its inviting interiors. The chef-inspired kitchen serves as the heart of the home, showcasing abundant cabinetry, and sleek stainless steel appliances. A central island provides additional workspace and is perfect for casual dining or gathering with loved ones. The adjacent large pantry offers generous storage. Flowing from the kitchen, the spacious great room is bathed in natural light, creating a warm and inviting environment for both everyday family life and entertaining guests. The private owner’s suite is strategically separated from the main living areas to provide added privacy and tranquility. It includes a generously sized bedroom with ample natural light and a spa-like ensuite bathroom. The ensuite features a dual sink vanity, a large shower with decorative tile accents, and a spacious closet that offers plenty of storage space. Three thoughtfully designed additional bedrooms are located in their own wing of the house, making them ideal for children or guests. A study at the front of the house can serve various purposes, such as a playroom or hobby space, depending on your needs. Located within the vibrant Patriot Estates community, residents have access to a wealth of amenities, including beautifully maintained green spaces, scenic walking trails perfect for morning strolls, and a sparkling community pool to help beat the Texas heat. The fun-filled playground provides a safe space for children to play and explore. Plus, with easy access to a variety of dining options, retail shops, and entertainment venues in nearby Midlothian, everything you need for a fulfilling lifestyle is just minutes away.
Contact an agent
Home facts
- Year built:2025
- Listing ID #:20849828
- Added:199 day(s) ago
- Updated:November 15, 2025 at 12:42 PM
Rooms and interior
- Bedrooms:4
- Total bathrooms:2
- Full bathrooms:2
- Living area:1,989 sq. ft.
Heating and cooling
- Cooling:Ceiling Fans, Central Air, Electric
- Heating:Central, Natural Gas
Structure and exterior
- Roof:Composition
- Year built:2025
- Building area:1,989 sq. ft.
- Lot area:0.12 Acres
Schools
- High school:Venus
- Middle school:Venus
- Elementary school:Venus
Finances and disclosures
- Price:$329,990
- Price per sq. ft.:$165.91
New listings near 110 John Laurens Drive
- Open Sun, 2 to 4pmNew
 $325,000Active3 beds 2 baths1,456 sq. ft.
$325,000Active3 beds 2 baths1,456 sq. ft.10240 Norrell Road, Venus, TX 76084
MLS# 21113382Listed by: COMPASS RE TEXAS, LLC. - New
 $325,900Active3 beds 2 baths1,658 sq. ft.
$325,900Active3 beds 2 baths1,658 sq. ft.420 Watson Court, Venus, TX 76084
MLS# 21113270Listed by: LGI HOMES - New
 $759,990Active4 beds 3 baths3,195 sq. ft.
$759,990Active4 beds 3 baths3,195 sq. ft.131 Adilynn Trail, Venus, TX 76084
MLS# 21113273Listed by: HOMESUSA.COM - New
 $372,900Active5 beds 3 baths2,733 sq. ft.
$372,900Active5 beds 3 baths2,733 sq. ft.439 Gib Woodall Drive, Venus, TX 76084
MLS# 21113301Listed by: LGI HOMES - New
 $285,000Active3 beds 2 baths2,240 sq. ft.
$285,000Active3 beds 2 baths2,240 sq. ft.1209 County Road 214, Venus, TX 76084
MLS# 21105844Listed by: EBBY HALLIDAY REALTORS - New
 $490,000Active3 beds 2 baths2,978 sq. ft.
$490,000Active3 beds 2 baths2,978 sq. ft.Lot 2 Fm 2258, Venus, TX 76084
MLS# 21112331Listed by: LISTINGSPARK - New
 $473,581Active4 beds 4 baths2,098 sq. ft.
$473,581Active4 beds 4 baths2,098 sq. ft.3762 Pinyon Pine Way, Venus, TX 76084
MLS# 21112445Listed by: RE/MAX DFW ASSOCIATES - New
 $551,915Active4 beds 4 baths2,657 sq. ft.
$551,915Active4 beds 4 baths2,657 sq. ft.2216 Wexley Drive, Mansfield, TX 76084
MLS# 21104898Listed by: VISIONS REALTY & INVESTMENTS - New
 $900,000Active4 beds 3 baths8,561 sq. ft.
$900,000Active4 beds 3 baths8,561 sq. ft.9268 Norrell Road, Venus, TX 76084
MLS# 21110016Listed by: TS FRYE REALTY - New
 $260,000Active3 beds 2 baths1,532 sq. ft.
$260,000Active3 beds 2 baths1,532 sq. ft.149 Jefferson Drive, Venus, TX 76084
MLS# 21110729Listed by: CENTURY 21 JUDGE FITE CO.
