188 Ozro Road, Venus, TX 76084
Local realty services provided by:ERA Empower
Listed by: brandee escalante, crystal ashley214-675-8545
Office: exp realty
MLS#:21077677
Source:GDAR
Price summary
- Price:$999,990
- Price per sq. ft.:$274.87
- Monthly HOA dues:$62.5
About this home
20K YOUR WAY INCENTIVE! Luxury Modern Farmhouse in Venus, TX – Fully Upgraded & Move-In Ready! Welcome to this stunning new construction masterpiece—Elmwood Homes former model home—now available and ready for move-in! Situated in the heart of Venus, TX, this 5-bedroom, 3.5-bath modern farmhouse blends timeless elegance with today’s most coveted amenities. Every inch of this residence is thoughtfully designed, featuring hand-selected upgrades and custom details that set it apart. Step through the custom metal front door and into a bright open layout where sophistication meets functionality. A decorative trim wall in the family room, built-in study shelves and cabinets, and a hidden oversized pantry elevate everyday living. The chefs dream kitchen showcases a professional 48 inch dual fuel range with sous vide, induction, combi steam oven, Sabbath mode, self-clean, and speed clean features, along with a 48inch panel-ready built-in French door refrigerator seamlessly integrated with cabinetry. Even your furry friends are pampered with custom dog amenities including a built-in water station with pot filler, a private dog house, and a dedicated dog wash. The primary suite is a retreat with a luxury spa-inspired shower featuring nine sprayers, while upstairs offers versatile living with a media room complete with sound system, a gallery-style hall with built-in bookshelves, and a dedicated home gym with mirrored wall and professional-grade flooring. Entertain outdoors year-round on the expansive 619 sq. ft. covered patio, featuring outdoor tile flooring, a fireplace, and a fully equipped outdoor kitchen with grill, sink, refrigerator, and propane hookup. With integrated sound throughout the home and patio, impeccable finishes, and designer touches in every room, this home is a rare opportunity to own a showcase property that truly has it all.
Contact an agent
Home facts
- Year built:2025
- Listing ID #:21077677
- Added:133 day(s) ago
- Updated:February 15, 2026 at 12:41 PM
Rooms and interior
- Bedrooms:5
- Total bathrooms:4
- Full bathrooms:3
- Half bathrooms:1
- Living area:3,638 sq. ft.
Heating and cooling
- Cooling:Ceiling Fans, Central Air, Electric
- Heating:Central, Electric
Structure and exterior
- Roof:Composition
- Year built:2025
- Building area:3,638 sq. ft.
- Lot area:1 Acres
Schools
- High school:Maypearl
- Elementary school:Maypearl
Finances and disclosures
- Price:$999,990
- Price per sq. ft.:$274.87
- Tax amount:$1,216
New listings near 188 Ozro Road
 $380,000Pending3 beds 2 baths1,741 sq. ft.
$380,000Pending3 beds 2 baths1,741 sq. ft.1976 Daybreak Drive, Venus, TX 76009
MLS# 21178692Listed by: AESTHETIC REALTY, LLC- New
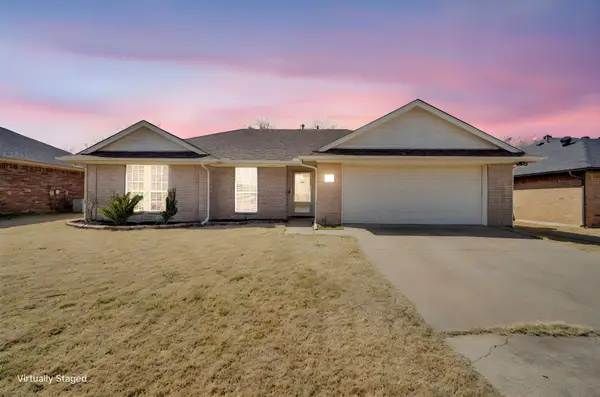 $259,900Active3 beds 2 baths1,175 sq. ft.
$259,900Active3 beds 2 baths1,175 sq. ft.309 Vista Ridge Drive, Venus, TX 76084
MLS# 21180286Listed by: RE/MAX FRONTIER - New
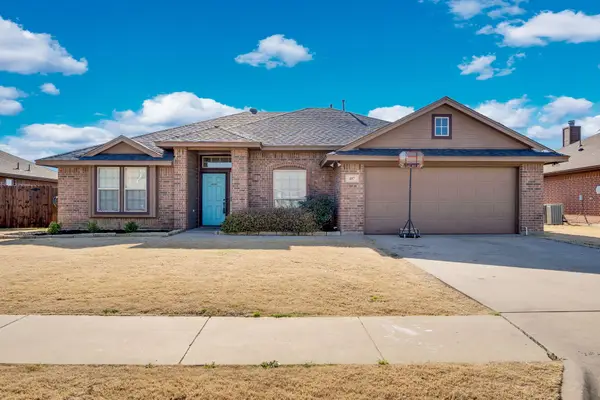 $294,999Active4 beds 2 baths1,732 sq. ft.
$294,999Active4 beds 2 baths1,732 sq. ft.417 Cotton Bend Trail, Venus, TX 76084
MLS# 21172311Listed by: CENTURY 21 JUDGE FITE COMPANY - New
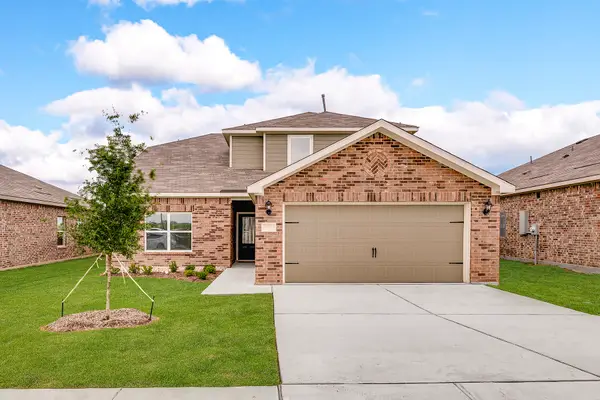 $367,900Active4 beds 3 baths2,189 sq. ft.
$367,900Active4 beds 3 baths2,189 sq. ft.100 Thomas Paine Drive, Venus, TX 76084
MLS# 21179769Listed by: LGI HOMES - New
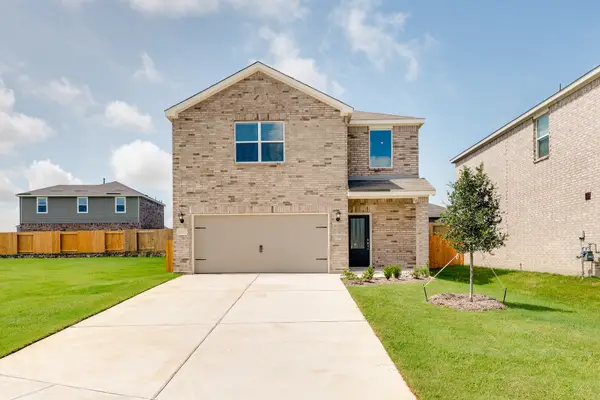 $329,900Active3 beds 3 baths1,626 sq. ft.
$329,900Active3 beds 3 baths1,626 sq. ft.106 Thomas Paine Drive, Venus, TX 76084
MLS# 21179776Listed by: LGI HOMES - Open Sun, 1 to 3pmNew
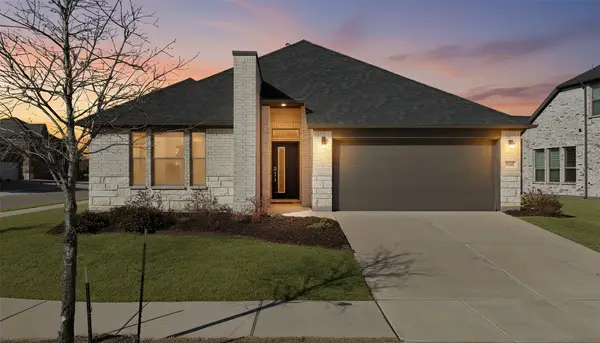 $400,000Active3 beds 2 baths1,967 sq. ft.
$400,000Active3 beds 2 baths1,967 sq. ft.7345 Mistflower Meadows, Grand Prairie, TX 76084
MLS# 21171834Listed by: REAL BROKER, LLC - New
 $845,000Active9 beds 8 baths4,889 sq. ft.
$845,000Active9 beds 8 baths4,889 sq. ft.640-642-644-646 Fallow Drive, Venus, TX 76084
MLS# 21176491Listed by: SIGNATURE REAL ESTATE - Open Sun, 1 to 3pmNew
 $285,000Active3 beds 3 baths1,615 sq. ft.
$285,000Active3 beds 3 baths1,615 sq. ft.233 Lewis Lane, Venus, TX 76084
MLS# 21174621Listed by: ARC REALTY DFW - New
 $255,000Active4 beds 2 baths1,344 sq. ft.
$255,000Active4 beds 2 baths1,344 sq. ft.3909 Adriels Lane, Venus, TX 76084
MLS# 21154718Listed by: REAL ESTATE DIPLOMATS  $489,990Active4 beds 4 baths2,757 sq. ft.
$489,990Active4 beds 4 baths2,757 sq. ft.3513 Prickly Pear Trail, Venus, TX 76084
MLS# 21160549Listed by: RE/MAX DFW ASSOCIATES

