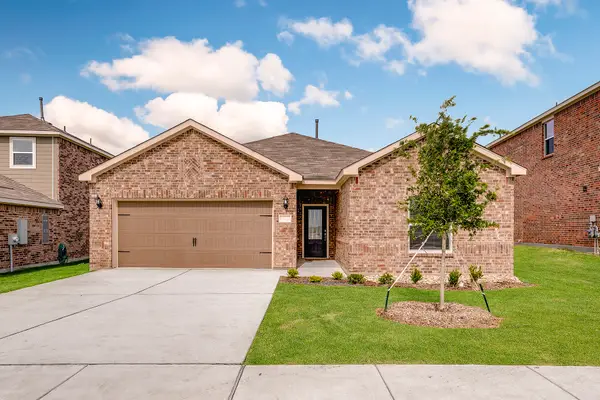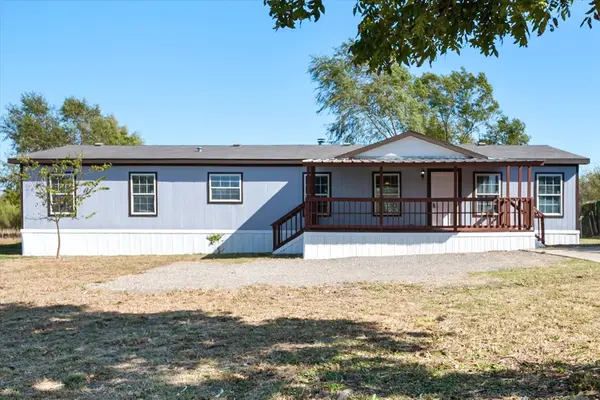228 Cattleman Street, Venus, TX 76084
Local realty services provided by:ERA Courtyard Real Estate
Listed by: ashlee mcghee469-835-9060
Office: keller williams realty dpr
MLS#:21113581
Source:GDAR
Price summary
- Price:$449,990
- Price per sq. ft.:$169.17
- Monthly HOA dues:$29.17
About this home
Upon entering this beautiful home, you're greeted by a study, offering privacy for work or personal activities. The living room is expansive, featuring large windows that offer views of the backyard and plenty of natural light. A central fireplace adds a cozy focal point, and the room is ideal for hosting guests or relaxing with family. The luxury kitchen is spacious and modern, with an island that doubles as a breakfast bar. High-end appliances, ample cabinetry and level 3 quartz countertops complete the space. Attached to the kitchen is a breakfast nook that is perfect for casual dining. A full bathroom is conveniently located on the main floor for guests. The master bedroom is spacious, with room for a king-size bed, nightstands, and a seating area. Large windows provide a serene view of the backyard. The master bathroom offers luxury with dual vanities, a walk-in shower accompanied with tile surround, and a private water closet. The attached walk-in closet provides ample storage space with custom shoe shelving on each side as well as larger storage shelf at the center of the spacious closet. There is one additional bedroom downstairs as well as 2 additional bedrooms on the second floor, each generously sized with plenty of closet space. Two of the bedrooms share a well-appointed bathroom with dual vanities and a bathtub-shower combination. A large Gameroom is situated on the second floor, perfect for a media room, home theater, or play area for children. Room is versatile and can accommodate various entertainment setups. Additional features: Smart home integration with security, enhanced wi-fi, quartz countertops, and custom shelving. Appliances: LG Radiant cooktop with touch controls, built in wall oven, built in stainless steel microwave, and stainless steel dishwasher. Hometown Hero Incentive for public servants as well!
Contact an agent
Home facts
- Year built:2024
- Listing ID #:21113581
- Added:201 day(s) ago
- Updated:November 16, 2025 at 11:47 PM
Rooms and interior
- Bedrooms:4
- Total bathrooms:3
- Full bathrooms:3
- Living area:2,660 sq. ft.
Heating and cooling
- Cooling:Ceiling Fans, Central Air, Electric
- Heating:Central, Electric
Structure and exterior
- Roof:Composition
- Year built:2024
- Building area:2,660 sq. ft.
- Lot area:0.19 Acres
Schools
- High school:Maypearl
- Elementary school:Maypearl
Finances and disclosures
- Price:$449,990
- Price per sq. ft.:$169.17
New listings near 228 Cattleman Street
- Open Sun, 2 to 4pmNew
 $325,000Active3 beds 2 baths1,456 sq. ft.
$325,000Active3 beds 2 baths1,456 sq. ft.10240 Norrell Road, Venus, TX 76084
MLS# 21113382Listed by: COMPASS RE TEXAS, LLC. - New
 $325,900Active3 beds 2 baths1,658 sq. ft.
$325,900Active3 beds 2 baths1,658 sq. ft.420 Watson Court, Venus, TX 76084
MLS# 21113270Listed by: LGI HOMES - New
 $759,990Active4 beds 3 baths3,195 sq. ft.
$759,990Active4 beds 3 baths3,195 sq. ft.131 Adilynn Trail, Venus, TX 76084
MLS# 21113273Listed by: HOMESUSA.COM - New
 $372,900Active5 beds 3 baths2,733 sq. ft.
$372,900Active5 beds 3 baths2,733 sq. ft.439 Gib Woodall Drive, Venus, TX 76084
MLS# 21113301Listed by: LGI HOMES - New
 $285,000Active3 beds 2 baths2,240 sq. ft.
$285,000Active3 beds 2 baths2,240 sq. ft.1209 County Road 214, Venus, TX 76084
MLS# 21105844Listed by: EBBY HALLIDAY REALTORS - New
 $490,000Active3 beds 2 baths2,978 sq. ft.
$490,000Active3 beds 2 baths2,978 sq. ft.Lot 2 Fm 2258, Venus, TX 76084
MLS# 21112331Listed by: LISTINGSPARK - New
 $473,581Active4 beds 4 baths2,098 sq. ft.
$473,581Active4 beds 4 baths2,098 sq. ft.3762 Pinyon Pine Way, Venus, TX 76084
MLS# 21112445Listed by: RE/MAX DFW ASSOCIATES - New
 $551,915Active4 beds 4 baths2,657 sq. ft.
$551,915Active4 beds 4 baths2,657 sq. ft.2216 Wexley Drive, Mansfield, TX 76084
MLS# 21104898Listed by: VISIONS REALTY & INVESTMENTS - New
 $900,000Active4 beds 3 baths8,561 sq. ft.
$900,000Active4 beds 3 baths8,561 sq. ft.9268 Norrell Road, Venus, TX 76084
MLS# 21110016Listed by: TS FRYE REALTY - New
 $260,000Active3 beds 2 baths1,532 sq. ft.
$260,000Active3 beds 2 baths1,532 sq. ft.149 Jefferson Drive, Venus, TX 76084
MLS# 21110729Listed by: CENTURY 21 JUDGE FITE CO.
