230 Everly Way, Venus, TX 76084
Local realty services provided by:ERA Steve Cook & Co, Realtors
Listed by: brandee escalante, crystal ashley214-675-8545
Office: exp realty
MLS#:20820978
Source:GDAR
Price summary
- Price:$730,990
- Price per sq. ft.:$226.8
- Monthly HOA dues:$54.17
About this home
20k YOUR WAY INCENTIVE! Welcome to this stunning new build Elmwood home featuring the sought-after Luke floor plan. This thoughtfully designed home boasts an impressive chef's kitchen with a propane cooktop, double oven, and a large pantry, all highlighted by gorgeous quartz countertops, upgraded cabinetry, and stylish tile backsplash. The spacious vaulted family room creates a bright and airy atmosphere, complete with a cozy wood-burning fireplace, making it the perfect spot for family gatherings or quiet evenings in. With high-end finishes throughout, including upgraded countertops and cabinetry, this home combines elegance with functionality. The luxurious master suite offers a private retreat, complete with his and hers walk-in closets for ample storage. Enjoy modern conveniences with a tankless water heater, ensuring endless hot water, as well as a video doorbell and pre-wired camera system for added security. Every detail has been carefully crafted with quality and style in mind, from the upgraded finishes to the thoughtfully designed spaces. This home offers the perfect blend of comfort, functionality, and luxury—don't miss the opportunity to make it yours!
Contact an agent
Home facts
- Year built:2025
- Listing ID #:20820978
- Added:391 day(s) ago
- Updated:February 15, 2026 at 12:32 PM
Rooms and interior
- Bedrooms:4
- Total bathrooms:3
- Full bathrooms:3
- Living area:3,223 sq. ft.
Heating and cooling
- Cooling:Ceiling Fans, Central Air, Electric
- Heating:Central, Electric
Structure and exterior
- Roof:Composition
- Year built:2025
- Building area:3,223 sq. ft.
- Lot area:1.06 Acres
Schools
- High school:Maypearl
- Elementary school:Maypearl
Finances and disclosures
- Price:$730,990
- Price per sq. ft.:$226.8
New listings near 230 Everly Way
 $380,000Pending3 beds 2 baths1,741 sq. ft.
$380,000Pending3 beds 2 baths1,741 sq. ft.1976 Daybreak Drive, Venus, TX 76009
MLS# 21178692Listed by: AESTHETIC REALTY, LLC- New
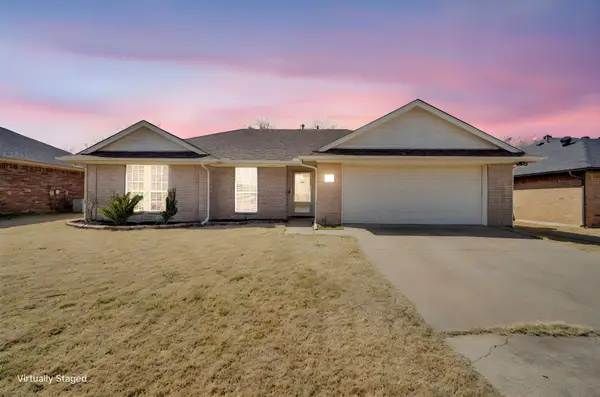 $259,900Active3 beds 2 baths1,175 sq. ft.
$259,900Active3 beds 2 baths1,175 sq. ft.309 Vista Ridge Drive, Venus, TX 76084
MLS# 21180286Listed by: RE/MAX FRONTIER - New
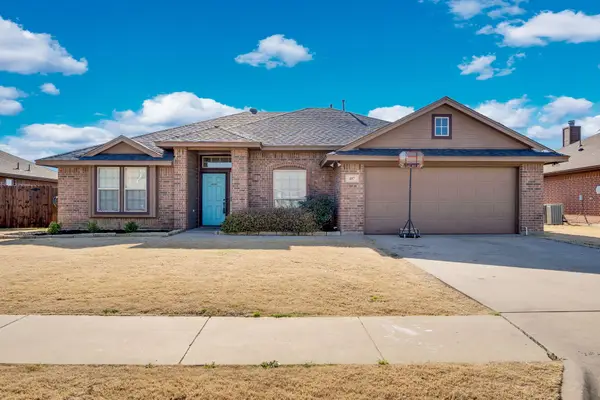 $294,999Active4 beds 2 baths1,732 sq. ft.
$294,999Active4 beds 2 baths1,732 sq. ft.417 Cotton Bend Trail, Venus, TX 76084
MLS# 21172311Listed by: CENTURY 21 JUDGE FITE COMPANY - New
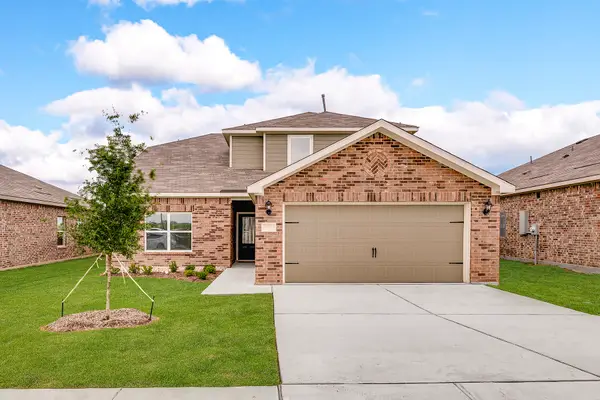 $367,900Active4 beds 3 baths2,189 sq. ft.
$367,900Active4 beds 3 baths2,189 sq. ft.100 Thomas Paine Drive, Venus, TX 76084
MLS# 21179769Listed by: LGI HOMES - New
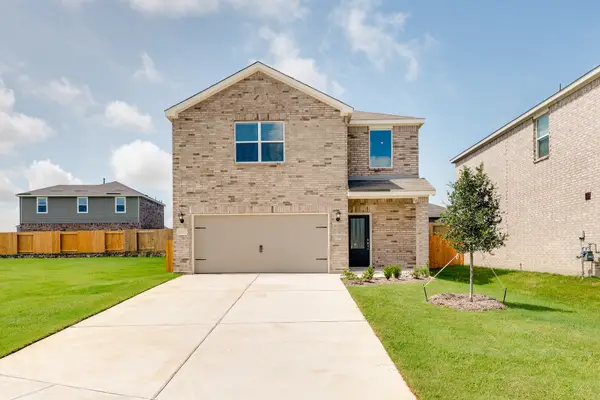 $329,900Active3 beds 3 baths1,626 sq. ft.
$329,900Active3 beds 3 baths1,626 sq. ft.106 Thomas Paine Drive, Venus, TX 76084
MLS# 21179776Listed by: LGI HOMES - Open Sun, 1 to 3pmNew
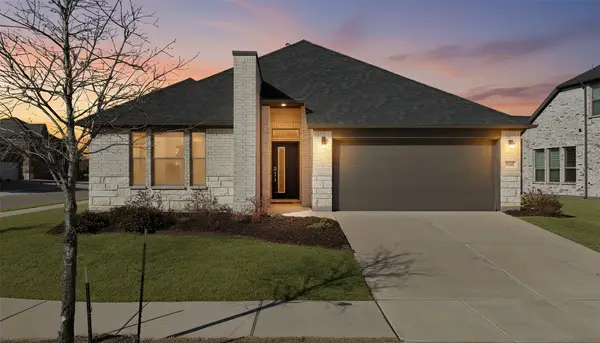 $400,000Active3 beds 2 baths1,967 sq. ft.
$400,000Active3 beds 2 baths1,967 sq. ft.7345 Mistflower Meadows, Grand Prairie, TX 76084
MLS# 21171834Listed by: REAL BROKER, LLC - New
 $845,000Active9 beds 8 baths4,889 sq. ft.
$845,000Active9 beds 8 baths4,889 sq. ft.640-642-644-646 Fallow Drive, Venus, TX 76084
MLS# 21176491Listed by: SIGNATURE REAL ESTATE - Open Sun, 1 to 3pmNew
 $285,000Active3 beds 3 baths1,615 sq. ft.
$285,000Active3 beds 3 baths1,615 sq. ft.233 Lewis Lane, Venus, TX 76084
MLS# 21174621Listed by: ARC REALTY DFW - New
 $255,000Active4 beds 2 baths1,344 sq. ft.
$255,000Active4 beds 2 baths1,344 sq. ft.3909 Adriels Lane, Venus, TX 76084
MLS# 21154718Listed by: REAL ESTATE DIPLOMATS  $489,990Active4 beds 4 baths2,757 sq. ft.
$489,990Active4 beds 4 baths2,757 sq. ft.3513 Prickly Pear Trail, Venus, TX 76084
MLS# 21160549Listed by: RE/MAX DFW ASSOCIATES

