230 Highgate Drive, Venus, TX 76084
Local realty services provided by:ERA Courtyard Real Estate
Upcoming open houses
- Sat, Feb 2101:00 pm - 03:00 pm
Listed by: tracie debolt214-868-8855
Office: brixstone real estate
MLS#:20972888
Source:GDAR
Price summary
- Price:$529,900
- Price per sq. ft.:$239.56
About this home
THIS HAS IT ALL!!Nestled on a spacious 1-acre lot with No HOA and No City Taxes! This exquisite four-bedroom, two-bathroom home combines modern amenities with outdoor oasis making it ideal for family living and entertaining. This beautiful home has a new roof, seamless gutters and new garage doors in 2025. The property is fully fenced, providing privacy and security. An extended driveway leads to a three-car with tall ceilings and a 60 watt plug sufficient for EV Charger. Two storage buildings situated on a gravel area for easy access. A 12-foot gravel side entry gate allows for additional convenience. An extended covered patio provides a perfect setting for relaxation and outdoor dining. The stunning pool measures 6 feet deep and includes a tanning ledge and oversized spa with a waterfall feature creating a serene retreat. The pool area is surrounded by an additional private fence, ensuring a safe environment for family and guests. Inside, you'll find 9-foot ceilings that enhance the home's spaciousness. The living area features a cozy fireplace, ideal for chilly evenings. The kitchen is a chef's dream, showcasing quartz countertops, an island with storage. Double-pane windows that pull down for easy cleaning. Solar screens on the windows contribute to energy efficiency and comfort. The primary bedroom suite offers a generous layout with an ample storage. The main bathroom features double sink vanity, large walk in shower with 2 seats and a separate garden tub and a linen closet. Extra storage located conveniently between the main bedroom and the utility room. Second bathroom has separate linen closet. Lots of storage!! An additional multifunctional space serves as a dining room or home office, catering to various family needs. Full propane tank holds 400 gallons. This home is a blend of comfort, style, and practicality, presenting an ideal living environment for those seeking a peaceful yet luxurious lifestyle.
Contact an agent
Home facts
- Year built:2021
- Listing ID #:20972888
- Added:222 day(s) ago
- Updated:February 16, 2026 at 09:50 PM
Rooms and interior
- Bedrooms:4
- Total bathrooms:2
- Full bathrooms:2
- Living area:2,212 sq. ft.
Structure and exterior
- Year built:2021
- Building area:2,212 sq. ft.
- Lot area:1.05 Acres
Schools
- High school:Maypearl
- Elementary school:Maypearl
Finances and disclosures
- Price:$529,900
- Price per sq. ft.:$239.56
- Tax amount:$10,042
New listings near 230 Highgate Drive
 $380,000Pending3 beds 2 baths1,741 sq. ft.
$380,000Pending3 beds 2 baths1,741 sq. ft.1976 Daybreak Drive, Venus, TX 76009
MLS# 21178692Listed by: AESTHETIC REALTY, LLC- New
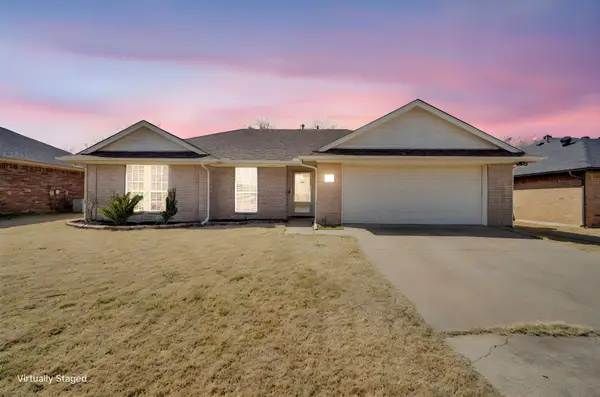 $259,900Active3 beds 2 baths1,175 sq. ft.
$259,900Active3 beds 2 baths1,175 sq. ft.309 Vista Ridge Drive, Venus, TX 76084
MLS# 21180286Listed by: RE/MAX FRONTIER - New
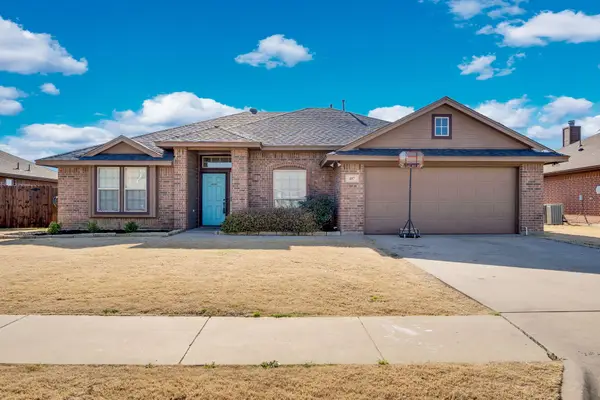 $294,999Active4 beds 2 baths1,732 sq. ft.
$294,999Active4 beds 2 baths1,732 sq. ft.417 Cotton Bend Trail, Venus, TX 76084
MLS# 21172311Listed by: CENTURY 21 JUDGE FITE COMPANY - New
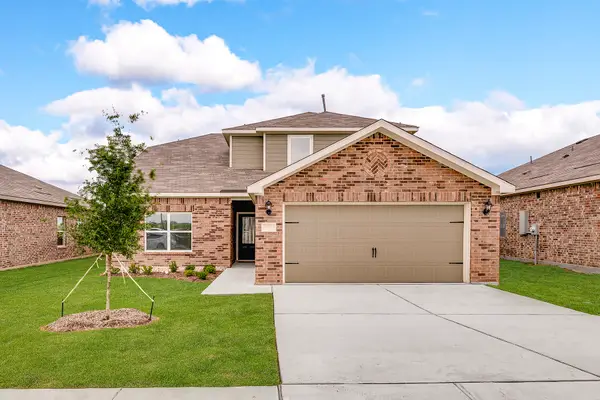 $367,900Active4 beds 3 baths2,189 sq. ft.
$367,900Active4 beds 3 baths2,189 sq. ft.100 Thomas Paine Drive, Venus, TX 76084
MLS# 21179769Listed by: LGI HOMES - New
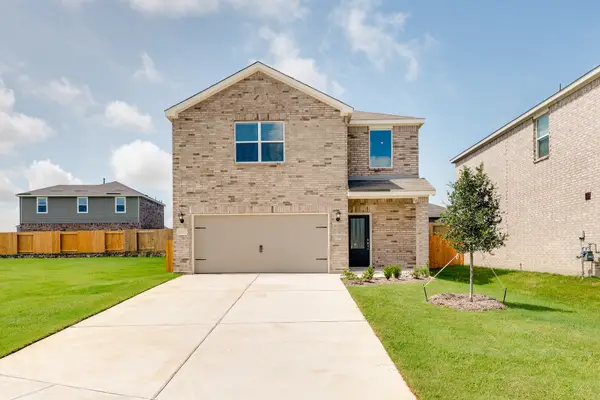 $329,900Active3 beds 3 baths1,626 sq. ft.
$329,900Active3 beds 3 baths1,626 sq. ft.106 Thomas Paine Drive, Venus, TX 76084
MLS# 21179776Listed by: LGI HOMES - New
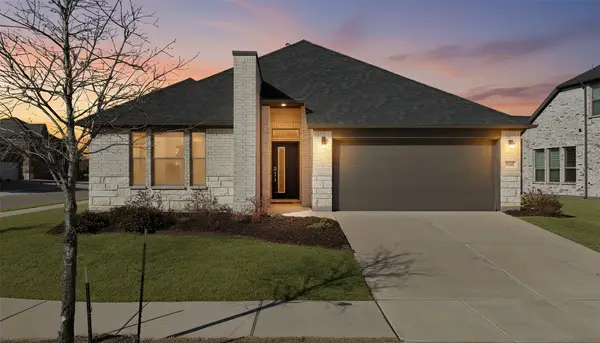 $400,000Active3 beds 2 baths1,967 sq. ft.
$400,000Active3 beds 2 baths1,967 sq. ft.7345 Mistflower Meadows, Midlothian, TX 76084
MLS# 21171834Listed by: REAL BROKER, LLC - New
 $845,000Active9 beds 8 baths4,889 sq. ft.
$845,000Active9 beds 8 baths4,889 sq. ft.640-642-644-646 Fallow Drive, Venus, TX 76084
MLS# 21176491Listed by: SIGNATURE REAL ESTATE - New
 $285,000Active3 beds 3 baths1,615 sq. ft.
$285,000Active3 beds 3 baths1,615 sq. ft.233 Lewis Lane, Venus, TX 76084
MLS# 21174621Listed by: ARC REALTY DFW - New
 $255,000Active4 beds 2 baths1,344 sq. ft.
$255,000Active4 beds 2 baths1,344 sq. ft.3909 Adriels Lane, Venus, TX 76084
MLS# 21154718Listed by: REAL ESTATE DIPLOMATS  $489,990Active4 beds 4 baths2,757 sq. ft.
$489,990Active4 beds 4 baths2,757 sq. ft.3513 Prickly Pear Trail, Venus, TX 76084
MLS# 21160549Listed by: RE/MAX DFW ASSOCIATES

