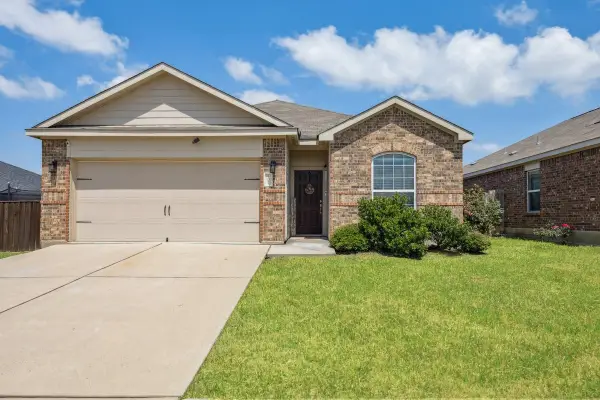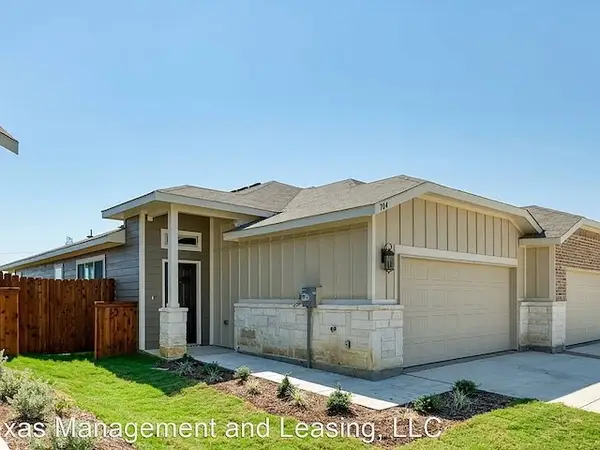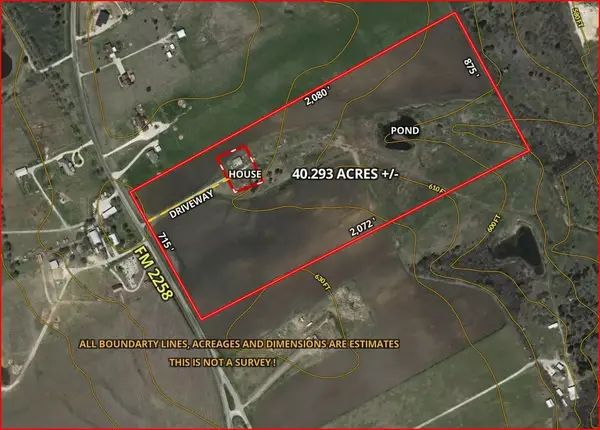3122 Teasel Trail, Venus, TX 76084
Local realty services provided by:ERA Steve Cook & Co, Realtors
Upcoming open houses
- Sun, Oct 0501:00 pm - 04:00 pm
- Mon, Oct 0612:00 pm - 05:00 pm
- Tue, Oct 0712:00 pm - 05:00 pm
Listed by:ben caballero888-872-6006
Office:historymaker homes
MLS#:20962734
Source:GDAR
Price summary
- Price:$472,990
- Price per sq. ft.:$171.06
- Monthly HOA dues:$104.17
About this home
MLS# 20962734 - Built by HistoryMaker Homes - Oct 2025 completion! ~ HistoryMaker’s Suns Out Savings Event... Lock in a 4.99% FHA-VA rate plus up to $10K toward closing costs! The Ironwood offers a smart layout, upscale finishes, and flexible living spaces designed to fit your lifestyle. This beautiful two-story home features 4 bedrooms, 3 full baths, an office, and an upstairs game room—plenty of space for work, play, and relaxation. The first floor includes a private home office with luxury plank flooring, perfect for working from home. A secondary bedroom with an adjacent full bath is ideal for guests needing privacy and convenience. The open-concept kitchen impresses with built-in appliances, a gas cooktop, warm Canvas cabinetry, and upgraded 4 cm quartz countertops accented by matte black hardware. The primary suite is a private retreat with a garden tub, separate tiled shower, and large walk-in closet. Upstairs, a spacious game room is surrounded by generously sized secondary bedrooms that buyers consistently love for their comfort and space. This home also includes an upgraded brick-and-stone elevation, tankless water heater, and luxury plank flooring throughout the main living areas. The covered patio extends your living space outdoors for entertaining or relaxing. Located in Goodland at Prairie Ridge, you’ll enjoy resort-style amenities, lakes, trails, parks, The Hangout, and future plans for The Retreat and Town Center. Conveniently located near Mansfield with easy access to Dallas and Fort Worth.
Contact an agent
Home facts
- Year built:2025
- Listing ID #:20962734
- Added:118 day(s) ago
- Updated:October 04, 2025 at 11:41 AM
Rooms and interior
- Bedrooms:4
- Total bathrooms:3
- Full bathrooms:3
- Living area:2,765 sq. ft.
Heating and cooling
- Cooling:Ceiling Fans, Central Air
- Heating:Central
Structure and exterior
- Roof:Composition
- Year built:2025
- Building area:2,765 sq. ft.
- Lot area:0.15 Acres
Schools
- High school:Midlothian
- Middle school:Frank Seale
- Elementary school:Vitovsky
Finances and disclosures
- Price:$472,990
- Price per sq. ft.:$171.06
New listings near 3122 Teasel Trail
- New
 $275,000Active3 beds 2 baths1,598 sq. ft.
$275,000Active3 beds 2 baths1,598 sq. ft.107 Kennedy Drive, Venus, TX 76084
MLS# 21078034Listed by: GREAT WESTERN REALTY - New
 $519,000Active6 beds 4 baths2,662 sq. ft.
$519,000Active6 beds 4 baths2,662 sq. ft.700-704 Harvest Moon Drive, Venus, TX 76084
MLS# 21077462Listed by: SIGNATURE REAL ESTATE - New
 $869,900Active3 beds 2 baths3,142 sq. ft.
$869,900Active3 beds 2 baths3,142 sq. ft.1421 Fm 2258, Venus, TX 76084
MLS# 21059272Listed by: LEGACY REALTY GROUP - New
 $249,500Active3 beds 2 baths1,178 sq. ft.
$249,500Active3 beds 2 baths1,178 sq. ft.1417 Pheasant Drive, Venus, TX 76084
MLS# 21073209Listed by: FUNK REALTY GROUP, LLC - Open Sat, 12 to 3pmNew
 $300,000Active3 beds 3 baths2,228 sq. ft.
$300,000Active3 beds 3 baths2,228 sq. ft.137 Jefferson Drive, Venus, TX 76084
MLS# 21075596Listed by: COMPASS RE TEXAS , LLC - New
 $305,000Active3 beds 2 baths1,634 sq. ft.
$305,000Active3 beds 2 baths1,634 sq. ft.105 Rushmore Lane, Venus, TX 76084
MLS# 21069131Listed by: ULTIMA REAL ESTATE - New
 $1,329,669Active40.29 Acres
$1,329,669Active40.29 Acres1101 Fm 2258, Venus, TX 76084
MLS# 21070183Listed by: BATTE REALTY, LLC - New
 $990,000Active30 Acres
$990,000Active30 Acres1998 Ozro Road, Venus, TX 76084
MLS# 21070306Listed by: BATTE REALTY, LLC - New
 $448,800Active4 beds 3 baths2,521 sq. ft.
$448,800Active4 beds 3 baths2,521 sq. ft.6305 Catalpa Drive, Venus, TX 76084
MLS# 21066149Listed by: SEVEN6 REALTY - New
 $239,900Active3 beds 2 baths1,344 sq. ft.
$239,900Active3 beds 2 baths1,344 sq. ft.3409 N Fm 157, Venus, TX 76084
MLS# 21067004Listed by: ALL CITY REAL ESTATE LTD. CO
