3126 Teasel Trail, Venus, TX 76084
Local realty services provided by:ERA Newlin & Company
Listed by:ben caballero888-872-6006
Office:historymaker homes
MLS#:21007589
Source:GDAR
Price summary
- Price:$419,990
- Price per sq. ft.:$219.43
- Monthly HOA dues:$104.17
About this home
MLS# 21007589 - Built by HistoryMaker Homes - Oct 2025 completion! ~ HistoryMaker’s Suns Out Savings Event... Lock in a 4.99% FHA VA rate plus up to $10K toward closing costs! Style and comfort come together in this thoughtfully designed Cottonwood II floor plan, featuring our most popular “W” elevation with a welcoming front porch. This single-story home offers 3 bedrooms, an office, 2 baths, and 1,914 sq ft that feels even more spacious than it measures. Step inside through the 8-ft entry door and be greeted by a wide foyer and elegant finishes throughout. The kitchen is a showstopper with warm Marvel cabinetry, sleek black hardware, a custom-wrapped island, granite countertops, and a designer backsplash. A wall of windows fills the open-concept living area with natural light, while the cozy fireplace creates the perfect gathering space. The private primary suite is a true retreat, complete with a garden tub, separate shower, and an oversized walk-in closet. Outdoors, a large extended covered patio sets the stage for year-round entertaining or quiet evenings at home. Built by HistoryMaker Homes, a trusted family-owned Texas builder for 75 years, this home is located in Goodland at Prairie Ridge, a master-planned community with trails, lakes, parks, and resort-style amenities including The Retreat and The Hangout.
Contact an agent
Home facts
- Year built:2025
- Listing ID #:21007589
- Added:85 day(s) ago
- Updated:October 09, 2025 at 07:16 AM
Rooms and interior
- Bedrooms:3
- Total bathrooms:2
- Full bathrooms:2
- Living area:1,914 sq. ft.
Heating and cooling
- Cooling:Ceiling Fans, Central Air
- Heating:Central
Structure and exterior
- Roof:Composition
- Year built:2025
- Building area:1,914 sq. ft.
- Lot area:0.15 Acres
Schools
- High school:Midlothian
- Middle school:Frank Seale
- Elementary school:Vitovsky
Finances and disclosures
- Price:$419,990
- Price per sq. ft.:$219.43
New listings near 3126 Teasel Trail
- New
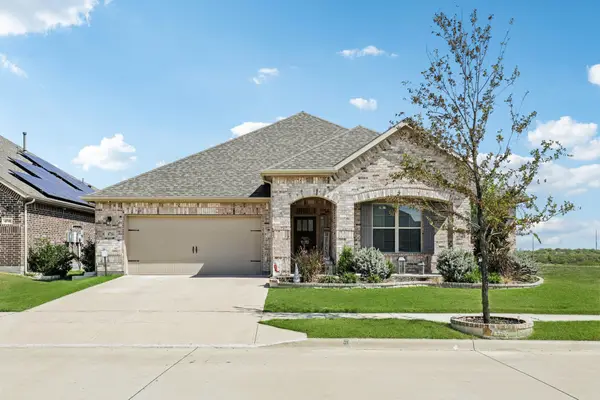 $469,500Active4 beds 3 baths2,594 sq. ft.
$469,500Active4 beds 3 baths2,594 sq. ft.4714 Indian Hawthorn Drive, Venus, TX 76084
MLS# 21086099Listed by: LPT REALTY, LLC. - New
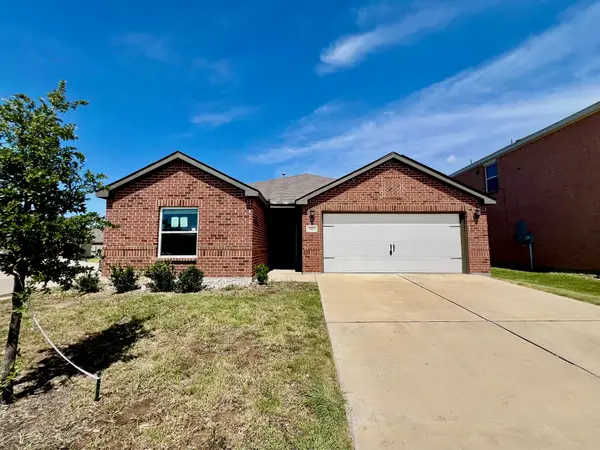 $270,000Active3 beds 2 baths1,638 sq. ft.
$270,000Active3 beds 2 baths1,638 sq. ft.523 Bennie Leonard, Venus, TX 76084
MLS# 21086043Listed by: CHRIS HINKLE REAL ESTATE - New
 $175,000Active2 beds 1 baths1,177 sq. ft.
$175,000Active2 beds 1 baths1,177 sq. ft.706 S Walnut Street, Venus, TX 76084
MLS# 21081489Listed by: CENTURY 21 JUDGE FITE CO. - New
 $379,900Active5 beds 3 baths2,733 sq. ft.
$379,900Active5 beds 3 baths2,733 sq. ft.431 Gib Woodall Drive, Venus, TX 76084
MLS# 21075300Listed by: LGI HOMES - New
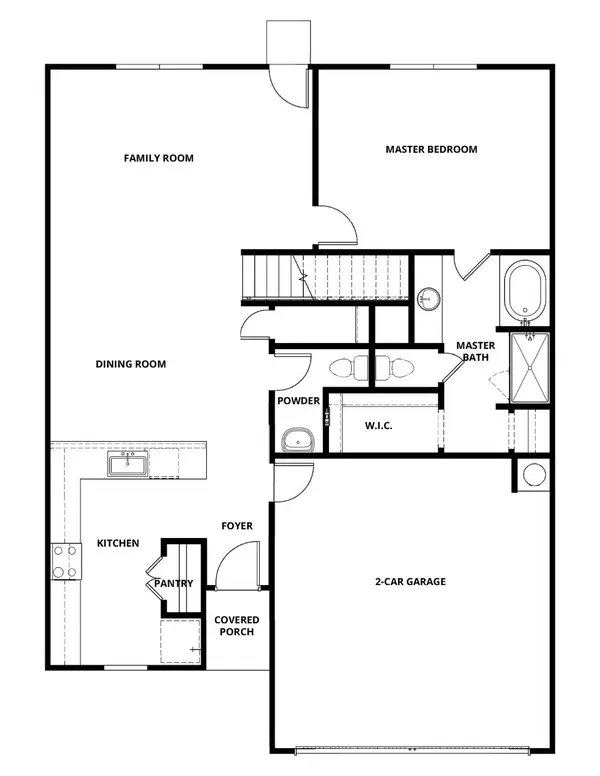 $379,900Active5 beds 3 baths2,733 sq. ft.
$379,900Active5 beds 3 baths2,733 sq. ft.215 Julian Davis Drive, Venus, TX 76084
MLS# 21077645Listed by: LGI HOMES - New
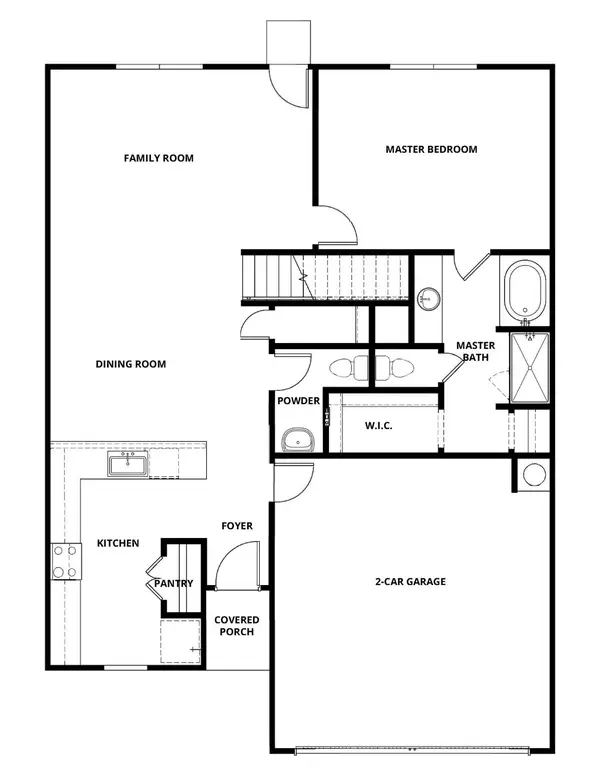 $388,900Active5 beds 3 baths2,733 sq. ft.
$388,900Active5 beds 3 baths2,733 sq. ft.216 Julian Davis Drive, Venus, TX 76084
MLS# 21077653Listed by: LGI HOMES - New
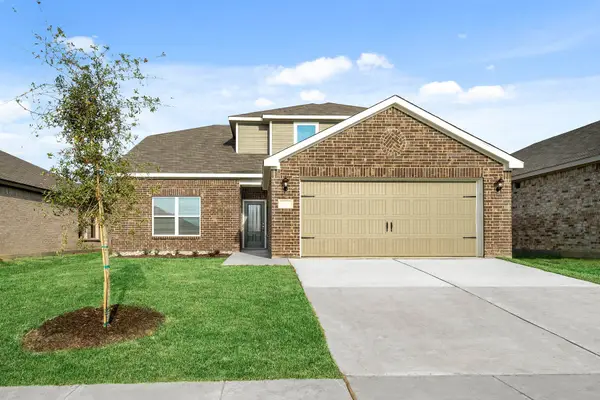 $354,900Active4 beds 3 baths2,189 sq. ft.
$354,900Active4 beds 3 baths2,189 sq. ft.423 Condie Russell Avenue, Venus, TX 76084
MLS# 21075155Listed by: LGI HOMES - New
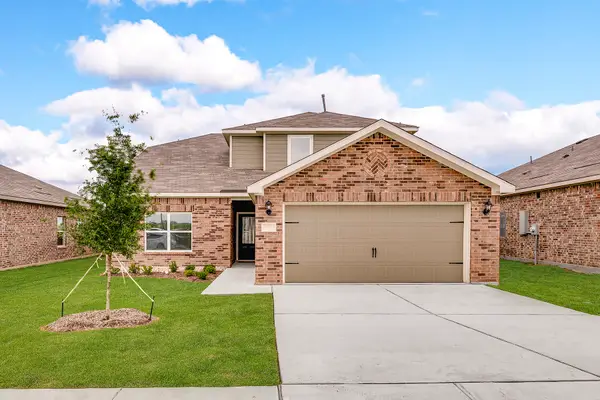 $347,900Active4 beds 3 baths2,189 sq. ft.
$347,900Active4 beds 3 baths2,189 sq. ft.517 Monroe Jackson Street, Venus, TX 76084
MLS# 21075232Listed by: LGI HOMES - New
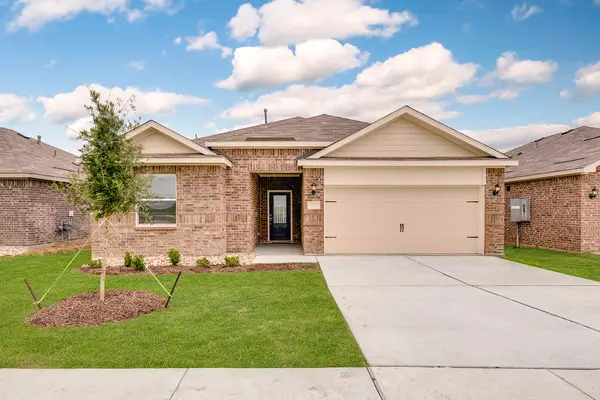 $329,900Active4 beds 2 baths1,784 sq. ft.
$329,900Active4 beds 2 baths1,784 sq. ft.211 Julian Davis Drive, Venus, TX 76084
MLS# 21077616Listed by: LGI HOMES - New
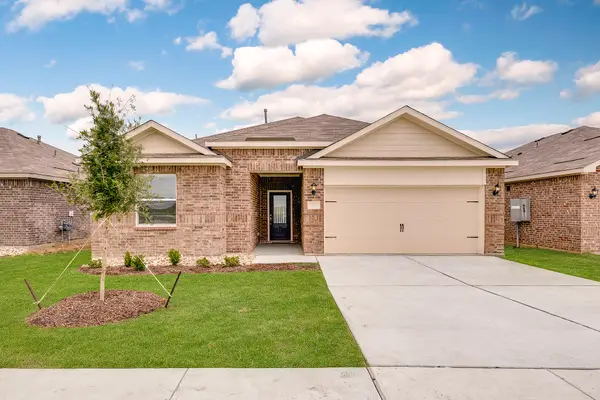 $331,900Active4 beds 2 baths1,784 sq. ft.
$331,900Active4 beds 2 baths1,784 sq. ft.214 Julian Davis Drive, Venus, TX 76084
MLS# 21077627Listed by: LGI HOMES
