3534 Coneflower Trail, Venus, TX 76084
Local realty services provided by:ERA Newlin & Company
3534 Coneflower Trail,Venus, TX 76084
$684,923
- 5 Beds
- 4 Baths
- 3,398 sq. ft.
- Single family
- Active
Upcoming open houses
- Sat, Jan 0301:00 pm - 04:00 pm
- Sun, Jan 0401:00 pm - 04:00 pm
Listed by: stephen brooks214-750-6528
Office: royal realty, inc.
MLS#:20845603
Source:GDAR
Price summary
- Price:$684,923
- Price per sq. ft.:$201.57
- Monthly HOA dues:$54.17
About this home
New Grand Home nestled in the highly sought-after, family-friendly community of Prairie Ridge, this brand-new home offers the perfect blend of comfort and style. Enjoy resort-style amenities, including pools, parks, playgrounds, and scenic walking trails. This spacious, open-concept floor plan features formal living and dining areas, a vaulted family room with a striking two-story linear fireplace, and a huge upstairs game room – perfect for entertaining. The home boasts luxurious 8-foot interior doors, rich hardwood floors, and pre-wiring for surround sound. The gourmet kitchen is a chef's dream, complete with Omegastone slab countertops, a 5-burner gas cooktop, a custom vent hood, convenient pull-out trash and pots & pans drawers, and a deep full bowl sink for easy meal prep. Relax in the spa-like primary bath, featuring a free-standing tub, frameless glass shower, and sleek rectangular sinks. Downstairs Guest Suite or private Home Office. Oak staircase with elegant wrought-iron balusters add a touch of sophistication. This home is not only beautiful but also energy-efficient, with Energy Star certification, R38 insulation, and a radiant barrier roof to keep energy bills low. Make this dream home yours today!
Contact an agent
Home facts
- Year built:2025
- Listing ID #:20845603
- Added:320 day(s) ago
- Updated:January 02, 2026 at 12:35 PM
Rooms and interior
- Bedrooms:5
- Total bathrooms:4
- Full bathrooms:4
- Living area:3,398 sq. ft.
Heating and cooling
- Cooling:Ceiling Fans, Central Air, Electric, Zoned
- Heating:Central, Fireplaces, Natural Gas, Zoned
Structure and exterior
- Roof:Composition
- Year built:2025
- Building area:3,398 sq. ft.
- Lot area:0.15 Acres
Schools
- High school:Midlothian
- Middle school:Frank Seales
- Elementary school:Vitovsky
Finances and disclosures
- Price:$684,923
- Price per sq. ft.:$201.57
New listings near 3534 Coneflower Trail
- New
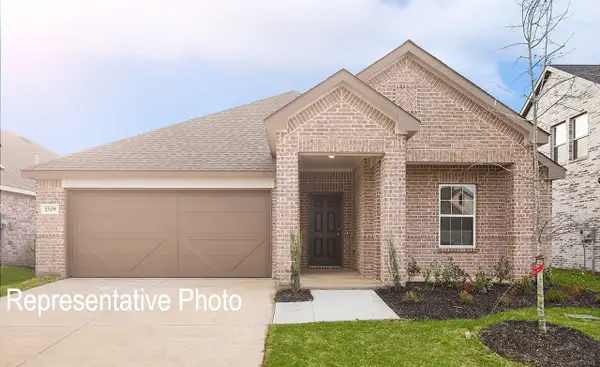 $339,990Active4 beds 2 baths1,977 sq. ft.
$339,990Active4 beds 2 baths1,977 sq. ft.114 Patrick Henry Drive, Venus, TX 76084
MLS# 21139822Listed by: BRIGHTLAND HOMES BROKERAGE, LLC - New
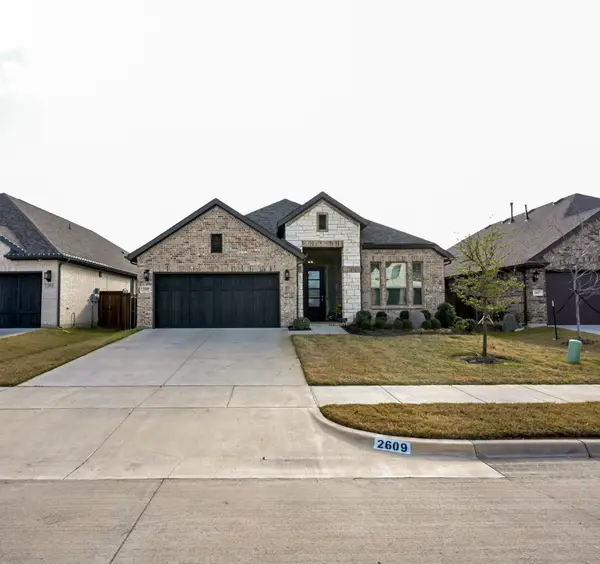 $495,000Active4 beds 3 baths2,106 sq. ft.
$495,000Active4 beds 3 baths2,106 sq. ft.2609 Henley Way, Mansfield, TX 76084
MLS# 21138570Listed by: EXP REALTY, LLC - New
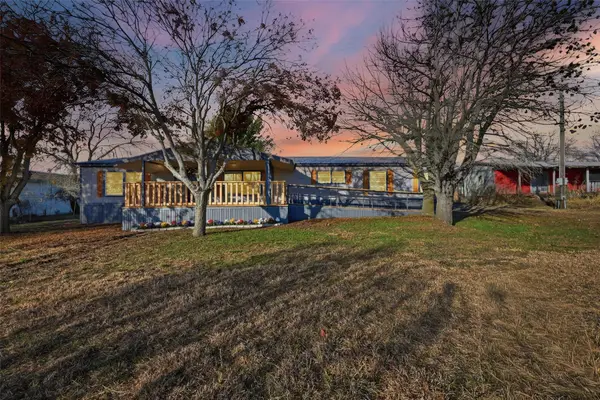 $284,900Active3 beds 2 baths1,944 sq. ft.
$284,900Active3 beds 2 baths1,944 sq. ft.13820 Delta Drive, Venus, TX 76084
MLS# 21125819Listed by: AMBITIONX REAL ESTATE - New
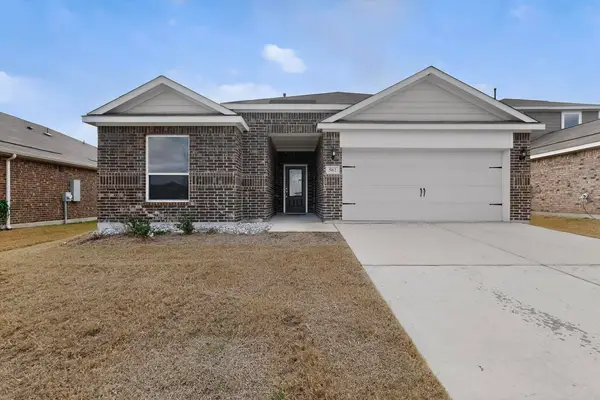 $288,000Active4 beds 2 baths1,791 sq. ft.
$288,000Active4 beds 2 baths1,791 sq. ft.502 Monroe Jackson Street, Venus, TX 76084
MLS# 21127213Listed by: UNLIMITED REALTY SOLUTIONS - New
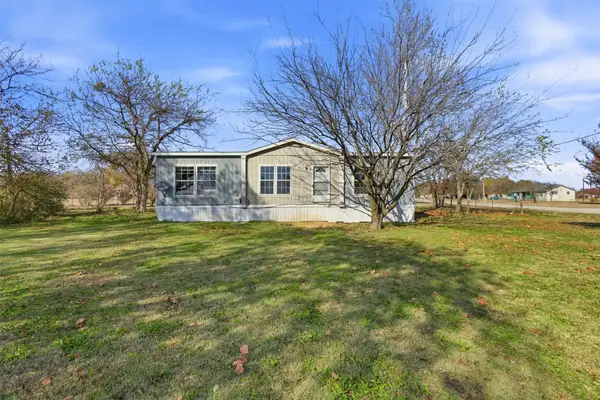 $300,000Active3 beds 2 baths1,408 sq. ft.
$300,000Active3 beds 2 baths1,408 sq. ft.1409 South Drive, Venus, TX 76084
MLS# 21133794Listed by: FATHOM REALTY LLC - New
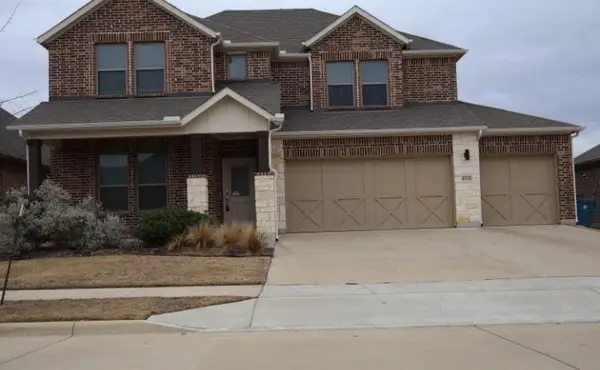 $495,000Active4 beds 3 baths2,985 sq. ft.
$495,000Active4 beds 3 baths2,985 sq. ft.6333 Catalpa Drive, Venus, TX 76084
MLS# 21138163Listed by: KELLER WILLIAMS REALTY - New
 $340,000Active3 beds 3 baths2,148 sq. ft.
$340,000Active3 beds 3 baths2,148 sq. ft.311 Ridge Hollow Trail, Venus, TX 76084
MLS# 21138036Listed by: MOUNTAIN CREEK REAL ESTATE,LLC - New
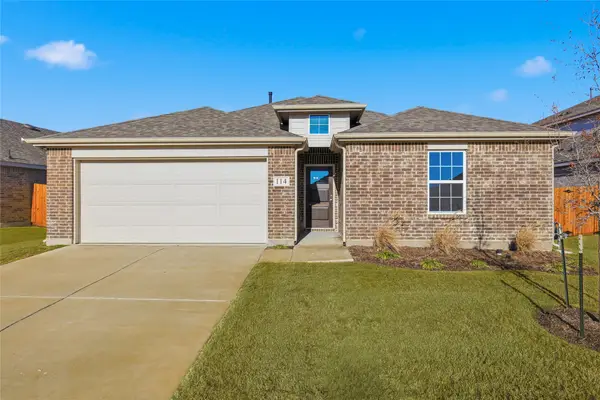 $319,990Active3 beds 2 baths1,606 sq. ft.
$319,990Active3 beds 2 baths1,606 sq. ft.114 John Laurens Drive, Venus, TX 76084
MLS# 20919249Listed by: BRIGHTLAND HOMES BROKERAGE, LLC 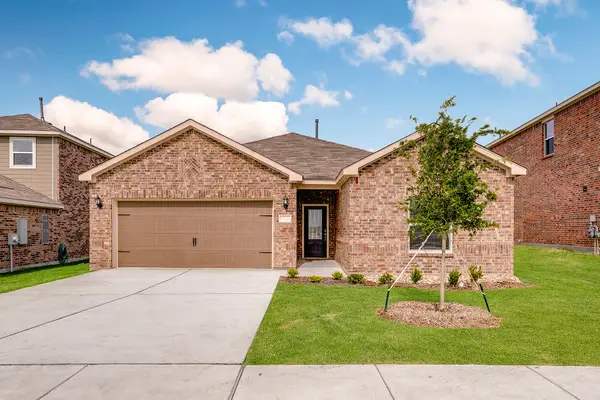 $320,900Pending3 beds 2 baths1,658 sq. ft.
$320,900Pending3 beds 2 baths1,658 sq. ft.319 Julian Davis Drive, Venus, TX 76084
MLS# 21137321Listed by: LGI HOMES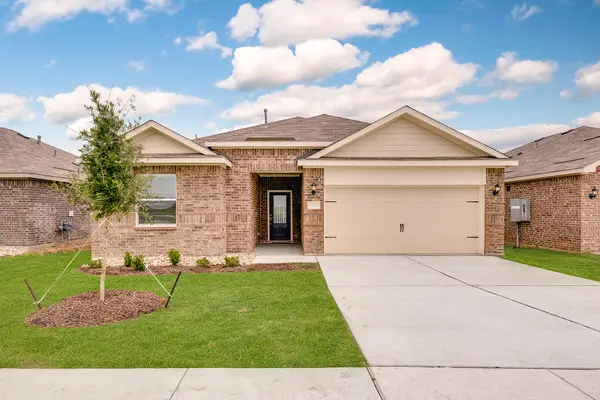 $334,900Pending4 beds 2 baths1,784 sq. ft.
$334,900Pending4 beds 2 baths1,784 sq. ft.321 Julian Davis Drive, Venus, TX 76084
MLS# 21137322Listed by: LGI HOMES
