511 A D Crain Drive, Venus, TX 76084
Local realty services provided by:ERA Steve Cook & Co, Realtors


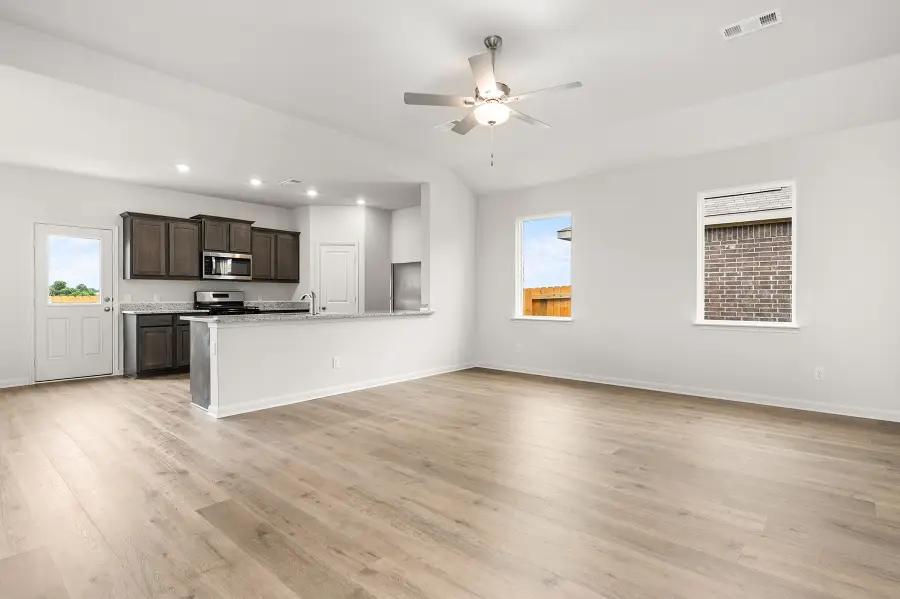
511 A D Crain Drive,Venus, TX 76084
$336,900
- 4 Beds
- 2 Baths
- 1,784 sq. ft.
- Single family
- Pending
Listed by:mona hill281-362-8998
Office:lgi homes
MLS#:21011663
Source:GDAR
Price summary
- Price:$336,900
- Price per sq. ft.:$188.85
- Monthly HOA dues:$36.92
About this home
This four-bedroom, two-bathroom beauty offers the perfect blend of style, comfort, and functionality. From the moment you arrive, the striking brick exterior and professionally landscaped front yard set the tone for what’s inside. Step through the front door into a spacious, open-concept layout designed with both everyday living and entertaining in mind.
The private owner’s suite is a true retreat, featuring a sun-filled bedroom, generous walk-in closet, and spa-inspired bath with an extended shower. The heart of the home—the upgraded kitchen—shines with Whirlpool® appliances, designer wood cabinetry, and gleaming granite countertops. Thoughtful touches like flush-mount LED lighting, a convenient USB outlet, and smart-home upgrades, including a Wi-Fi-enabled garage door opener and programmable thermostat, make daily life a breeze.
Outside, enjoy a fully fenced backyard perfect for play, pets, or evening gatherings. Energy-efficient double-pane, Low-E vinyl windows keep the home bright while helping to maintain year-round comfort. This home checks every box for modern living.
Contact an agent
Home facts
- Year built:2024
- Listing Id #:21011663
- Added:25 day(s) ago
- Updated:August 13, 2025 at 05:40 PM
Rooms and interior
- Bedrooms:4
- Total bathrooms:2
- Full bathrooms:2
- Living area:1,784 sq. ft.
Heating and cooling
- Cooling:Ceiling Fans, Central Air, Electric
- Heating:Central, Natural Gas
Structure and exterior
- Roof:Composition
- Year built:2024
- Building area:1,784 sq. ft.
- Lot area:0.12 Acres
Schools
- High school:Venus
- Middle school:Venus
- Elementary school:Venus
Finances and disclosures
- Price:$336,900
- Price per sq. ft.:$188.85
New listings near 511 A D Crain Drive
- New
 $290,000Active3 beds 2 baths1,661 sq. ft.
$290,000Active3 beds 2 baths1,661 sq. ft.124 Crockett Way, Venus, TX 76084
MLS# 21035682Listed by: OPENDOOR BROKERAGE, LLC - New
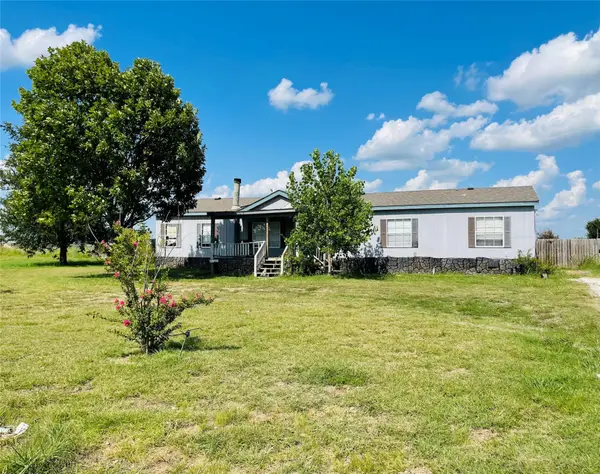 $250,000Active4 beds 3 baths1,120 sq. ft.
$250,000Active4 beds 3 baths1,120 sq. ft.1100 Pecan Ridge, Venus, TX 76084
MLS# 21034401Listed by: CENTURY 21 JUDGE FITE CO. - New
 $305,000Active4 beds 2 baths1,661 sq. ft.
$305,000Active4 beds 2 baths1,661 sq. ft.117 Hamilton Way, Venus, TX 76084
MLS# 21035026Listed by: LISTWITHFREEDOM.COM - New
 $290,000Active3 beds 3 baths1,605 sq. ft.
$290,000Active3 beds 3 baths1,605 sq. ft.114 Kennedy Drive, Venus, TX 76084
MLS# 21030375Listed by: SIGNATURE REAL ESTATE GROUP - New
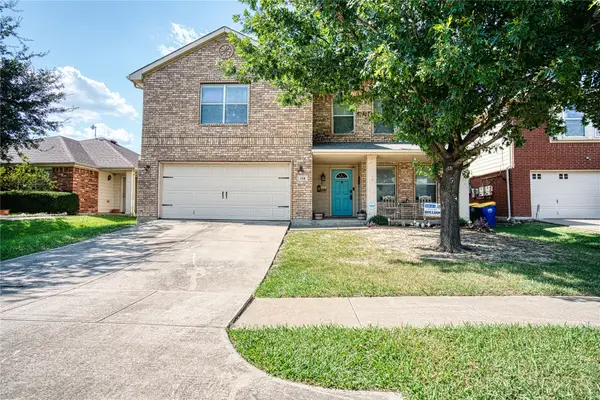 $299,900Active4 beds 3 baths2,228 sq. ft.
$299,900Active4 beds 3 baths2,228 sq. ft.118 Washington Way, Venus, TX 76084
MLS# 21029309Listed by: AMERICAS REAL ESTATE GROUP - New
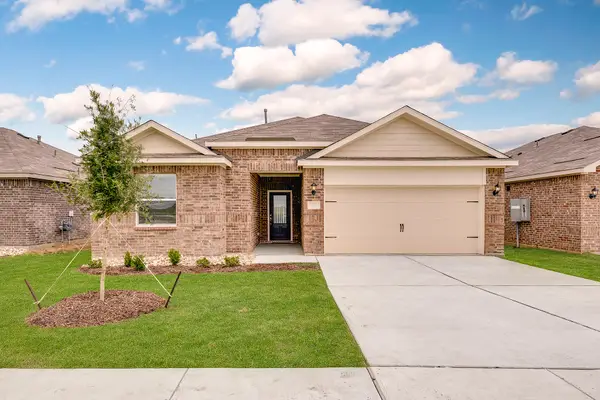 $346,900Active4 beds 2 baths1,784 sq. ft.
$346,900Active4 beds 2 baths1,784 sq. ft.419 Watson Court, Venus, TX 76084
MLS# 21029113Listed by: LGI HOMES - New
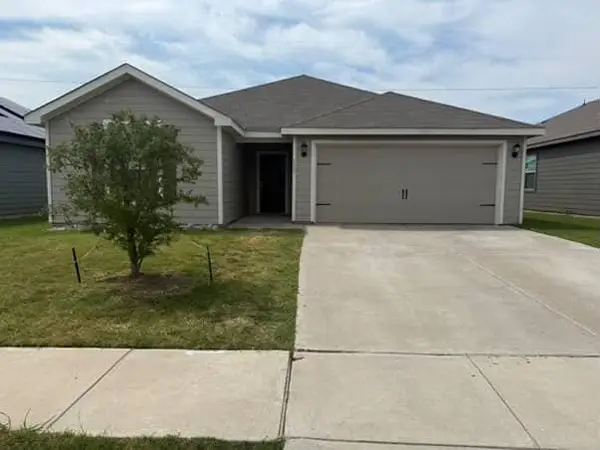 $279,900Active3 beds 2 baths1,616 sq. ft.
$279,900Active3 beds 2 baths1,616 sq. ft.111 Lady Bird Court, Venus, TX 76084
MLS# 21026937Listed by: NATIONS REALTY NETWORK - New
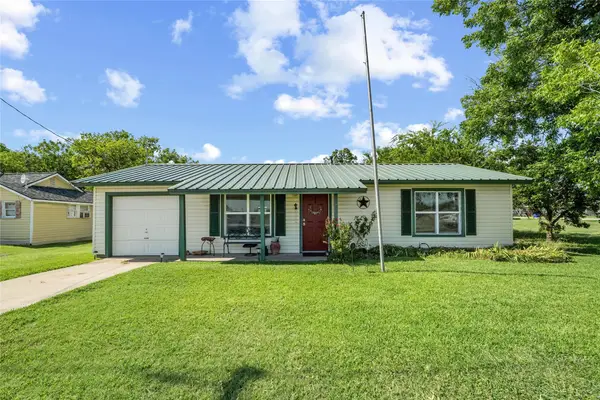 $175,000Active2 beds 1 baths1,128 sq. ft.
$175,000Active2 beds 1 baths1,128 sq. ft.202 W 8th Street, Venus, TX 76084
MLS# 21028573Listed by: LEGACY REALTY GROUP - New
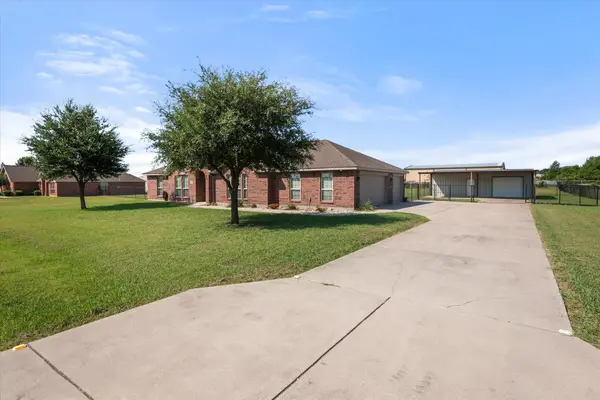 $515,000Active4 beds 2 baths2,427 sq. ft.
$515,000Active4 beds 2 baths2,427 sq. ft.1117 Macadamia Street, Venus, TX 76084
MLS# 21028039Listed by: RE/MAX ASSOCIATES OF MANSFIELD - New
 $430,000Active3 beds 3 baths2,200 sq. ft.
$430,000Active3 beds 3 baths2,200 sq. ft.228 Brahman Street, Venus, TX 76084
MLS# 21027298Listed by: INET REALTY, LLC
