6014 Country Club Drive, Victoria, TX 77904
Local realty services provided by:ERA EXPERTS

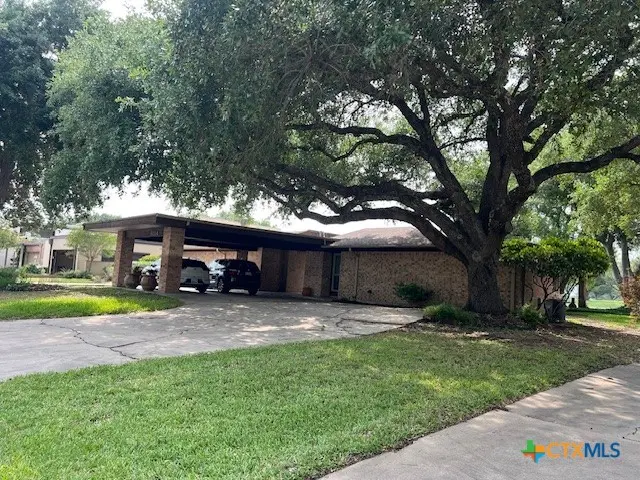
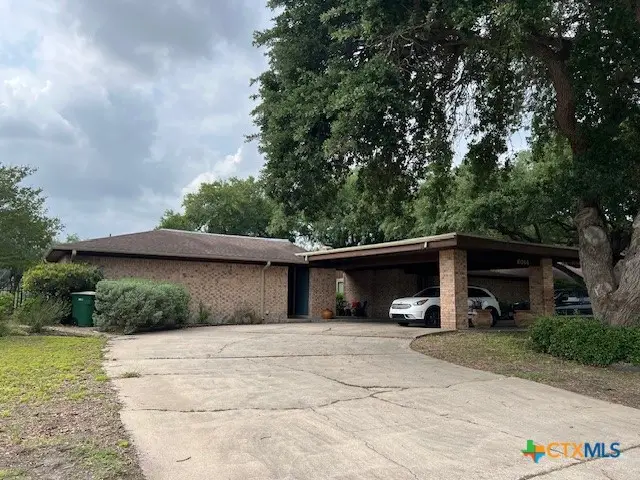
Listed by:kimberly hoelter
Office:coldwell banker d'ann harper
MLS#:578292
Source:TX_FRAR
Price summary
- Price:$410,000
- Price per sq. ft.:$133.2
About this home
Welcome to your dream home-an exquisite mid-century modern masterpiece that blends architectural elegance with the tranquility of golf course living. Nestled in the prestigious Victoria Country Club, this one-of-a-kind property offers breathtaking views of the 9th hole fairway, making it a true sanctuary for both relaxation and entertainment. Designed by Tuggle and Graves Architects, this custom 4 bedroom, 3 bath residence exudes sophistication and style. As you enter through the porte-cochere, you are greeted by an expansive great room with tall ceilings and abundant light, a wonderful space including Saltillo tile floors, wet bar, built in bookcase, and wood-burning fireplace open to the formal dining area with built-in buffet. Host gatherings or simply unwind on the expansive covered patio, where you can sip your morning coffee or enjoy al fresco dining as you soak up the panoramic view of the golf course. The stylish kitchen boasts top of the line stainless appliances including Sub-Zero fridge and freezer, and a convenient ice maker, center island, sleek granite countertops, built-in desk area, coffee station, and breakfast area. The split bedroom plan offers enhanced privacy, making it ideal for families and guests alike. Each bedroom is generously sized and boasts abundant storage. The primary bedroom features en suite bath, complete with double sinks, a separate tub and shower, and his and hers walk-in closets. An added bonus, the 20x10 Bonus room presents limitless possibilities-transform it into a home office, media room or playroom to suite your lifestyle needs. Currently used as a music room. Updates include all new Pella windows recently installed. With it's prime location, stunning views, and exceptional design, this single story, mid-century modern home is not just house, it's a lifestyle. Just a short walk to Victoria Country Club for dining, swimming, tennis or golf or just socializing.
Contact an agent
Home facts
- Year built:1977
- Listing Id #:578292
- Added:113 day(s) ago
- Updated:August 20, 2025 at 02:11 PM
Rooms and interior
- Bedrooms:4
- Total bathrooms:3
- Full bathrooms:3
- Living area:3,078 sq. ft.
Heating and cooling
- Cooling:Ceiling Fans, Central Air
- Heating:Multiple Heating Units, Natural Gas, Zoned
Structure and exterior
- Roof:Composition, Flat, Mixed, Shingle
- Year built:1977
- Building area:3,078 sq. ft.
- Lot area:0.34 Acres
Utilities
- Water:Public
- Sewer:Public Sewer
Finances and disclosures
- Price:$410,000
- Price per sq. ft.:$133.2
New listings near 6014 Country Club Drive
- New
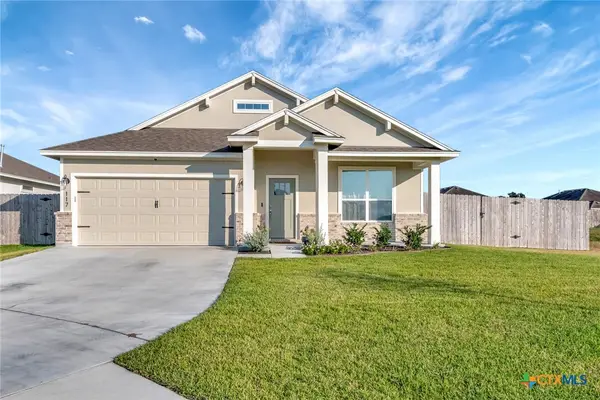 $374,000Active4 beds 2 baths1,874 sq. ft.
$374,000Active4 beds 2 baths1,874 sq. ft.117 Persimmon Court, Victoria, TX 77904
MLS# 590451Listed by: COLDWELL BANKER D'ANN HARPER - New
 $244,000Active3 beds 2 baths1,637 sq. ft.
$244,000Active3 beds 2 baths1,637 sq. ft.517 Maplewood Drive, Victoria, TX 77901
MLS# 585785Listed by: RE/MAX LAND & HOMES - New
 $50,000Active0.5 Acres
$50,000Active0.5 Acres107 Sylvia Street, Victoria, TX 77904
MLS# 589722Listed by: GREG SPEARS REALTY - New
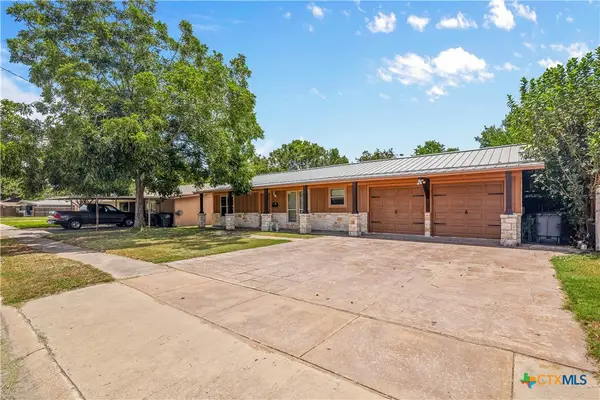 $235,000Active3 beds 2 baths1,452 sq. ft.
$235,000Active3 beds 2 baths1,452 sq. ft.3107 Flamingo, Victoria, TX 77901
MLS# 590338Listed by: CORNERSTONE PROPERTIES - New
 $119,500Active3 beds 2 baths1,038 sq. ft.
$119,500Active3 beds 2 baths1,038 sq. ft.3403 Gayle Street, Victoria, TX 77901
MLS# 590356Listed by: CORNERSTONE PROPERTIES - New
 $279,900Active3 beds 2 baths1,680 sq. ft.
$279,900Active3 beds 2 baths1,680 sq. ft.102 Mariner Drive, Victoria, TX 77901
MLS# 589663Listed by: ALL STAR PROPERTIES - New
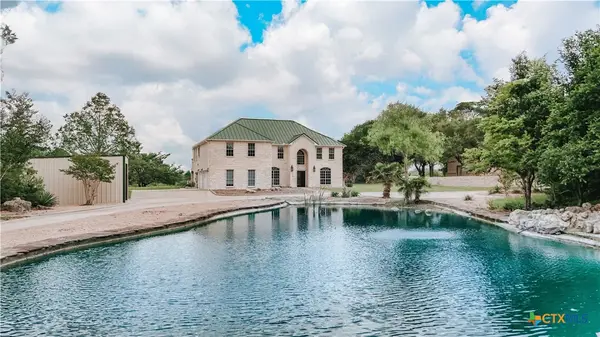 $1,289,000Active5 beds 4 baths4,066 sq. ft.
$1,289,000Active5 beds 4 baths4,066 sq. ft.194 Panorama Lane, Victoria, TX 77905
MLS# 590246Listed by: CORNERSTONE PROPERTIES - New
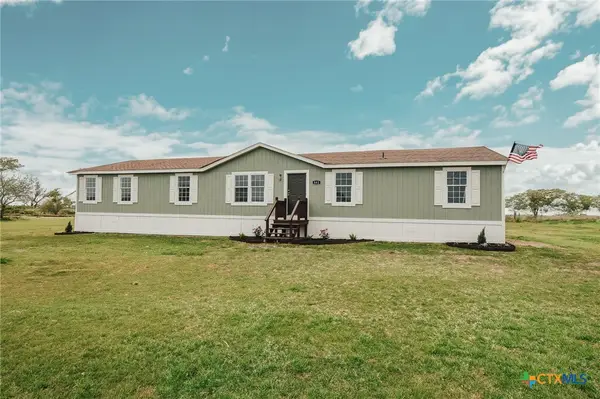 $215,885Active4 beds 2 baths1,960 sq. ft.
$215,885Active4 beds 2 baths1,960 sq. ft.302 Jared Road, Victoria, TX 77905
MLS# 590250Listed by: CORNERSTONE PROPERTIES - New
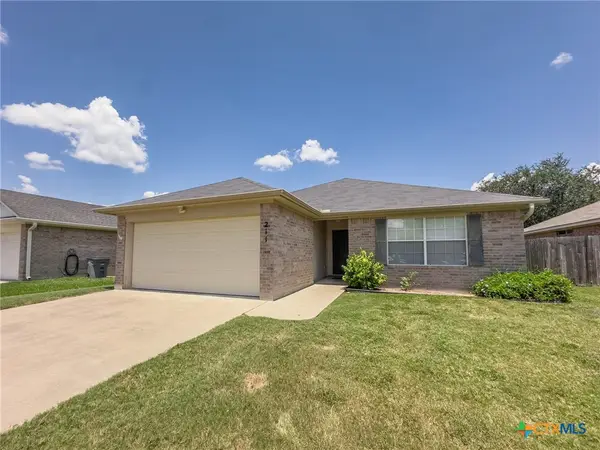 $229,900Active3 beds 2 baths1,499 sq. ft.
$229,900Active3 beds 2 baths1,499 sq. ft.211 Brookwood, Victoria, TX 77901
MLS# 589688Listed by: RE/MAX LAND & HOMES - New
 $288,685Active3 beds 2 baths1,731 sq. ft.
$288,685Active3 beds 2 baths1,731 sq. ft.505 Bramble Bush Lane, Victoria, TX 77904
MLS# 590231Listed by: CORNERSTONE PROPERTIES

