901 N Craig Street, Victoria, TX 77901
Local realty services provided by:ERA Experts
901 N Craig Street,Victoria, TX 77901
$349,900
- 4 Beds
- 3 Baths
- 2,629 sq. ft.
- Single family
- Active
Listed by: morad fiki
Office: future real estate
MLS#:21479173
Source:HARMLS
Price summary
- Price:$349,900
- Price per sq. ft.:$133.09
About this home
A timeless beauty dating back to 1910, blends historic details w/updated systems on corner lot. This 4-bed, 3 full bath home blends historic character with modern comfort, featuring sun-filled rooms, hardwood floors, and classic wood-framed details that exude warmth. The living room showcases a coffered ceiling and inviting window seat, while the kitchen impresses with glass-front cabinetry and a built-in oven. The primary suite offers tray ceiling, and an elegant ensuite with dual vanities, clawfoot tub, and private WC. Enjoy generous secondary bedrooms, ensuite baths, and a flexible bonus room perfect for an office/playroom. A screened-in back porch opens to a fenced yard framed by mature trees. Major upgrades include HVAC systems (2021 & 2025), water heater (2020), dishwasher (2024), septic grinder pump (2022), and roof repair (2025). Downtown Victoria District (0.7mi), HEB (1.1mi), Walmart (1.2mi), and Riverside Park trails. Move-in ready with preserved architectural charm!
Contact an agent
Home facts
- Year built:1910
- Listing ID #:21479173
- Updated:January 08, 2026 at 12:51 PM
Rooms and interior
- Bedrooms:4
- Total bathrooms:3
- Full bathrooms:3
- Living area:2,629 sq. ft.
Heating and cooling
- Cooling:Central Air, Electric
- Heating:Central, Gas
Structure and exterior
- Roof:Composition
- Year built:1910
- Building area:2,629 sq. ft.
- Lot area:0.22 Acres
Schools
- High school:VICTORIA WEST HIGH SCHOOL
- Middle school:PATTI WELDER MAGNET MIDDLE SCHOOL
- Elementary school:HOPKINS ELEMENTARY SCHOOL (VICTORIA)
Utilities
- Sewer:Public Sewer
Finances and disclosures
- Price:$349,900
- Price per sq. ft.:$133.09
- Tax amount:$5,520 (2024)
New listings near 901 N Craig Street
- New
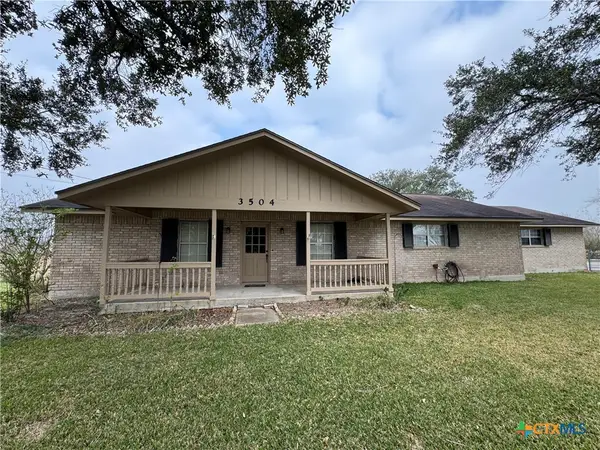 $289,900Active3 beds 2 baths2,124 sq. ft.
$289,900Active3 beds 2 baths2,124 sq. ft.3502 and 3504 Pleasant Green Drive, Victoria, TX 77901
MLS# 601130Listed by: SHAW REALTY - New
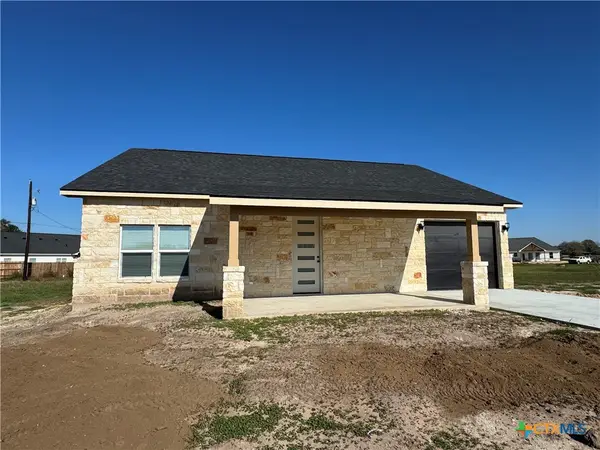 $344,900Active3 beds 3 baths1,610 sq. ft.
$344,900Active3 beds 3 baths1,610 sq. ft.318 Warehouse Road, Victoria, TX 77905
MLS# 601168Listed by: SHAW REALTY - New
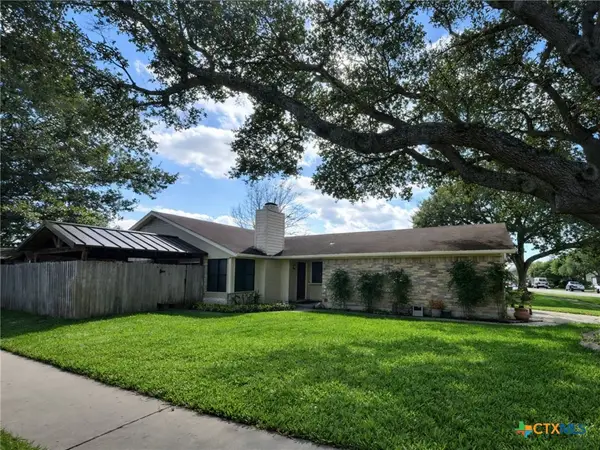 $189,900Active2 beds 2 baths1,086 sq. ft.
$189,900Active2 beds 2 baths1,086 sq. ft.123 Mandarin Drive, Victoria, TX 77901
MLS# 600955Listed by: MEGA REALTY - New
 $210,000Active3 beds 2 baths1,264 sq. ft.
$210,000Active3 beds 2 baths1,264 sq. ft.1304 E Polk Avenue, Victoria, TX 77901
MLS# 84499611Listed by: EXP REALTY LLC - New
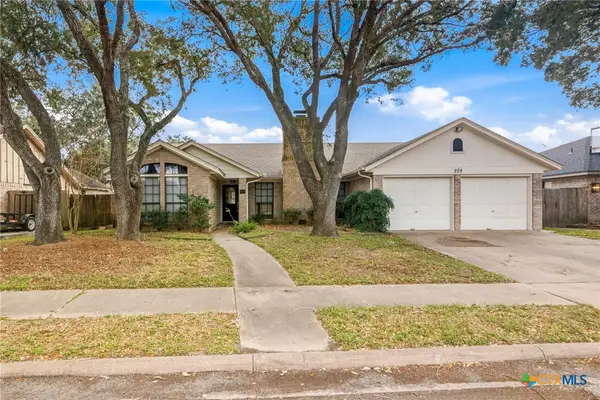 $270,000Active4 beds 2 baths1,811 sq. ft.
$270,000Active4 beds 2 baths1,811 sq. ft.205 Lansdown Street, Victoria, TX 77904
MLS# 601178Listed by: GREG SPEARS REALTY - New
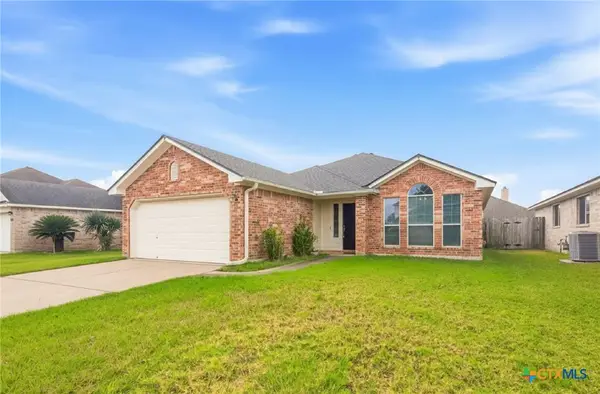 $250,000Active4 beds 2 baths1,639 sq. ft.
$250,000Active4 beds 2 baths1,639 sq. ft.313 Riata, Victoria, TX 77901
MLS# 601146Listed by: GREG SPEARS REALTY - New
 $269,000Active4 beds 2 baths2,184 sq. ft.
$269,000Active4 beds 2 baths2,184 sq. ft.203 Wilshire Drive, Victoria, TX 77904
MLS# 601112Listed by: RE/MAX LAND & HOMES - Open Sat, 1 to 3pmNew
 $179,900Active3 beds 2 baths1,410 sq. ft.
$179,900Active3 beds 2 baths1,410 sq. ft.2011 Mission Drive, Victoria, TX 77901
MLS# 600976Listed by: COLDWELL BANKER D'ANN HARPER - New
 $539,000Active3 beds 3 baths2,834 sq. ft.
$539,000Active3 beds 3 baths2,834 sq. ft.1739 Old Goliad Road, Victoria, TX 77905
MLS# 600995Listed by: RE/MAX LAND & HOMES - New
 $274,500Active3 beds 2 baths3,671 sq. ft.
$274,500Active3 beds 2 baths3,671 sq. ft.5971 Wood Hi Road, Victoria, TX 77905
MLS# 601020Listed by: CORNERSTONE PROPERTIES
