1110 S Lakeside, Vidor, TX 77662
Local realty services provided by:American Real Estate ERA Powered
1110 S Lakeside,Vidor, TX 77662
$220,000
- 3 Beds
- 2 Baths
- 1,868 sq. ft.
- Single family
- Active
Listed by: adam ledoux
Office: exp realty, llc. -- 603392
MLS#:260245
Source:TX_BBOR
Price summary
- Price:$220,000
- Price per sq. ft.:$117.77
About this home
Welcome to the perfect blend of country living and convenience. This beautifully updated residence features a modern design, agorgeous kitchen with breakfast bar, and a large yard for activities. Step into the heart of the home – a spacious kitchen that boastsample cabinetry and elegant granite countertops with matching appliances. The open concept layout seamlessly connects the kitchen tothe living and dining areas, creating an inviting atmosphere perfect for entertaining family and friends. The bedrooms are large as is theliving room with a brick fireplace. There is a large garage with a carport as well. Close to I-10. Enjoy the tranquility of rural life withoutsacrificing access to nearby amenities, shopping, and schools. Whether you’re relaxing on the porch or exploring the vast outdoors, thisproperty provides a serene retreat from the hustle and bustle of everyday life. Don’t miss the opportunity to make this exceptional homeyours—schedule a showing today!
Contact an agent
Home facts
- Listing ID #:260245
- Added:255 day(s) ago
- Updated:December 17, 2025 at 06:56 PM
Rooms and interior
- Bedrooms:3
- Total bathrooms:2
- Full bathrooms:2
- Living area:1,868 sq. ft.
Heating and cooling
- Cooling:Central Electric
- Heating:Central Electric
Structure and exterior
- Roof:Comp. Shingle
- Building area:1,868 sq. ft.
- Lot area:2.07 Acres
Utilities
- Water:City Water
- Sewer:Septic System
Finances and disclosures
- Price:$220,000
- Price per sq. ft.:$117.77
New listings near 1110 S Lakeside
- New
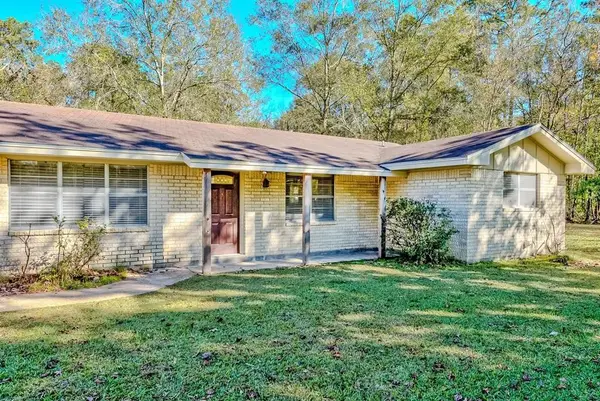 $339,000Active3 beds 2 baths2,030 sq. ft.
$339,000Active3 beds 2 baths2,030 sq. ft.260 Lawrence Lane, Vidor, TX 77662
MLS# 53678302Listed by: COLDWELL BANKER SOUTHERN HOMES - New
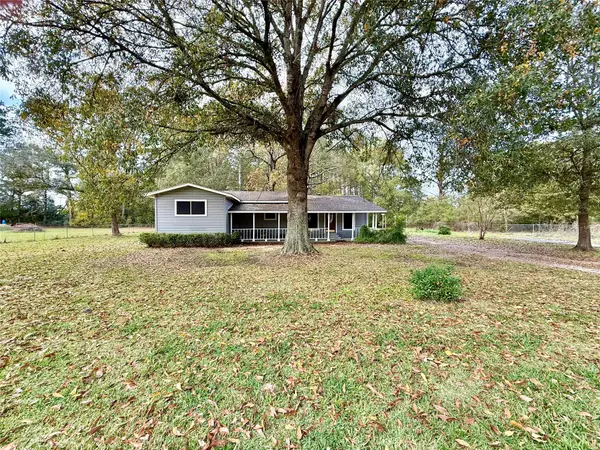 $199,900Active3 beds 2 baths1,730 sq. ft.
$199,900Active3 beds 2 baths1,730 sq. ft.5855 Tyler Road, Vidor, TX 77662
MLS# 77578232Listed by: RE/MAX PRO - New
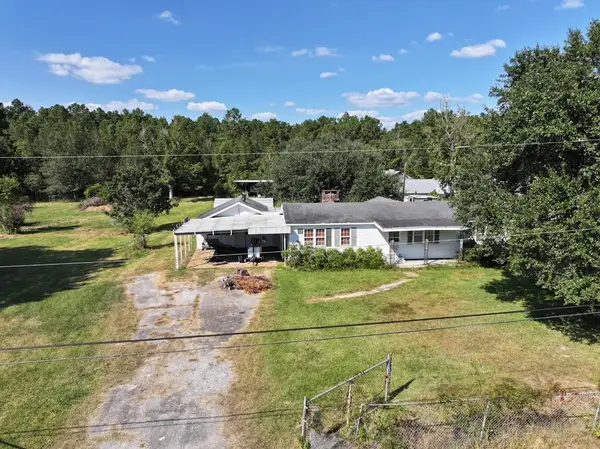 $89,000Active3 beds 2 baths1,400 sq. ft.
$89,000Active3 beds 2 baths1,400 sq. ft.3365 Martha, Vidor, TX 77662
MLS# 5107410Listed by: LEGACY REAL ESTATE GROUP - New
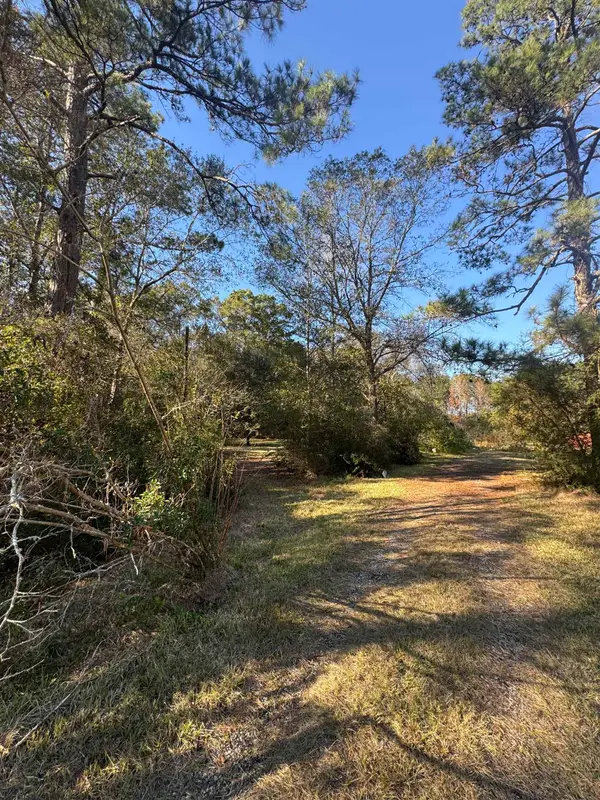 $80,000Active0 Acres
$80,000Active0 Acres545 Spoonemore Rd, Vidor, TX 77662
MLS# 263568Listed by: TRIANGLE REAL ESTATE, LLC -- 573464 - New
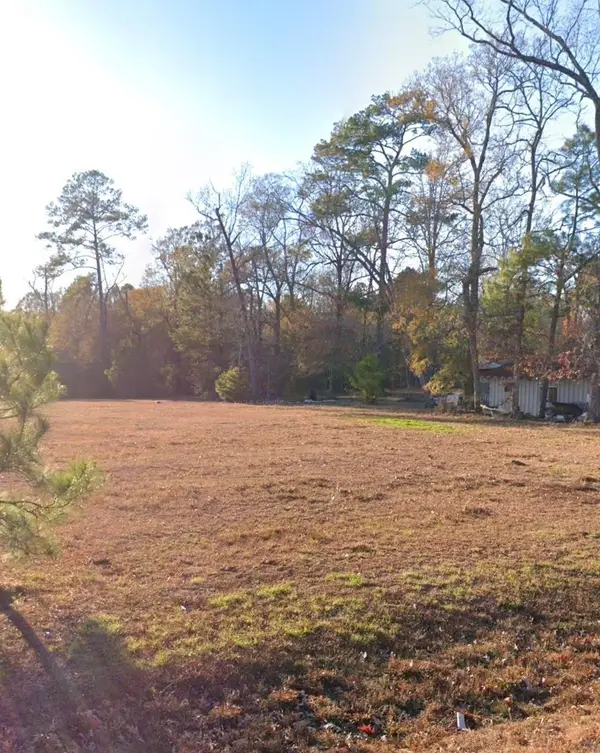 $60,000Active1.9 Acres
$60,000Active1.9 Acres3155 Hwy. 1131, Vidor, TX 77662
MLS# 263567Listed by: COLDWELL BANKER SOUTHERN HOMES -- 422284 - New
 $60,000Active1.91 Acres
$60,000Active1.91 Acres3155 Fm 1131, Vidor, TX 77662
MLS# 48393824Listed by: COLDWELL BANKER SOUTHERN HOMES - New
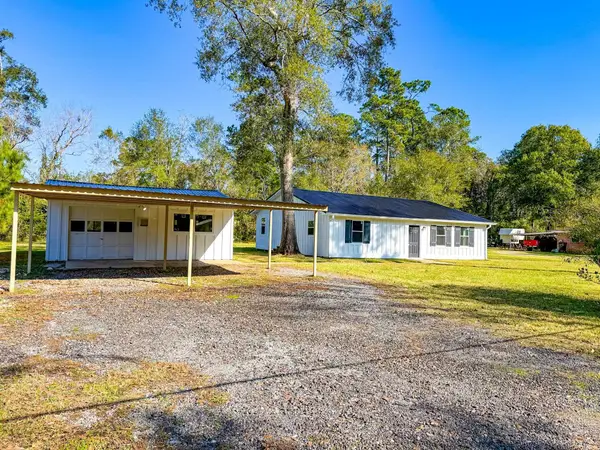 $182,400Active3 beds 2 baths1,520 sq. ft.
$182,400Active3 beds 2 baths1,520 sq. ft.210 Medford Ln, Vidor, TX 77662
MLS# 263506Listed by: SPENCER REAL ESTATE COMPANY -- 700391 - New
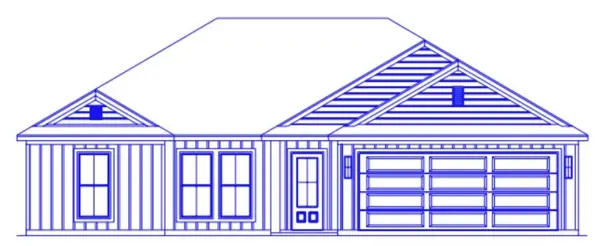 $249,000Active3 beds 2 baths1,320 sq. ft.
$249,000Active3 beds 2 baths1,320 sq. ft.235 Jennings Rd, Vidor, TX 77662
MLS# 263485Listed by: JLA REALTY -- 9000562 - New
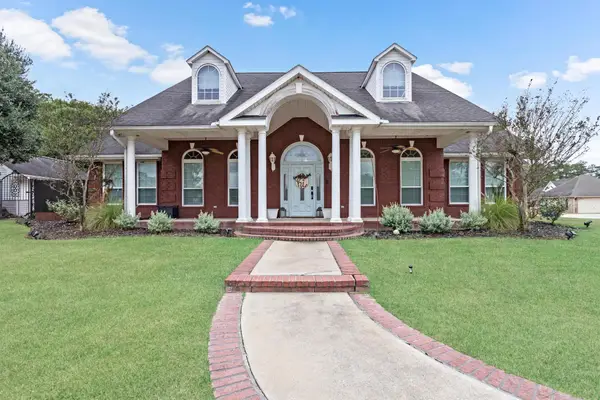 $329,900Active3 beds 3 baths2,552 sq. ft.
$329,900Active3 beds 3 baths2,552 sq. ft.3455 Michelle Ave, Vidor, TX 77662
MLS# 263479Listed by: RE/MAX ONE - ORANGE COUNTY -- 9000010  $215,000Active3 beds 2 baths1,764 sq. ft.
$215,000Active3 beds 2 baths1,764 sq. ft.1140 Mitzi Street, Vidor, TX 77662
MLS# 2144249Listed by: RE/MAX PRO
