1951 Hickory Dr, Vidor, TX 77662
Local realty services provided by:American Real Estate ERA Powered
1951 Hickory Dr,Vidor, TX 77662
$170,000
- 4 Beds
- 2 Baths
- 1,456 sq. ft.
- Single family
- Active
Listed by: jerad spencer
Office: spencer real estate company -- 700391
MLS#:262884
Source:TX_BBOR
Price summary
- Price:$170,000
- Price per sq. ft.:$116.76
About this home
Built in 2019, this beautiful 4 bedroom 2 bath home in Cloverleaf offers modern comfort and thoughtful design on a 0.34-acre lot. Fully handicap compliant with wide doors and halls, the open layout flows easily between the kitchen, dining, and living areas. The home features upgraded craftsman-style cabinets, a microwave vent hood, electric stove, and a mix of wood-look vinyl plank, tile, and carpet flooring. The primary suite includes a spacious bath and closet. Outside, enjoy a covered side porch, Hardy plank siding, concrete parking for multiple vehicles, and a partially fenced yard with a mature fig tree in the front. A storage shed adds convenience. This well-maintained home has architectural shingles, city utilities, and sits in an area with multiple newer homes as well as established properties. Move-in ready and priced for quick buyers looking for a great deal in a growing neighborhood.
Contact an agent
Home facts
- Listing ID #:262884
- Added:2 day(s) ago
- Updated:November 10, 2025 at 04:06 PM
Rooms and interior
- Bedrooms:4
- Total bathrooms:2
- Full bathrooms:2
- Living area:1,456 sq. ft.
Heating and cooling
- Cooling:Central Electric
- Heating:Central Electric
Structure and exterior
- Roof:Arch. Comp. Shingle
- Building area:1,456 sq. ft.
- Lot area:0.34 Acres
Utilities
- Water:City Water
- Sewer:City Sewer
Finances and disclosures
- Price:$170,000
- Price per sq. ft.:$116.76
- Tax amount:$768
New listings near 1951 Hickory Dr
- New
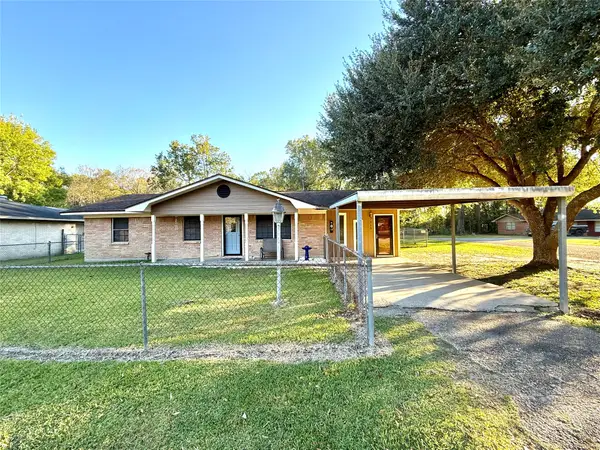 $175,000Active3 beds 3 baths1,540 sq. ft.
$175,000Active3 beds 3 baths1,540 sq. ft.310 Ida Circle, Vidor, TX 77662
MLS# 38190241Listed by: RE/MAX PRO - New
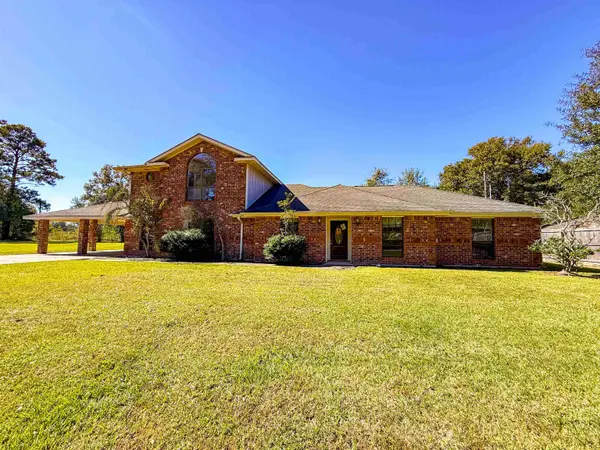 $239,900Active6 beds 4 baths3,642 sq. ft.
$239,900Active6 beds 4 baths3,642 sq. ft.120 Pine Burr, Vidor, TX 77662
MLS# 262892Listed by: SPENCER REAL ESTATE COMPANY -- 700391 - New
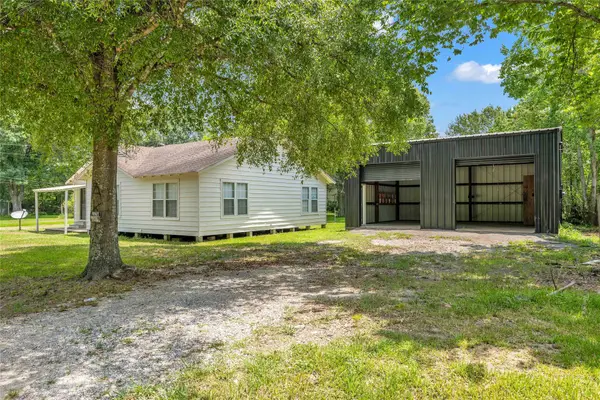 $154,999Active4 beds 2 baths1,432 sq. ft.
$154,999Active4 beds 2 baths1,432 sq. ft.185 S Dewitt Road, Vidor, TX 77662
MLS# 38210562Listed by: PRIME REALTY GROUP - New
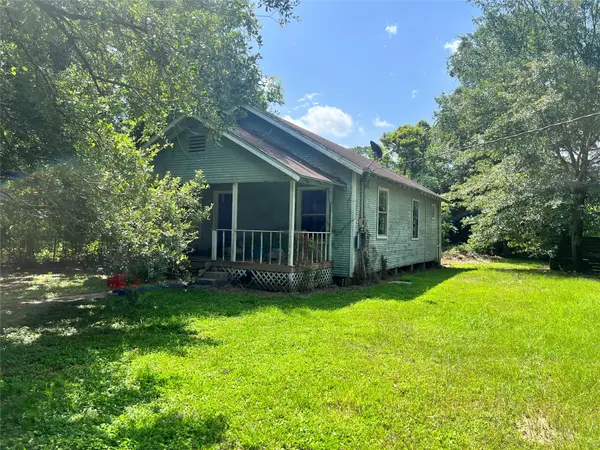 $49,000Active4 beds 2 baths2,429 sq. ft.
$49,000Active4 beds 2 baths2,429 sq. ft.720 Birch, Vidor, TX 77662
MLS# 4059229Listed by: SOUTHEAST TEXAS 1ST REALTY  $259,000Active3 beds 2 baths2,080 sq. ft.
$259,000Active3 beds 2 baths2,080 sq. ft.197 Decker, Vidor, TX 77662
MLS# 261609Listed by: DOUBLE K REALTY, LLC -- 9014309- New
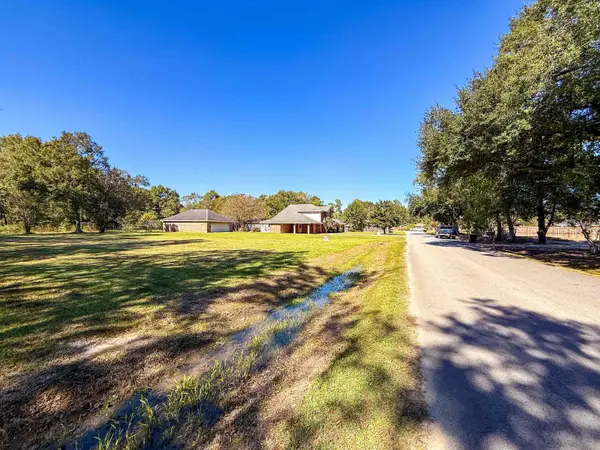 $40,000Active0 Acres
$40,000Active0 Acrestbd Pine Burr Rd, Vidor, TX 77662
MLS# 262816Listed by: SPENCER REAL ESTATE COMPANY -- 700391 - New
 $345,000Active4 beds 2 baths2,112 sq. ft.
$345,000Active4 beds 2 baths2,112 sq. ft.135 Kilmer Dr, Vidor, TX 77662
MLS# 262813Listed by: CONNECT REALTY -- 573369 - New
 $259,000Active3 beds 2 baths1,300 sq. ft.
$259,000Active3 beds 2 baths1,300 sq. ft.1215 Pine St, Vidor, TX 77662
MLS# 262806Listed by: JLA REALTY -- 9000562 - New
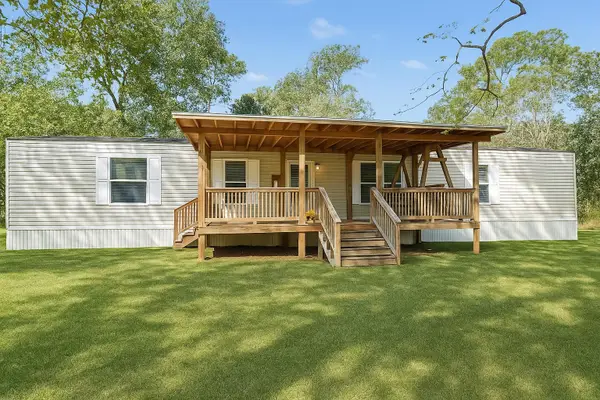 $110,000Active3 beds 2 baths1,152 sq. ft.
$110,000Active3 beds 2 baths1,152 sq. ft.3930 Carter, Vidor, TX 77662
MLS# 262689Listed by: RE/MAX ONE -- 9000010
