285 Lakewood Drive, Vidor, TX 77662
Local realty services provided by:American Real Estate ERA Powered
285 Lakewood Drive,Vidor, TX 77662
$289,900
- 3 Beds
- 3 Baths
- 2,236 sq. ft.
- Single family
- Pending
Listed by: angela lane
Office: pinnacle realty advisors
MLS#:262600
Source:TX_BBOR
Price summary
- Price:$289,900
- Price per sq. ft.:$129.65
About this home
PRICE DROP!!!!!!! Welcome home to this 3/2.5/2 residence nestled in the desirable gated Lakewood community that combines elegance, comfort, and a peaceful setting where you can enjoy all the amenities: a picturesque pond with ducks and Canadian geese, perfect for catch-and-release fishing, a gazebo ideal for gatherings, a walking track encircling the pond and yard work done as part of the HOA fees ($100.00 month) Step inside to soaring ceilings in the entry and main living area and the family room features expansive windows overlooking the community pond and gazebo — allowing you to enjoy the serene view year-round from the comfort of your home. The recently remodeled primary suite includes a luxurious jetted tub, roll-in shower, and an oversized walk-in closet spacious enough to comfortably share. Other bedrooms have jack and jill bath. Additional highlights include a decked attic accessible from the garage by a true staircase, providing easy access to abundant storage!
Contact an agent
Home facts
- Listing ID #:262600
- Added:111 day(s) ago
- Updated:February 16, 2026 at 03:57 AM
Rooms and interior
- Bedrooms:3
- Total bathrooms:3
- Full bathrooms:2
- Half bathrooms:1
- Living area:2,236 sq. ft.
Heating and cooling
- Cooling:Central Electric
- Heating:Central Gas
Structure and exterior
- Roof:Arch. Comp. Shingle
- Building area:2,236 sq. ft.
- Lot area:0.29 Acres
Utilities
- Water:City Water
- Sewer:City Sewer
Finances and disclosures
- Price:$289,900
- Price per sq. ft.:$129.65
New listings near 285 Lakewood Drive
- New
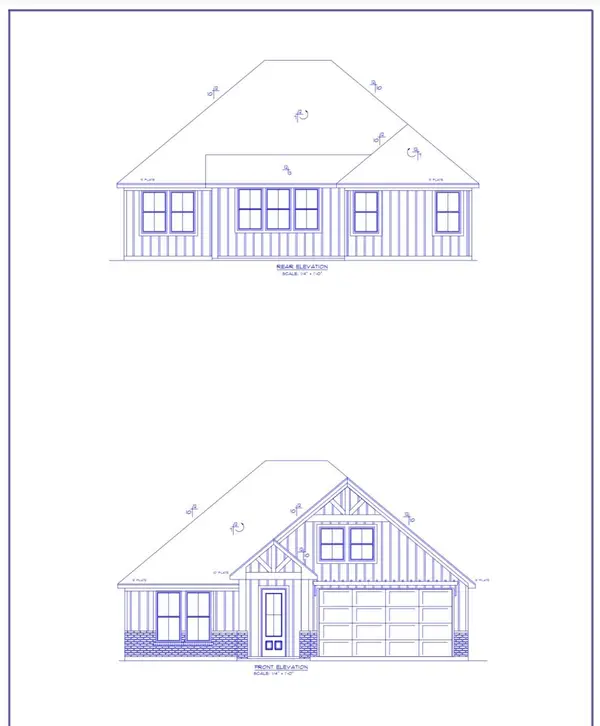 $288,900Active3 beds 2 baths1,500 sq. ft.
$288,900Active3 beds 2 baths1,500 sq. ft.285 Teal Dr., Vidor, TX 77662
MLS# 265117Listed by: LPT REALTY, LLC - New
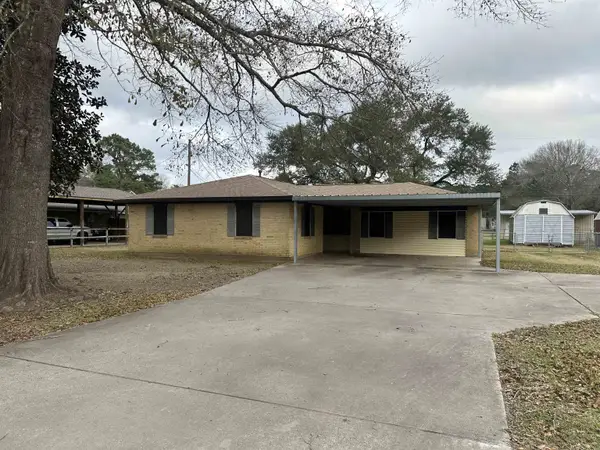 Listed by ERA$189,900Active3 beds 2 baths1,712 sq. ft.
Listed by ERA$189,900Active3 beds 2 baths1,712 sq. ft.4250 Bellview, Vidor, TX 77662
MLS# 265106Listed by: AMERICAN REAL ESTATE ERA POWER - BEAUMONT - New
 $140,000Active2 beds 1 baths1,186 sq. ft.
$140,000Active2 beds 1 baths1,186 sq. ft.2650 Roosevelt, Vidor, TX 77662
MLS# 265067Listed by: RE/MAX ONE - ORANGE COUNTY - New
 $80,000Active10 Acres
$80,000Active10 AcresTBD Sargent Street, Vidor, TX 77662
MLS# 53059766Listed by: NAN & COMPANY PROPERTIES - CORPORATE OFFICE (HEIGHTS) - New
 $85,000Active5.3 Acres
$85,000Active5.3 Acres3295 N Tram, Vidor, TX 77662
MLS# 265058Listed by: SPENCER REAL ESTATE COMPANY - New
 $15,000Active0 Acres
$15,000Active0 AcresLaurel Street Lot 9, Vidor, TX 77662
MLS# 265052Listed by: PREMIER REAL ESTATE - New
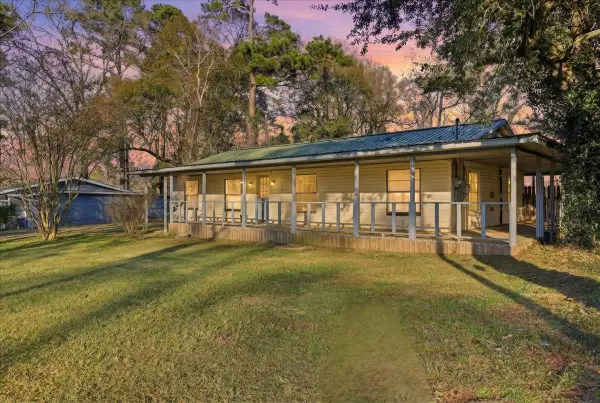 $185,000Active4 beds 2 baths1,472 sq. ft.
$185,000Active4 beds 2 baths1,472 sq. ft.1370 2nd Street, Vidor, TX 77662
MLS# 19791103Listed by: RED DOOR REALTY & ASSOCIATES - New
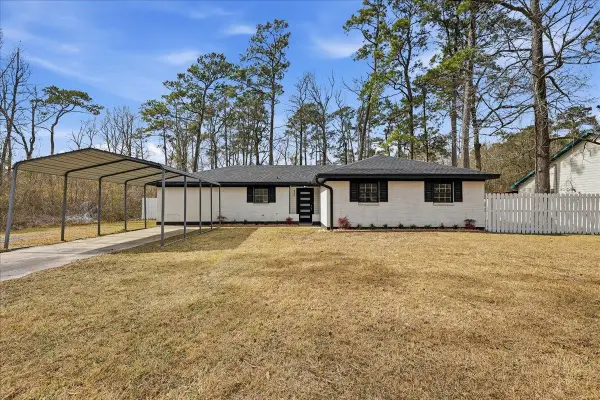 $179,900Active3 beds 1 baths1,428 sq. ft.
$179,900Active3 beds 1 baths1,428 sq. ft.460 Rosewood, Vidor, TX 77662
MLS# 265030Listed by: PROPERTY PROS REAL ESTATE & CO - New
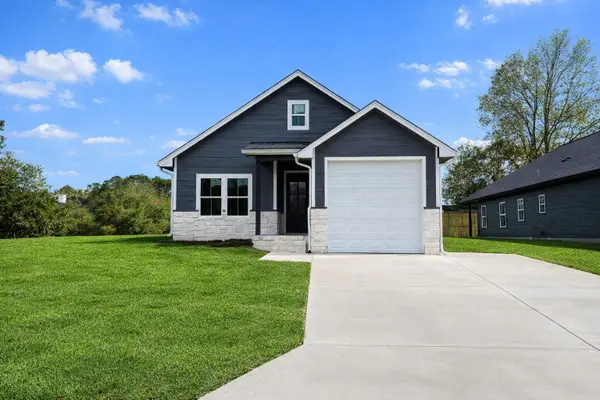 $258,000Active3 beds 2 baths1,400 sq. ft.
$258,000Active3 beds 2 baths1,400 sq. ft.865 Dundee, Vidor, TX 77662
MLS# 46450383Listed by: MY CASTLE REALTY - New
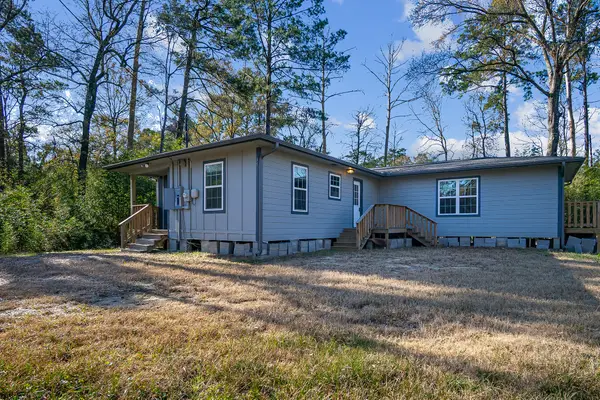 $165,000Active4 beds 2 baths1,496 sq. ft.
$165,000Active4 beds 2 baths1,496 sq. ft.3540 Evangeline Drive, Vidor, TX 77662
MLS# 16244053Listed by: AUSMUS PREMIER PROPERTIES, LLC

