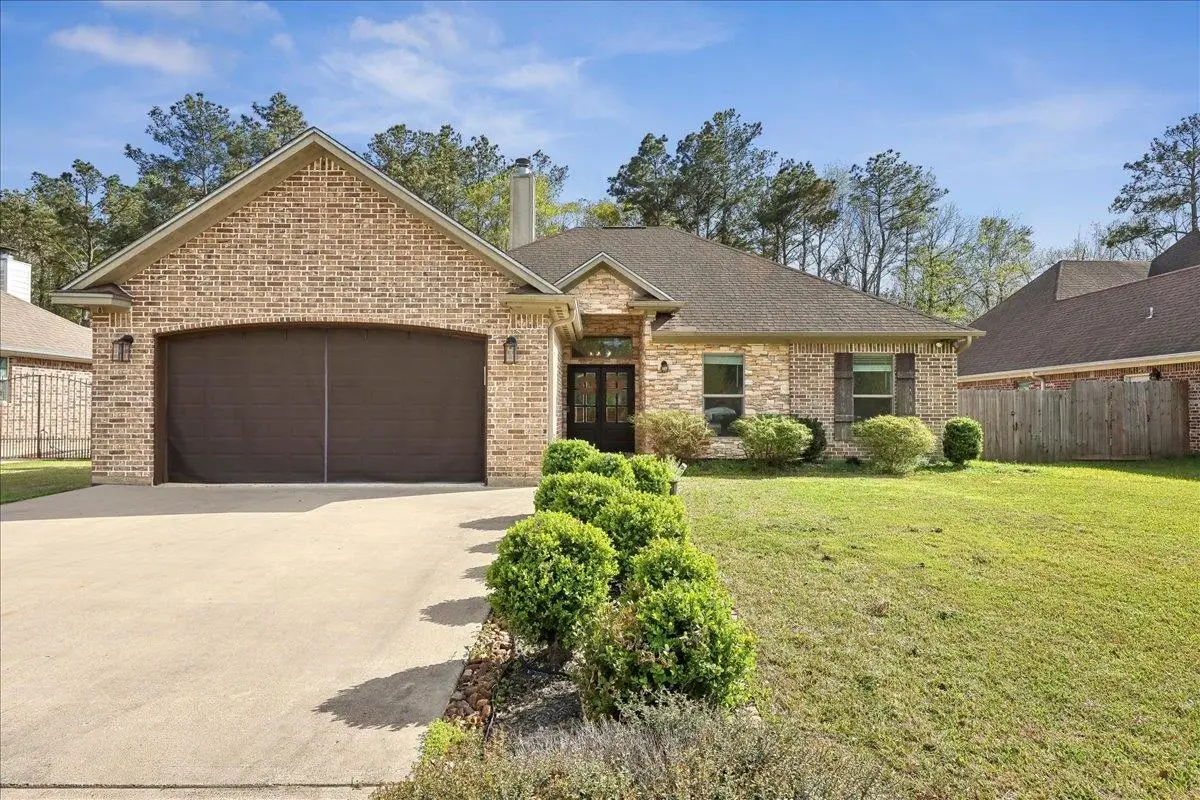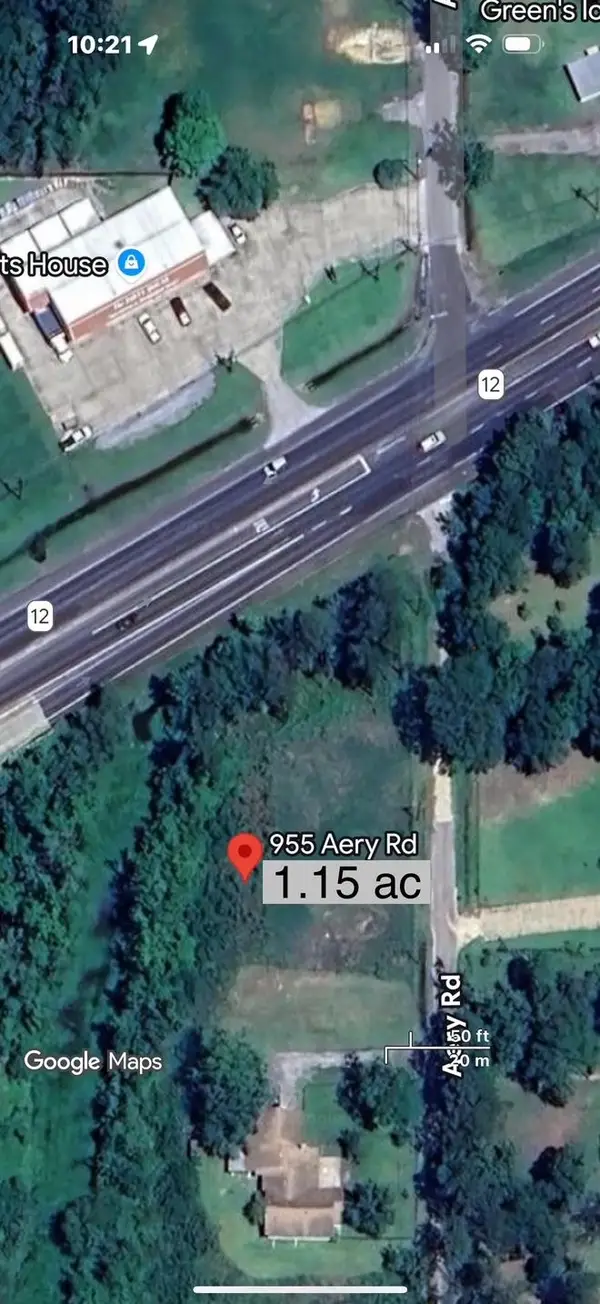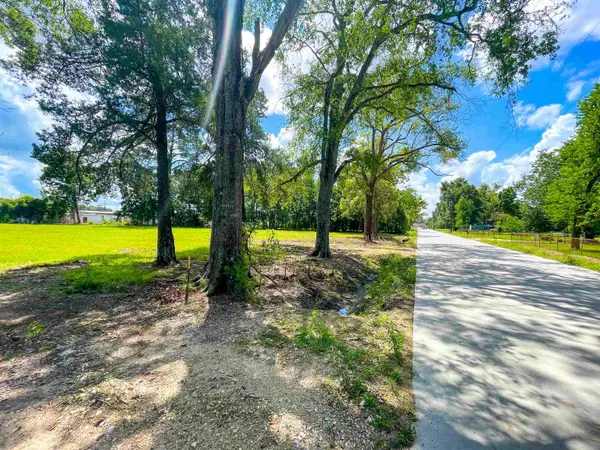3520 Michelle, Vidor, TX 77662
Local realty services provided by:American Real Estate ERA Powered



3520 Michelle,Vidor, TX 77662
$314,900
- 4 Beds
- 2 Baths
- 1,890 sq. ft.
- Single family
- Active
Listed by:amber landry
Office:landry realty -- 9014811
MLS#:256553
Source:TX_BBOR
Price summary
- Price:$314,900
- Price per sq. ft.:$166.61
About this home
Welcome home to this like-new 4 bedroom 2 bath home. As you step through the double doors, you're greeted by an entry room and spacious living room featuring a cozy wood-burning fireplace and vaulted ceilings, creating an inviting atmosphere. The open-concept living, dining, and kitchen areas flow seamlessly, ideal for both entertaining and everyday living. The kitchen features ample counter and cabinet space, a large breakfast bar, and a walk-in pantry. The home has 4 bedrooms with a split bedroom plan. The large master suite features a spa-like bathroom, complete with a soaking tub, walk-in shower, and double closets. Wood tile floors run throughout the home, offering easy maintenance and a sleek aesthetic. Step outside to discover a well-maintained backyard, complete with a covered patio, wood privacy fence, and an above-ground pool - the perfect oasis for outdoor enjoyment. As an added bonus, all appliances will stay with the new owner.
Contact an agent
Home facts
- Listing Id #:256553
- Added:151 day(s) ago
- Updated:August 20, 2025 at 02:31 PM
Rooms and interior
- Bedrooms:4
- Total bathrooms:2
- Full bathrooms:2
- Living area:1,890 sq. ft.
Heating and cooling
- Cooling:Central Electric
- Heating:Central Electric
Structure and exterior
- Roof:Arch. Comp. Shingle
- Building area:1,890 sq. ft.
- Lot area:0.25 Acres
Utilities
- Water:City Water
- Sewer:City Sewer
Finances and disclosures
- Price:$314,900
- Price per sq. ft.:$166.61
New listings near 3520 Michelle
- New
 $425,000Active3 beds 4 baths3,348 sq. ft.
$425,000Active3 beds 4 baths3,348 sq. ft.5864 Rebel Road, Vidor, TX 77662
MLS# 72620632Listed by: RE/MAX PRO - New
 $269,900Active3 beds 2 baths1,560 sq. ft.
$269,900Active3 beds 2 baths1,560 sq. ft.276 Pineburr Street, Vidor, TX 77662
MLS# 91541229Listed by: RE/MAX PRO - New
 $299,900Active27.8 Acres
$299,900Active27.8 Acres00 Rebel, Vidor, TX 77662
MLS# 10862125Listed by: RE/MAX PRO - New
 $259,900Active3 beds 2 baths1,835 sq. ft.
$259,900Active3 beds 2 baths1,835 sq. ft.185 Brookhollow Street, Vidor, TX 77662
MLS# 19353686Listed by: RE/MAX PRO - New
 $196,000Active3 beds 2 baths1,470 sq. ft.
$196,000Active3 beds 2 baths1,470 sq. ft.2480 Waterford Way, Vidor, TX 77662
MLS# 58153217Listed by: RE/MAX PRO - New
 $35,000Active1.15 Acres
$35,000Active1.15 Acres955 Aery, Vidor, TX 77662
MLS# 260759Listed by: RE/MAX PRO -- 535946 - New
 $75,000Active2 beds 1 baths1,188 sq. ft.
$75,000Active2 beds 1 baths1,188 sq. ft.6115 Pipeline Rd, Vidor, TX 77662
MLS# 260736Listed by: RE/MAX ONE -- 9000010 - New
 $269,900Active3 beds 2 baths1,560 sq. ft.
$269,900Active3 beds 2 baths1,560 sq. ft.276 Pine Burr, Vidor, TX 77662
MLS# 260732Listed by: RE/MAX PRO -- 535946 - New
 $45,000Active1 Acres
$45,000Active1 Acres950 Archie, Vidor, TX 77662
MLS# 260673Listed by: SPENCER REAL ESTATE COMPANY -- 700391 - New
 $246,000Active3 beds 2 baths1,912 sq. ft.
$246,000Active3 beds 2 baths1,912 sq. ft.795 Yale Street, Vidor, TX 77662
MLS# 7498464Listed by: INFINITY REAL ESTATE GROUP
