4560 Townsend Dr, Vidor, TX 77662
Local realty services provided by:American Real Estate ERA Powered
4560 Townsend Dr,Vidor, TX 77662
$460,000
- 4 Beds
- 4 Baths
- 3,329 sq. ft.
- Single family
- Active
Listed by: amanda green
Office: re/max one - orange county
MLS#:262948
Source:TX_BBOR
Price summary
- Price:$460,000
- Price per sq. ft.:$138.18
About this home
Completely Renovated 4-Bedroom Home on 2.81 Acres Welcome to your dream home—where modern comfort meets peaceful country living. This beautifully renovated 4-bedroom, 3.5-bath home offers an inviting open-concept layout that’s perfect for entertaining and everyday living. Step inside to find a spacious living area that flows effortlessly into the formal dining room, ideal for gatherings and celebrations. The gourmet kitchen boasts stylish updates, ample counter space, and an open view to the living area, keeping everyone connected. The home also features a dedicated game room, perfect for movie nights or family fun, along with a convenient mudroom and utility room for everyday organization. Nestled on 2.81 acres, this property offers privacy and tranquility with the home tucked away off the road, yet it remains in a fairly central location—providing easy access to nearby amenities while maintaining that serene, “out of the city” feel.
Contact an agent
Home facts
- Listing ID #:262948
- Added:96 day(s) ago
- Updated:February 16, 2026 at 06:00 PM
Rooms and interior
- Bedrooms:4
- Total bathrooms:4
- Full bathrooms:3
- Half bathrooms:1
- Living area:3,329 sq. ft.
Heating and cooling
- Cooling:Central Electric
- Heating:Central Electric
Structure and exterior
- Roof:Arch. Comp. Shingle
- Building area:3,329 sq. ft.
- Lot area:2.81 Acres
Utilities
- Water:City Water
Finances and disclosures
- Price:$460,000
- Price per sq. ft.:$138.18
New listings near 4560 Townsend Dr
- New
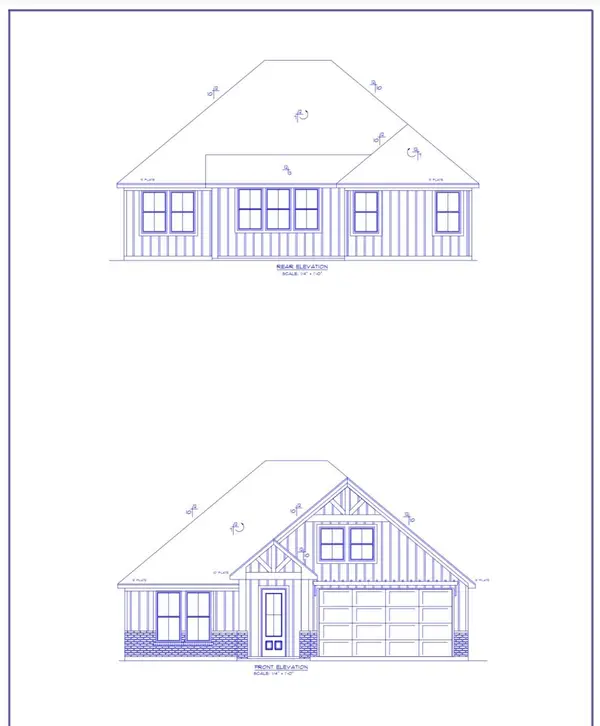 $288,900Active3 beds 2 baths1,500 sq. ft.
$288,900Active3 beds 2 baths1,500 sq. ft.285 Teal Dr., Vidor, TX 77662
MLS# 265117Listed by: LPT REALTY, LLC - New
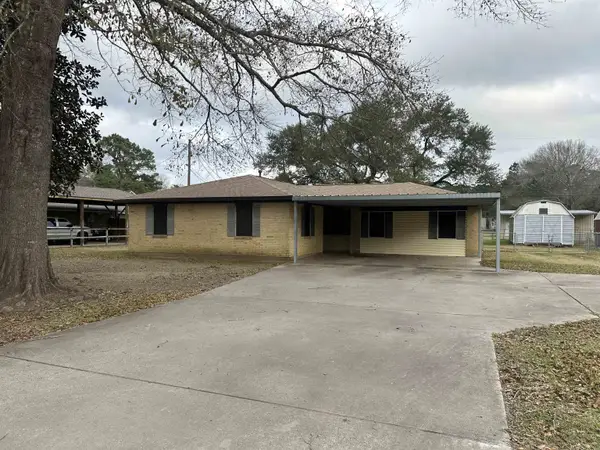 Listed by ERA$189,900Active3 beds 2 baths1,712 sq. ft.
Listed by ERA$189,900Active3 beds 2 baths1,712 sq. ft.4250 Bellview, Vidor, TX 77662
MLS# 265106Listed by: AMERICAN REAL ESTATE ERA POWER - BEAUMONT - New
 $140,000Active2 beds 1 baths1,186 sq. ft.
$140,000Active2 beds 1 baths1,186 sq. ft.2650 Roosevelt, Vidor, TX 77662
MLS# 265067Listed by: RE/MAX ONE - ORANGE COUNTY - New
 $80,000Active10 Acres
$80,000Active10 AcresTBD Sargent Street, Vidor, TX 77662
MLS# 53059766Listed by: NAN & COMPANY PROPERTIES - CORPORATE OFFICE (HEIGHTS) - New
 $85,000Active5.3 Acres
$85,000Active5.3 Acres3295 N Tram, Vidor, TX 77662
MLS# 265058Listed by: SPENCER REAL ESTATE COMPANY - New
 $15,000Active0 Acres
$15,000Active0 AcresLaurel Street Lot 9, Vidor, TX 77662
MLS# 265052Listed by: PREMIER REAL ESTATE - New
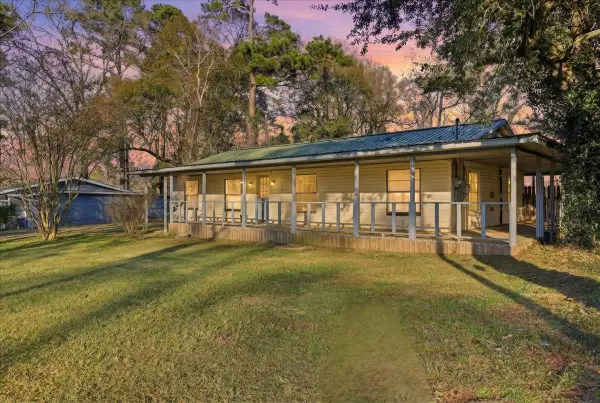 $185,000Active4 beds 2 baths1,472 sq. ft.
$185,000Active4 beds 2 baths1,472 sq. ft.1370 2nd Street, Vidor, TX 77662
MLS# 19791103Listed by: RED DOOR REALTY & ASSOCIATES - New
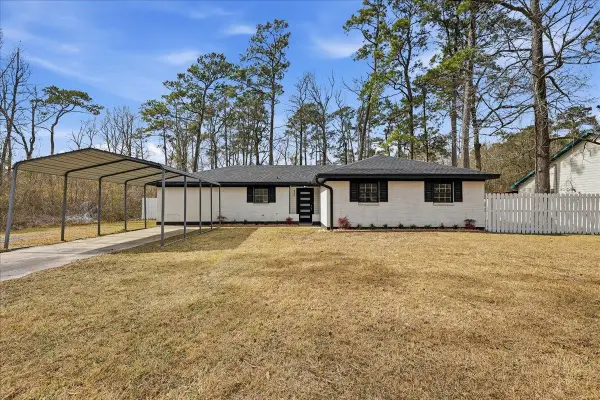 $179,900Active3 beds 1 baths1,428 sq. ft.
$179,900Active3 beds 1 baths1,428 sq. ft.460 Rosewood, Vidor, TX 77662
MLS# 265030Listed by: PROPERTY PROS REAL ESTATE & CO - New
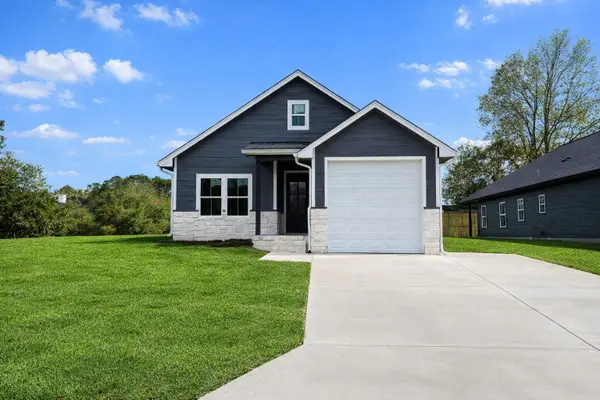 $258,000Active3 beds 2 baths1,400 sq. ft.
$258,000Active3 beds 2 baths1,400 sq. ft.865 Dundee, Vidor, TX 77662
MLS# 46450383Listed by: MY CASTLE REALTY - New
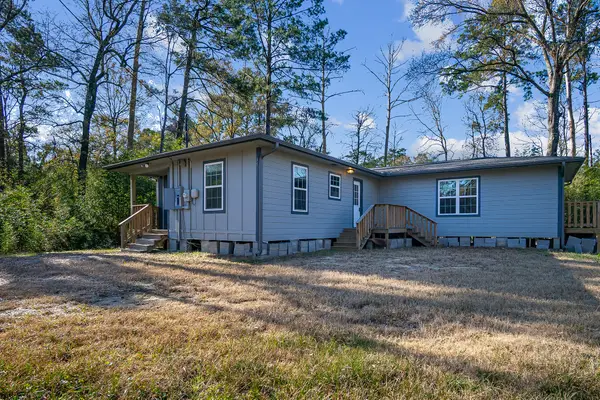 $165,000Active4 beds 2 baths1,496 sq. ft.
$165,000Active4 beds 2 baths1,496 sq. ft.3540 Evangeline Drive, Vidor, TX 77662
MLS# 16244053Listed by: AUSMUS PREMIER PROPERTIES, LLC

