505 Byrd St., Vidor, TX 77662
Local realty services provided by:American Real Estate ERA Powered
505 Byrd St.,Vidor, TX 77662
$179,000
- 3 Beds
- 3 Baths
- 2,150 sq. ft.
- Single family
- Active
Listed by: jerad spencer
Office: spencer real estate company
MLS#:256866
Source:TX_BBOR
Price summary
- Price:$179,000
- Price per sq. ft.:$83.26
About this home
Step into a house that feels like a home, solid, spacious, and full of potential. Approx. 2,150 sq ft, this brick home features a split floor plan with two primary bedrooms, three full baths, and an additional flex room that could be easily converted back into a fourth bedroom or serve as a second living space. The layout offers generous room sizes, a large kitchen with a wide island and space for a commercial fridge, and a rare extra-wide garage door. The backyard includes a metal workshop and an insulated building with electricity, perfect for a hobby room or detached office. A fully fenced yard adds value for families or pet lovers. While the home remains largely untouched cosmetically, it’s in great condition and ideal for buyers wanting to update over time without paying for someone else's remodel. This estate property is being sold as is and should qualify for FHA. A rare opportunity to own such a character filled home with room to personalize and grow.
Contact an agent
Home facts
- Listing ID #:256866
- Added:317 day(s) ago
- Updated:February 10, 2026 at 04:06 PM
Rooms and interior
- Bedrooms:3
- Total bathrooms:3
- Full bathrooms:3
- Living area:2,150 sq. ft.
Heating and cooling
- Cooling:Central Electric
- Heating:Central Gas
Structure and exterior
- Roof:Arch. Comp. Shingle
- Building area:2,150 sq. ft.
- Lot area:0.85 Acres
Utilities
- Water:City Water
- Sewer:City Sewer
Finances and disclosures
- Price:$179,000
- Price per sq. ft.:$83.26
- Tax amount:$1,949
New listings near 505 Byrd St.
- New
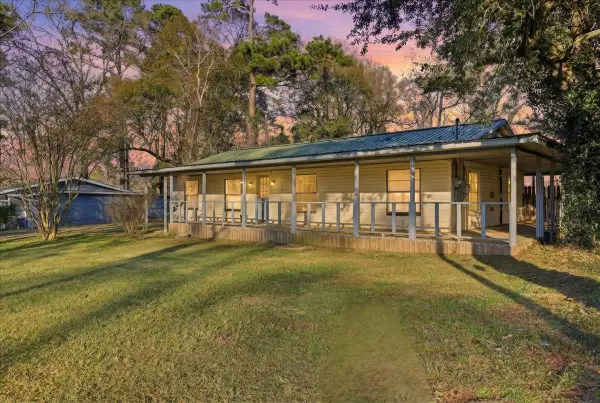 $185,000Active4 beds 2 baths1,472 sq. ft.
$185,000Active4 beds 2 baths1,472 sq. ft.1370 2nd Street, Vidor, TX 77662
MLS# 19791103Listed by: RED DOOR REALTY & ASSOCIATES - New
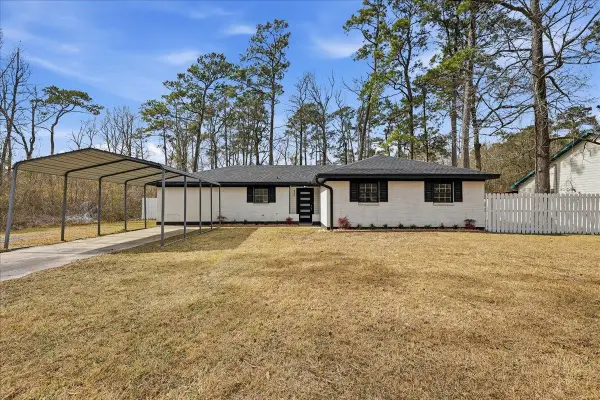 $179,900Active3 beds 1 baths1,390 sq. ft.
$179,900Active3 beds 1 baths1,390 sq. ft.460 Rosewood, Vidor, TX 77662
MLS# 265030Listed by: PROPERTY PROS REAL ESTATE & CO - New
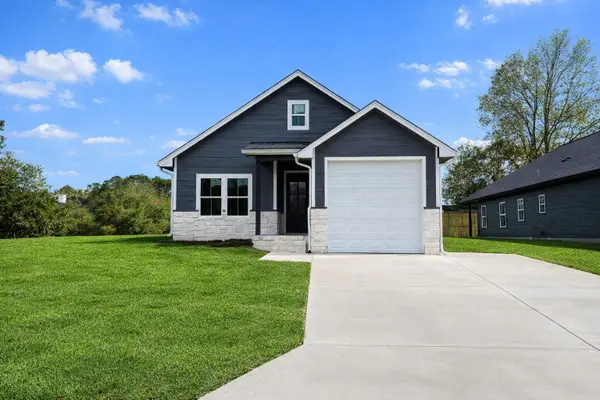 $258,000Active3 beds 2 baths1,400 sq. ft.
$258,000Active3 beds 2 baths1,400 sq. ft.865 Dundee, Vidor, TX 77662
MLS# 46450383Listed by: MY CASTLE REALTY - New
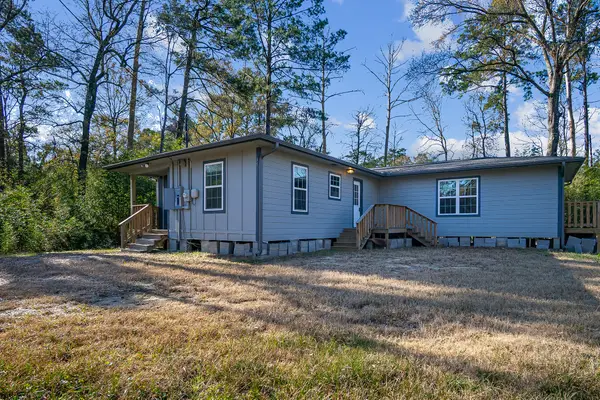 $165,000Active4 beds 2 baths1,496 sq. ft.
$165,000Active4 beds 2 baths1,496 sq. ft.3540 Evangeline Drive, Vidor, TX 77662
MLS# 16244053Listed by: AUSMUS PREMIER PROPERTIES, LLC - New
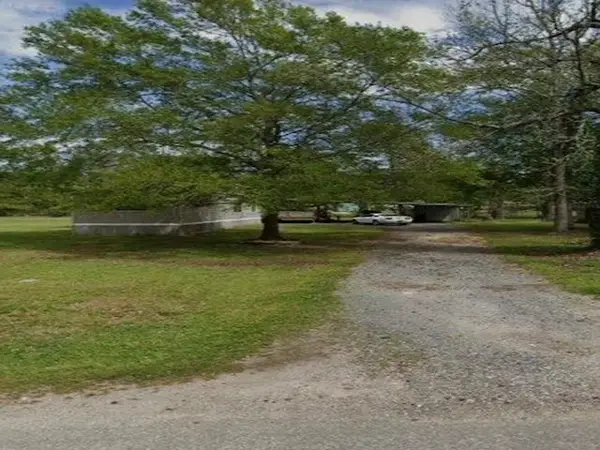 $50,000Active2 beds 2 baths1,064 sq. ft.
$50,000Active2 beds 2 baths1,064 sq. ft.1685 Willowbend Dr, Vidor, TX 77662
MLS# 264964Listed by: THE PROPERTY SHOPPE - New
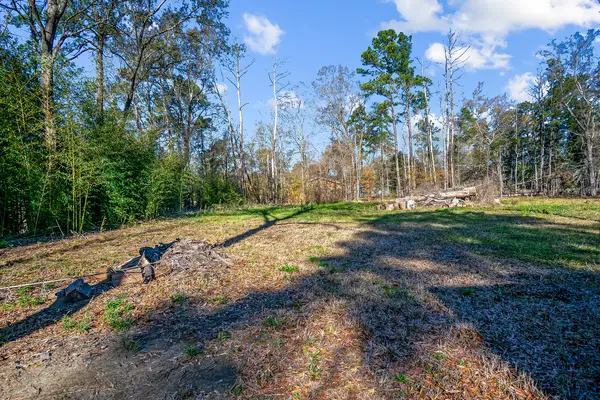 $12,000Active0.42 Acres
$12,000Active0.42 Acres3530 Evangeline Drive, Vidor, TX 77662
MLS# 87241896Listed by: AUSMUS PREMIER PROPERTIES, LLC - New
 $295,000Active4 beds 3 baths2,800 sq. ft.
$295,000Active4 beds 3 baths2,800 sq. ft.1920 Galway, Vidor, TX 77662
MLS# 264953Listed by: RE/MAX PRO 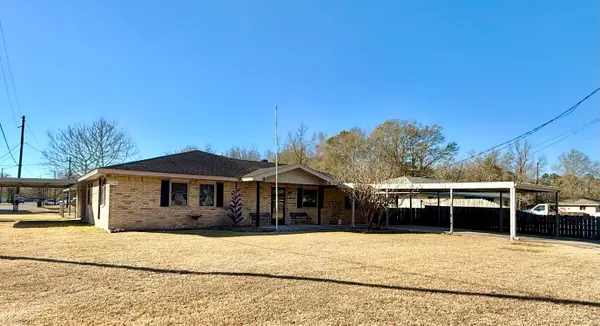 $229,000Pending3 beds 2 baths1,698 sq. ft.
$229,000Pending3 beds 2 baths1,698 sq. ft.570 Moreland, Vidor, TX 77662
MLS# 264928Listed by: RE/MAX PRO- New
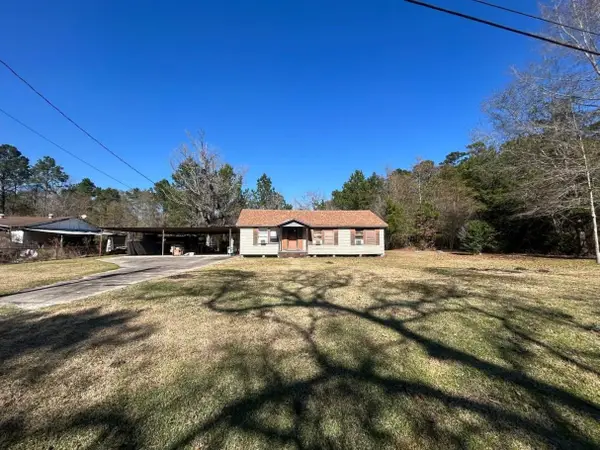 $90,000Active2 beds 1 baths1,400 sq. ft.
$90,000Active2 beds 1 baths1,400 sq. ft.765 Vista, Vidor, TX 77662
MLS# 264916Listed by: LEE TEAM REALTY -- 8999923 - New
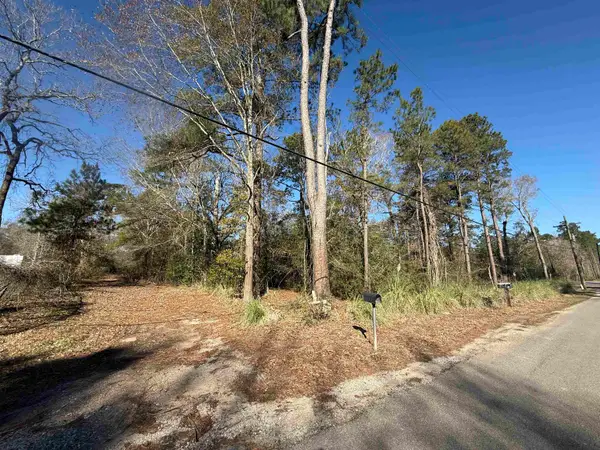 $55,000Active4.3 Acres
$55,000Active4.3 Acres4405 N Tram, Vidor, TX 77662
MLS# 264910Listed by: SPENCER REAL ESTATE COMPANY

