5200 N FM 105, Vidor, TX 77662
Local realty services provided by:American Real Estate ERA Powered
5200 N FM 105,Vidor, TX 77662
$675,000
- 4 Beds
- 2 Baths
- 3,143 sq. ft.
- Single family
- Active
Listed by: jerad spencer
Office: spencer real estate company -- 700391
MLS#:250623
Source:TX_BBOR
Price summary
- Price:$675,000
- Price per sq. ft.:$214.76
About this home
This exquisite estate boasts over 3100 sq ft of elegant living space, featuring 4 bedrooms, 2 baths, an office, a formal dining room, and a den. The master suite is a private retreat, while the open-concept living areas are perfect for entertaining big families. The property includes a stunning gunite saltwater pool with a retreat-like cabana area complete with a fireplace, bathroom, and kitchen, ideal for hosting large gatherings. The estate also features a large detached barn with a 1/1 efficiency unit and an additional 3-bedroom, 2-bath apartment above, each with a private entry. Multiple spaces are available for cars or equipment, including a workshop area with ample storage. The home is adorned with upgraded long plank porcelain tile, numerous windows for natural light, built-in programmable holiday lighting, and beautifully landscaped grounds with fruit trees. The circle drive adds a touch of grandeur, making this property perfect for large families and elegant entertaining.
Contact an agent
Home facts
- Listing ID #:250623
- Added:493 day(s) ago
- Updated:December 17, 2025 at 06:56 PM
Rooms and interior
- Bedrooms:4
- Total bathrooms:2
- Full bathrooms:2
- Living area:3,143 sq. ft.
Heating and cooling
- Cooling:Central Electric
- Heating:Central Electric
Structure and exterior
- Roof:Arch. Comp. Shingle
- Building area:3,143 sq. ft.
- Lot area:2.55 Acres
Utilities
- Water:Water Well
Finances and disclosures
- Price:$675,000
- Price per sq. ft.:$214.76
- Tax amount:$5,623
New listings near 5200 N FM 105
- New
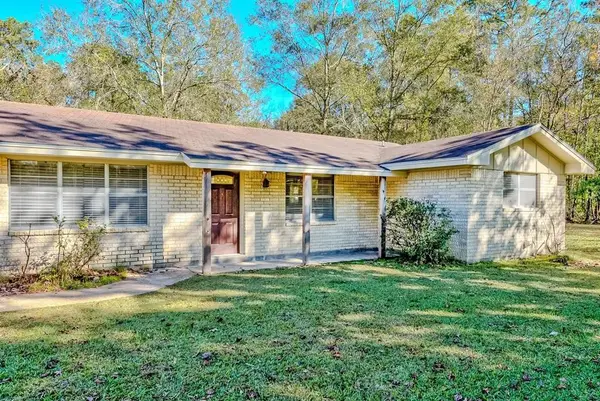 $339,000Active3 beds 2 baths2,030 sq. ft.
$339,000Active3 beds 2 baths2,030 sq. ft.260 Lawrence Lane, Vidor, TX 77662
MLS# 53678302Listed by: COLDWELL BANKER SOUTHERN HOMES - New
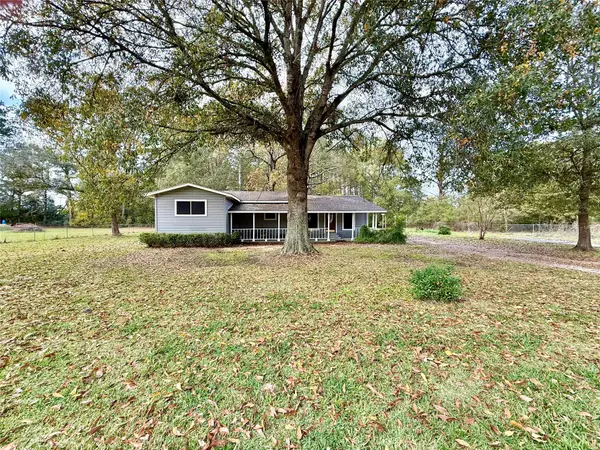 $199,900Active3 beds 2 baths1,730 sq. ft.
$199,900Active3 beds 2 baths1,730 sq. ft.5855 Tyler Road, Vidor, TX 77662
MLS# 77578232Listed by: RE/MAX PRO - New
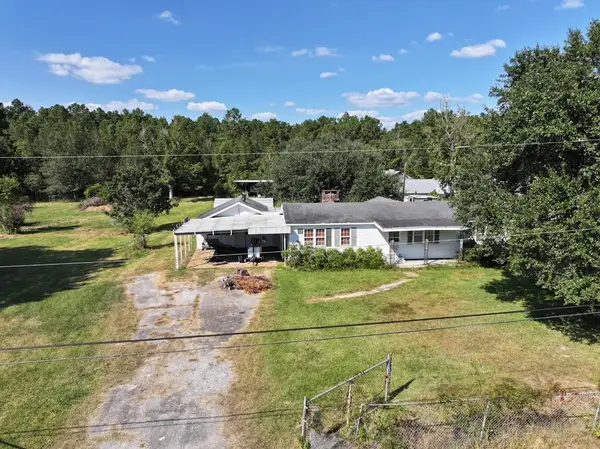 $89,000Active3 beds 2 baths1,400 sq. ft.
$89,000Active3 beds 2 baths1,400 sq. ft.3365 Martha, Vidor, TX 77662
MLS# 5107410Listed by: LEGACY REAL ESTATE GROUP - New
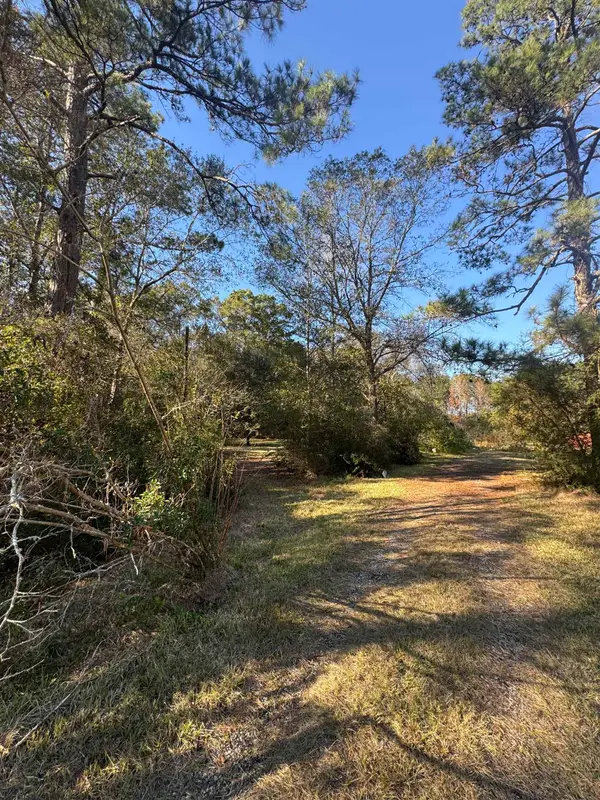 $80,000Active0 Acres
$80,000Active0 Acres545 Spoonemore Rd, Vidor, TX 77662
MLS# 263568Listed by: TRIANGLE REAL ESTATE, LLC -- 573464 - New
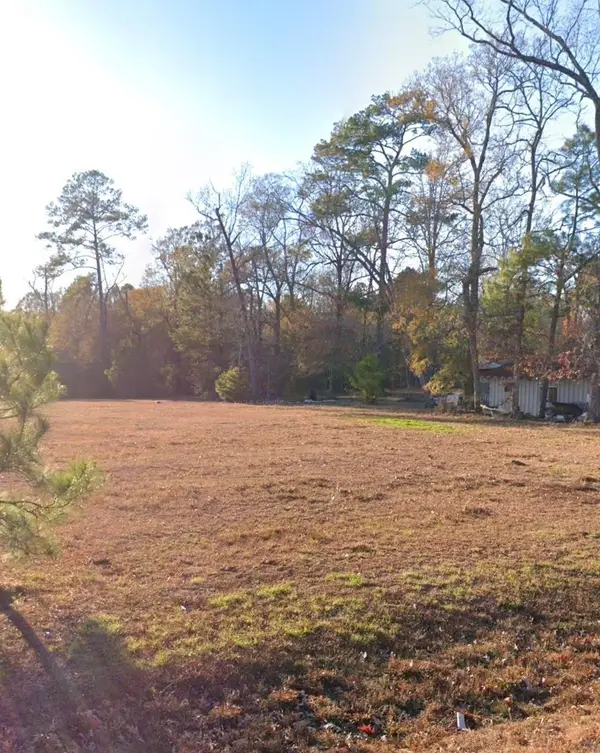 $60,000Active1.9 Acres
$60,000Active1.9 Acres3155 Hwy. 1131, Vidor, TX 77662
MLS# 263567Listed by: COLDWELL BANKER SOUTHERN HOMES -- 422284 - New
 $60,000Active1.91 Acres
$60,000Active1.91 Acres3155 Fm 1131, Vidor, TX 77662
MLS# 48393824Listed by: COLDWELL BANKER SOUTHERN HOMES - New
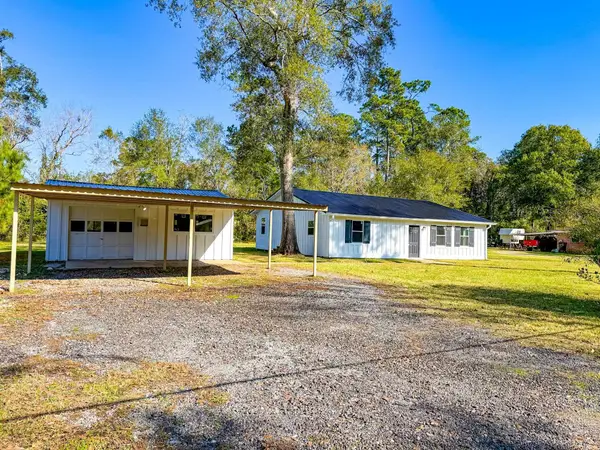 $182,400Active3 beds 2 baths1,520 sq. ft.
$182,400Active3 beds 2 baths1,520 sq. ft.210 Medford Ln, Vidor, TX 77662
MLS# 263506Listed by: SPENCER REAL ESTATE COMPANY -- 700391 - New
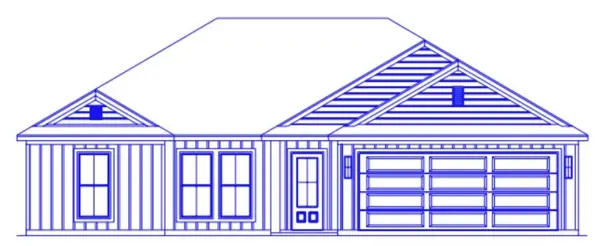 $249,000Active3 beds 2 baths1,320 sq. ft.
$249,000Active3 beds 2 baths1,320 sq. ft.235 Jennings Rd, Vidor, TX 77662
MLS# 263485Listed by: JLA REALTY -- 9000562 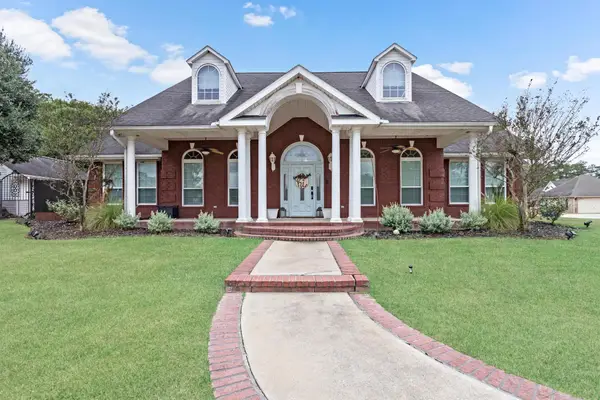 $329,900Active3 beds 3 baths2,552 sq. ft.
$329,900Active3 beds 3 baths2,552 sq. ft.3455 Michelle Ave, Vidor, TX 77662
MLS# 263479Listed by: RE/MAX ONE - ORANGE COUNTY -- 9000010 $215,000Active3 beds 2 baths1,764 sq. ft.
$215,000Active3 beds 2 baths1,764 sq. ft.1140 Mitzi Street, Vidor, TX 77662
MLS# 2144249Listed by: RE/MAX PRO
