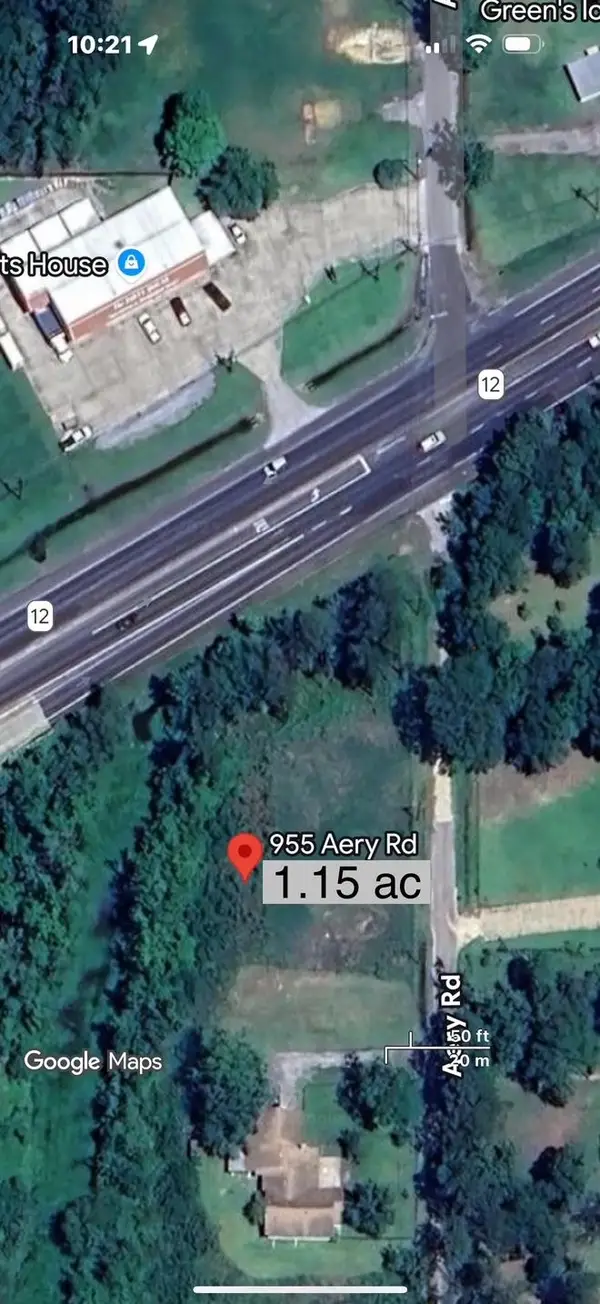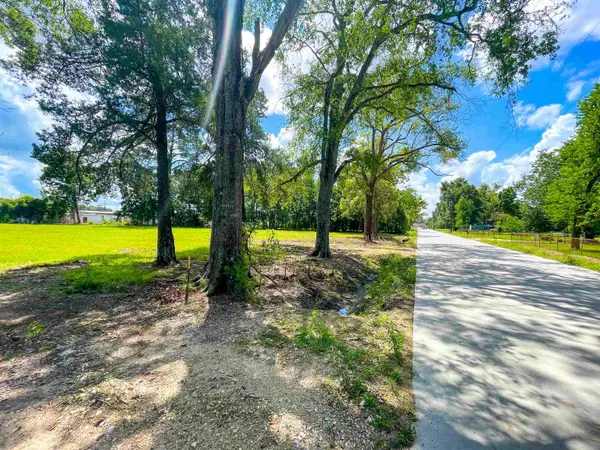560 Teri Dr, Vidor, TX 77662
Local realty services provided by:American Real Estate ERA Powered



560 Teri Dr,Vidor, TX 77662
$244,900
- 4 Beds
- 2 Baths
- 1,979 sq. ft.
- Single family
- Active
Listed by:alex harper
Office:jla realty -- 9000562
MLS#:260355
Source:TX_BBOR
Price summary
- Price:$244,900
- Price per sq. ft.:$123.75
About this home
Welcome home! This charming 4-bed, 2-bath never flooded home is tucked away on a quiet cul-de-sac street in VISD and offers nearly 2,000 sqft of beautifully updated living space. Step inside to fresh paint, luxury vinyl plank flooring, open concept kitchen/living, ample countertop space, a breakfast bar, built-in shelving, and lots of natural lighting. The kitchen is a dream with brand-new cabinetry, tons of storage, and sleek stainless appliances including a refrigerator. An oversized indoor laundry room and a large understair closet provide fantastic additional extra storage. The 1.5-story layout offers two bedrooms downstairs, including one with charming wainscoting, and two more upstairs. Outside, enjoy a fenced backyard perfect for pets or play, plus a handy great sized storage shed. With a 2-car garage and so many updates throughout, this home is move-in ready and waiting for you. Schedule your showing today!
Contact an agent
Home facts
- Listing Id #:260355
- Added:180 day(s) ago
- Updated:August 20, 2025 at 02:31 PM
Rooms and interior
- Bedrooms:4
- Total bathrooms:2
- Full bathrooms:2
- Living area:1,979 sq. ft.
Heating and cooling
- Cooling:Central Electric
- Heating:Central Electric
Structure and exterior
- Roof:Comp. Shingle
- Building area:1,979 sq. ft.
Utilities
- Water:City Water
- Sewer:City Sewer
Finances and disclosures
- Price:$244,900
- Price per sq. ft.:$123.75
New listings near 560 Teri Dr
- New
 $425,000Active3 beds 4 baths3,348 sq. ft.
$425,000Active3 beds 4 baths3,348 sq. ft.5864 Rebel Road, Vidor, TX 77662
MLS# 72620632Listed by: RE/MAX PRO - New
 $269,900Active3 beds 2 baths1,560 sq. ft.
$269,900Active3 beds 2 baths1,560 sq. ft.276 Pineburr Street, Vidor, TX 77662
MLS# 91541229Listed by: RE/MAX PRO - New
 $299,900Active27.8 Acres
$299,900Active27.8 Acres00 Rebel, Vidor, TX 77662
MLS# 10862125Listed by: RE/MAX PRO - New
 $259,900Active3 beds 2 baths1,835 sq. ft.
$259,900Active3 beds 2 baths1,835 sq. ft.185 Brookhollow Street, Vidor, TX 77662
MLS# 19353686Listed by: RE/MAX PRO - New
 $196,000Active3 beds 2 baths1,470 sq. ft.
$196,000Active3 beds 2 baths1,470 sq. ft.2480 Waterford Way, Vidor, TX 77662
MLS# 58153217Listed by: RE/MAX PRO - New
 $35,000Active1.15 Acres
$35,000Active1.15 Acres955 Aery, Vidor, TX 77662
MLS# 260759Listed by: RE/MAX PRO -- 535946 - New
 $75,000Active2 beds 1 baths1,188 sq. ft.
$75,000Active2 beds 1 baths1,188 sq. ft.6115 Pipeline Rd, Vidor, TX 77662
MLS# 260736Listed by: RE/MAX ONE -- 9000010 - New
 $269,900Active3 beds 2 baths1,560 sq. ft.
$269,900Active3 beds 2 baths1,560 sq. ft.276 Pine Burr, Vidor, TX 77662
MLS# 260732Listed by: RE/MAX PRO -- 535946 - New
 $45,000Active1 Acres
$45,000Active1 Acres950 Archie, Vidor, TX 77662
MLS# 260673Listed by: SPENCER REAL ESTATE COMPANY -- 700391 - New
 $246,000Active3 beds 2 baths1,912 sq. ft.
$246,000Active3 beds 2 baths1,912 sq. ft.795 Yale Street, Vidor, TX 77662
MLS# 7498464Listed by: INFINITY REAL ESTATE GROUP
