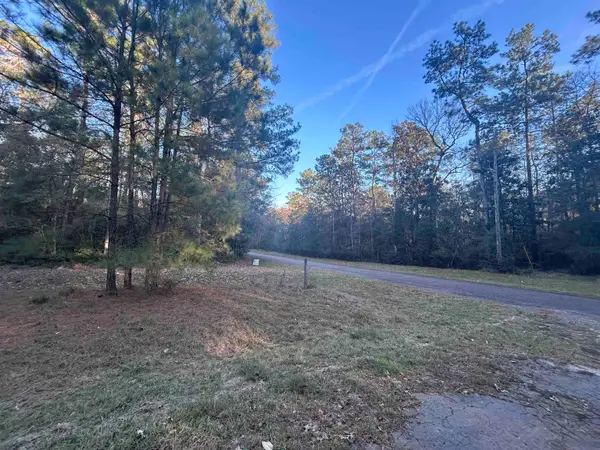134 Hornbeam, Village Mills, TX 77663
Local realty services provided by:American Real Estate ERA Powered
134 Hornbeam,Village Mills, TX 77663
$379,900
- 3 Beds
- 3 Baths
- 2,040 sq. ft.
- Single family
- Active
Listed by: leah mcclelland
Office: jla realty
MLS#:258793
Source:TX_BBOR
Price summary
- Price:$379,900
- Price per sq. ft.:$186.23
About this home
Experience true lakefront living in this stunningly remodeled 3-bedroom, 2.5-bath home set within a resort-style community featuring a golf course, clubhouse, and direct lake access. Highlights include a soaring vaulted living room with two gas fireplaces and custom built-ins, a modern granite kitchen with gas stove, spacious bedrooms, and an inviting master suite. Enjoy 24-hour gated security, an 18-hole golf course with clubhouse and restaurant, a private 365-acre lake with campgrounds and Village Creek shoreline, plus tennis courts, lodge, and horse stables, all just steps away! Upgrades abound: 24kW Generac generator, on-demand water heater, 8-ft cedar and iron fencing, lifetime bulkhead, oversized half-circle drive, fresh carpet, updated plumbing and electrical, large waterfront patio, 2-car garage, irrigation system, and a newer HVAC with service contract. Appliances stay. Non-smoking, move-in ready, and brimming with charm. This property is the ideal lakefront retreat.
Contact an agent
Home facts
- Listing ID #:258793
- Added:250 day(s) ago
- Updated:February 10, 2026 at 04:06 PM
Rooms and interior
- Bedrooms:3
- Total bathrooms:3
- Full bathrooms:2
- Half bathrooms:1
- Living area:2,040 sq. ft.
Heating and cooling
- Cooling:Central Electric
- Heating:Central Electric
Structure and exterior
- Roof:Arch. Comp. Shingle
- Building area:2,040 sq. ft.
Utilities
- Water:City Water
- Sewer:City Sewer
Finances and disclosures
- Price:$379,900
- Price per sq. ft.:$186.23
New listings near 134 Hornbeam
 $260,000Active3 beds 2 baths2,192 sq. ft.
$260,000Active3 beds 2 baths2,192 sq. ft.106 Water Oak, Village Mills, TX 77663
MLS# 264492Listed by: JLA REALTY $125,000Active2 beds 2 baths945 sq. ft.
$125,000Active2 beds 2 baths945 sq. ft.329 Blue Willow Drive, Village Mills, TX 77663
MLS# 58258862Listed by: AMERICAN REAL ESTATE BEAUMONT Listed by ERA$125,000Active2 beds 2 baths945 sq. ft.
Listed by ERA$125,000Active2 beds 2 baths945 sq. ft.329 Blue Willow, Village Mills, TX 77663
MLS# 264328Listed by: AMERICAN REAL ESTATE ERA POWER - BEAUMONT $6,000Active0.54 Acres
$6,000Active0.54 Acreslot 8&9 Chestnut Dr, Village Mills, TX 77663
MLS# 254350Listed by: MARTINDALE REAL ESTATE INVEST $199,000Active3 beds 2 baths1,280 sq. ft.
$199,000Active3 beds 2 baths1,280 sq. ft.207 Hackberry Street, Village Mills, TX 77663
MLS# 5107350Listed by: MARTINDALE REAL ESTATE INVESTMENTS Listed by ERA$260,000Active3 beds 1 baths1,844 sq. ft.
Listed by ERA$260,000Active3 beds 1 baths1,844 sq. ft.119 Colorado Spruce Dr, Village Mills, TX 77663
MLS# 263247Listed by: AMERICAN REAL ESTATE ERA POWER - BEAUMONT $279,900Active3 beds 3 baths2,250 sq. ft.
$279,900Active3 beds 3 baths2,250 sq. ft.110 Hickory Street, Village Mills, TX 77663
MLS# 263204Listed by: RE/MAX ONE $14,900Active0.4 Acres
$14,900Active0.4 Acres00 Blue Willow Dr, Village Mills, TX 77663
MLS# 263200Listed by: RE/MAX ONE $7,000Active0 Acres
$7,000Active0 AcresLOT 16 Hackberry, Village Mills, TX 77663
MLS# 5107085Listed by: MARTINDALE REAL ESTATE INVESTMENTS $199,900Active3 beds 3 baths2,093 sq. ft.
$199,900Active3 beds 3 baths2,093 sq. ft.511 CYPRESS BEND, Village Mills, TX 77663
MLS# 262234Listed by: JNK HOME & LAND, LLC

