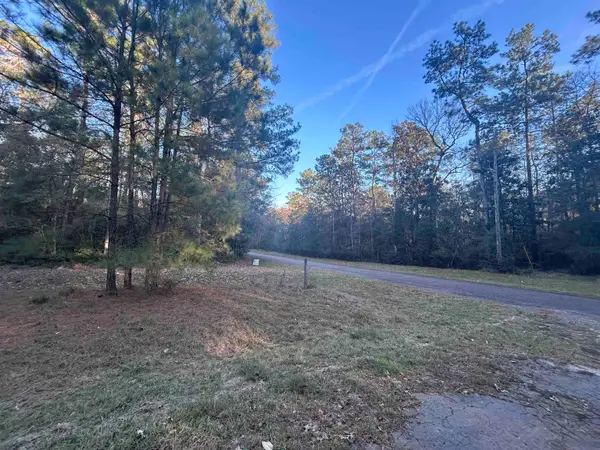14912 Highway 69 N, Village Mills, TX 77663
Local realty services provided by:American Real Estate ERA Powered
14912 Highway 69 N,Kountze, TX 77663
$1,499,999
- 3 Beds
- 3 Baths
- 2,560 sq. ft.
- Farm
- Active
Listed by: veronica bourque
Office: jla realty
MLS#:87033015
Source:HARMLS
Price summary
- Price:$1,499,999
- Price per sq. ft.:$585.94
About this home
Timber Creek Ranch is an established conservation legacy ranch, located only 30 minutes from Beaumont and 5 minutes to Wildwood Golf Course! A fully rocked winding interior road leads to the stunning 115 Acre property. Surrounded by a sprawling orchard in the middle of this property is the 2 story, 3 bed, 2.5 bath,
2,330sqft Satterwhite log style home. The kitchen, dining, and living room are spacious with an open concept. The living room has a wood burning fireplace and plenty of space for family gatherings. The large office/study is also on the first floor. The primary bedroom boasts a bathroom with a jacuzzi tub, and two walk in closets!. The second story has two bedrooms and a full bath with a stand alone tub. The exterior of this home contains a full wrap-around porch and covered walkway to the garage. Garage has a kitchen and living area that could easily be converted. The ranch also has two ponds, a small creek with a large barn and one smaller (two bay) shops, and much more!
Contact an agent
Home facts
- Year built:2010
- Listing ID #:87033015
- Updated:February 11, 2026 at 12:53 PM
Rooms and interior
- Bedrooms:3
- Total bathrooms:3
- Full bathrooms:2
- Half bathrooms:1
- Living area:2,560 sq. ft.
Heating and cooling
- Cooling:Central Air, Electric
- Heating:Central, Electric
Structure and exterior
- Year built:2010
- Building area:2,560 sq. ft.
- Lot area:115 Acres
Schools
- High school:WARREN HIGH SCHOOL (WARREN)
- Middle school:WARREN JUNIOR HIGH SCHOOL
- Elementary school:WARREN ELEMENTARY SCHOOL
Finances and disclosures
- Price:$1,499,999
- Price per sq. ft.:$585.94
- Tax amount:$4,620 (2024)
New listings near 14912 Highway 69 N
 $260,000Active3 beds 2 baths2,192 sq. ft.
$260,000Active3 beds 2 baths2,192 sq. ft.106 Water Oak, Village Mills, TX 77663
MLS# 264492Listed by: JLA REALTY $125,000Active2 beds 2 baths945 sq. ft.
$125,000Active2 beds 2 baths945 sq. ft.329 Blue Willow Drive, Village Mills, TX 77663
MLS# 58258862Listed by: AMERICAN REAL ESTATE BEAUMONT Listed by ERA$125,000Active2 beds 2 baths945 sq. ft.
Listed by ERA$125,000Active2 beds 2 baths945 sq. ft.329 Blue Willow, Village Mills, TX 77663
MLS# 264328Listed by: AMERICAN REAL ESTATE ERA POWER - BEAUMONT $6,000Active0.54 Acres
$6,000Active0.54 Acreslot 8&9 Chestnut Dr, Village Mills, TX 77663
MLS# 254350Listed by: MARTINDALE REAL ESTATE INVEST $199,000Active3 beds 2 baths1,280 sq. ft.
$199,000Active3 beds 2 baths1,280 sq. ft.207 Hackberry Street, Village Mills, TX 77663
MLS# 5107350Listed by: MARTINDALE REAL ESTATE INVESTMENTS Listed by ERA$260,000Active3 beds 1 baths1,844 sq. ft.
Listed by ERA$260,000Active3 beds 1 baths1,844 sq. ft.119 Colorado Spruce Dr, Village Mills, TX 77663
MLS# 263247Listed by: AMERICAN REAL ESTATE ERA POWER - BEAUMONT $279,900Active3 beds 3 baths2,250 sq. ft.
$279,900Active3 beds 3 baths2,250 sq. ft.110 Hickory Street, Village Mills, TX 77663
MLS# 263204Listed by: RE/MAX ONE $14,900Active0.4 Acres
$14,900Active0.4 Acres00 Blue Willow Dr, Village Mills, TX 77663
MLS# 263200Listed by: RE/MAX ONE $7,000Active0 Acres
$7,000Active0 AcresLOT 16 Hackberry, Village Mills, TX 77663
MLS# 5107085Listed by: MARTINDALE REAL ESTATE INVESTMENTS $199,900Active3 beds 3 baths2,093 sq. ft.
$199,900Active3 beds 3 baths2,093 sq. ft.511 CYPRESS BEND, Village Mills, TX 77663
MLS# 262234Listed by: JNK HOME & LAND, LLC

