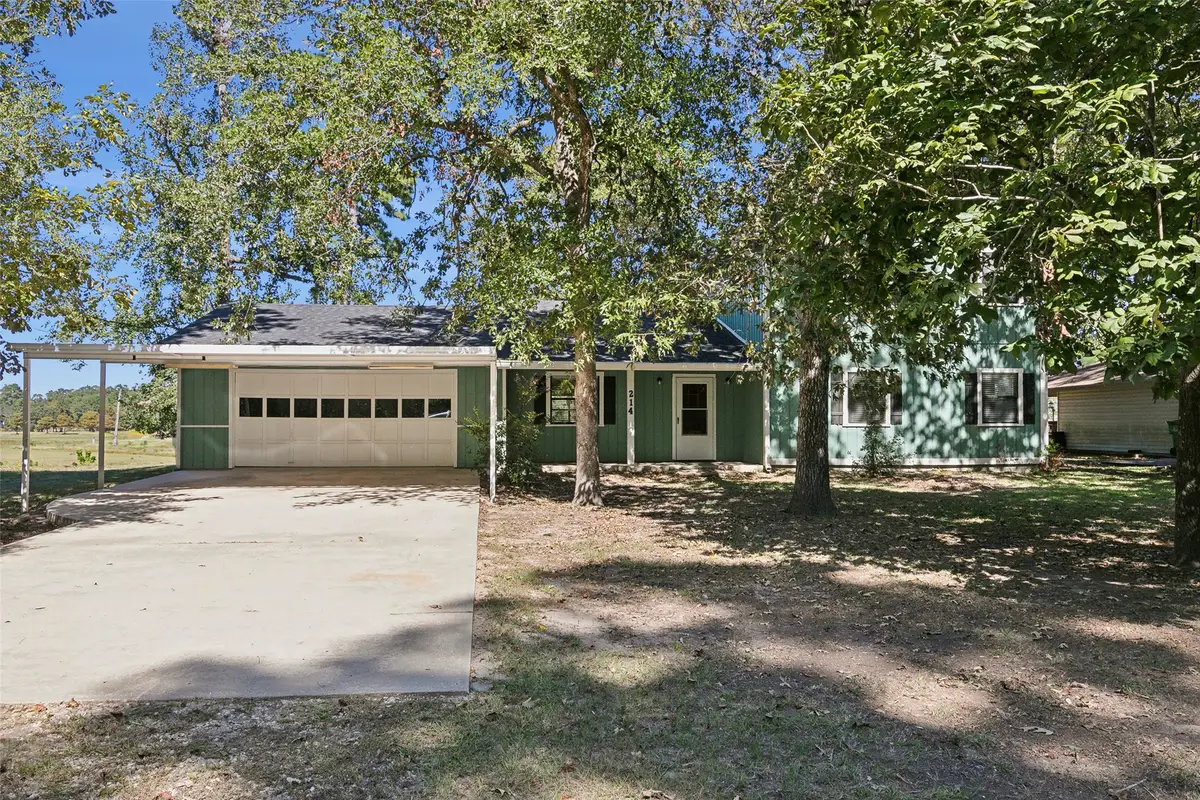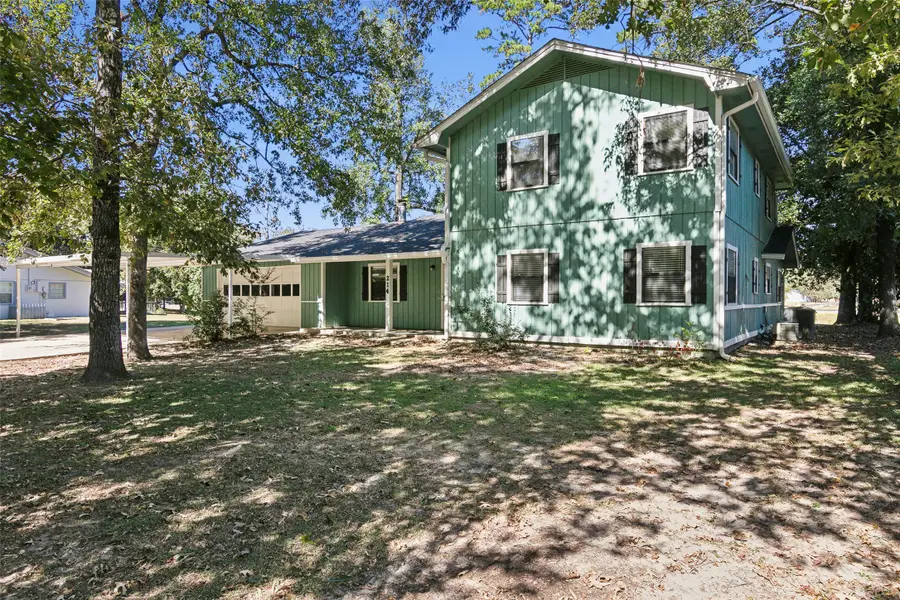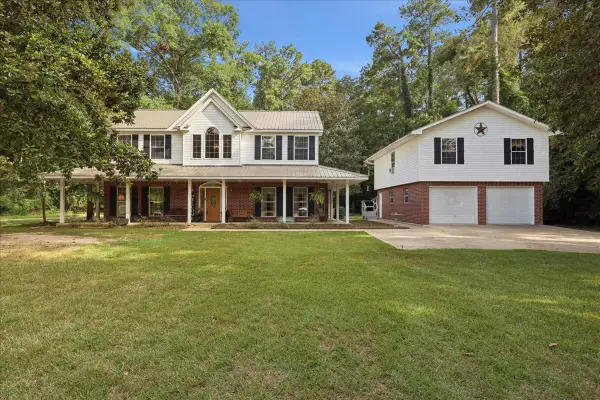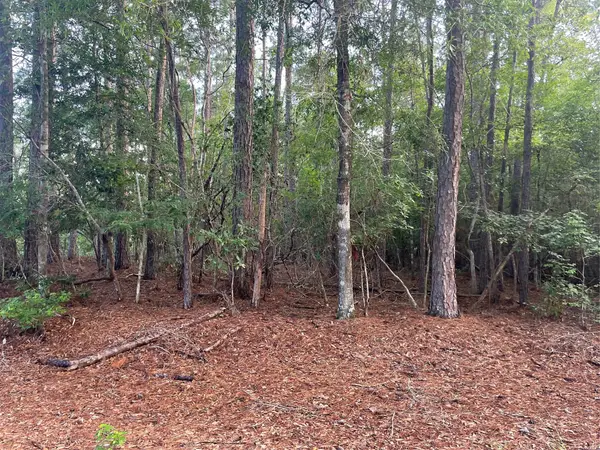214 Hornbeam Drive, Village Mills, TX 77663
Local realty services provided by:ERA EXPERTS



214 Hornbeam Drive,Village Mills, TX 77663
$285,000
- 3 Beds
- 2 Baths
- 2,404 sq. ft.
- Single family
- Active
Listed by:crystal myers
Office:re/max one
MLS#:83035426
Source:HARMLS
Price summary
- Price:$285,000
- Price per sq. ft.:$118.55
- Monthly HOA dues:$150
About this home
Beautiful two-story home offering the perfect blend of comfort, style, & lakefront living. Nestled within the Wildwood Gated Community, this home boasts a prime location w/breathtaking views of the lake. Step inside to discover a spacious living room w/a cozy fireplace.Primary bedroom is conveniently located on ground floor, providing privacy & convenience. Upstairs, you'll find two bedrooms, bathroom& lots of closet space for all your storage needs. The home's functional layout includes an inside utility room, an oversized two-car garage w/separate workroom, & two-car carport providing ample parking space. Enjoy the serene beauty of the lake from the comfort of your sunroom, featuring windows that showcase stunning panoramic views. The kitchen features an island for meal prep & plenty of storage options. The roof is only 3 years old, providing peace of mind for years to come. Don't miss this opportunity to experience the ultimate in lakefront living. Schedule your private tour today.
Contact an agent
Home facts
- Year built:1976
- Listing Id #:83035426
- Updated:July 23, 2025 at 11:36 AM
Rooms and interior
- Bedrooms:3
- Total bathrooms:2
- Full bathrooms:2
- Living area:2,404 sq. ft.
Heating and cooling
- Cooling:Central Air, Electric
- Heating:Central, Electric
Structure and exterior
- Roof:Composition
- Year built:1976
- Building area:2,404 sq. ft.
- Lot area:0.36 Acres
Schools
- High school:KOUNTZE HIGH SCHOOL
- Middle school:KOUNTZE MIDDLE SCHOOL
- Elementary school:WARREN ELEMENTARY SCHOOL
Utilities
- Sewer:Aerobic Septic, Septic Tank
Finances and disclosures
- Price:$285,000
- Price per sq. ft.:$118.55
- Tax amount:$2,694 (2024)
New listings near 214 Hornbeam Drive
- New
 $225,000Active3 beds 2 baths1,554 sq. ft.
$225,000Active3 beds 2 baths1,554 sq. ft.104 Black Oak, Village Mills, TX 77663
MLS# 260113Listed by: PINNACLE REALTY ADVISORS -- 9004209 - New
 $9,500Active0.5 Acres
$9,500Active0.5 Acres0000 Wildwood Dr., Village Mills, TX 77663
MLS# 260012Listed by: TEAM DAYNA SIMMONS REAL ESTATE -- 9007822 - New
 $525,000Active2.5 Acres
$525,000Active2.5 Acres13760 N HWY 69, Village Mills, TX 77663
MLS# 260009Listed by: LANGE REALTY GROUP -- 9014834  $449,900Active3 beds 4 baths2,868 sq. ft.
$449,900Active3 beds 4 baths2,868 sq. ft.1000 Forsythia Drive, Village Mills, TX 77625
MLS# 24560408Listed by: LANDRY REALTY LLC $185,000Active3 beds 2 baths1,759 sq. ft.
$185,000Active3 beds 2 baths1,759 sq. ft.101 Wildwood Drive, Village Mills, TX 77663
MLS# 259590Listed by: JLA REALTY -- 9000562 $449,900Active3 beds 4 baths2,868 sq. ft.
$449,900Active3 beds 4 baths2,868 sq. ft.1000 Forsythia, Village Mills, TX 77663
MLS# 259561Listed by: LANDRY REALTY -- 9014811 Listed by ERA$55,000Active3 beds 2 baths1,360 sq. ft.
Listed by ERA$55,000Active3 beds 2 baths1,360 sq. ft.718 E Wildwood, Village Mills, TX 77663
MLS# 259557Listed by: AMERICAN REAL ESTATE ERA POWER -- 9001036 $10,000Active0.22 Acres
$10,000Active0.22 AcresLOT 2 Buckeye Street W, Village Mills, TX 77663
MLS# 61267993Listed by: MARTINDALE REAL ESTATE INVESTMENTS $10,000Active0.22 Acres
$10,000Active0.22 AcresLOT 8 Chinquapin Street W, Village Mills, TX 77625
MLS# 89571456Listed by: MARTINDALE REAL ESTATE INVESTMENTS $10,000Active0.22 Acres
$10,000Active0.22 AcresLot 2 BUCKEYE, Village Mills, TX 77663
MLS# 259435Listed by: MARTINDALE REAL ESTATE INVESTMENTS -- 9006065
