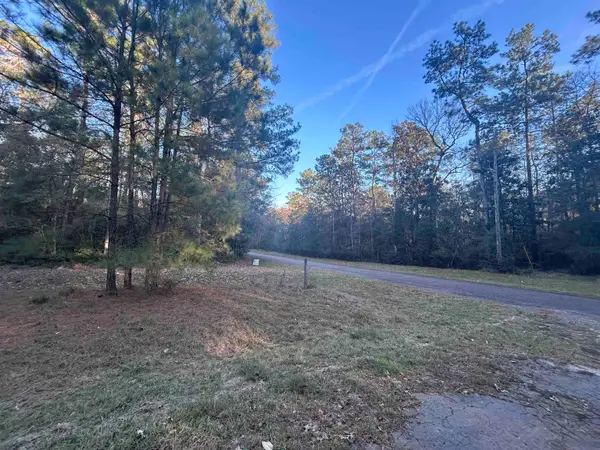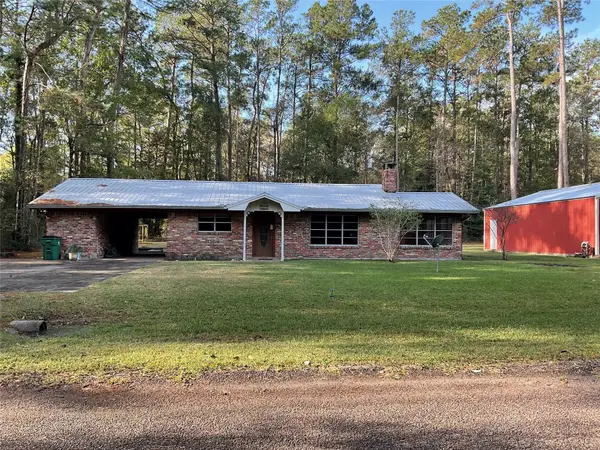408 W Eucalyptus Street, Village Mills, TX 77663
Local realty services provided by:American Real Estate ERA Powered
408 W Eucalyptus Street,Village Mills, TX 77663
$289,000
- 3 Beds
- 2 Baths
- 2,948 sq. ft.
- Single family
- Active
Listed by: gina fowler
Office: fowler realty
MLS#:91854328
Source:HARMLS
Price summary
- Price:$289,000
- Price per sq. ft.:$98.03
- Monthly HOA dues:$185
About this home
Welcome to this inviting 3-bedroom, 2-bath brick home with 2,948 SF, perfectly situated on three wooded lots in the highly sought-after Wildwood Resort community—just moments from the golf course. Surrounded by mature shade trees and abundant wildlife, this property offers a rare combination of peaceful privacy and resort-style amenities. Step inside to find oversized rooms filled with natural light, a cozy wood-burning fireplace, and a versatile sunroom/game room perfect for entertaining or relaxing. The primary suite features a generous walk-in closet and an en-suite bath with double vanity. You’ll also appreciate the dedicated office, private back patio ideal for outdoor cookouts, and a 2-car garage for added convenience. As a resident of Wildwood, enjoy access to top-tier amenities including a gated entrance, 18-hole golf course, a 300+ acre lake, and so much more. Don’t miss your chance to own this tranquil East Texas retreat—a perfect place to call home! Meas. approx.
Contact an agent
Home facts
- Year built:1978
- Listing ID #:91854328
- Updated:January 13, 2026 at 12:38 PM
Rooms and interior
- Bedrooms:3
- Total bathrooms:2
- Full bathrooms:2
- Living area:2,948 sq. ft.
Heating and cooling
- Cooling:Central Air, Electric
- Heating:Central, Electric
Structure and exterior
- Roof:Composition
- Year built:1978
- Building area:2,948 sq. ft.
- Lot area:0.66 Acres
Schools
- High school:WARREN HIGH SCHOOL (WARREN)
- Middle school:WARREN JUNIOR HIGH SCHOOL
- Elementary school:WARREN ELEMENTARY SCHOOL
Utilities
- Sewer:Aerobic Septic
Finances and disclosures
- Price:$289,000
- Price per sq. ft.:$98.03
- Tax amount:$6,017 (2024)
New listings near 408 W Eucalyptus Street
 $6,000Active0.54 Acres
$6,000Active0.54 Acreslot 8&9 Chestnut Dr, Village Mills, TX 77663
MLS# 254350Listed by: MARTINDALE REAL ESTATE INVESTMENTS -- 9006065 $210,000Active3 beds 2 baths1,280 sq. ft.
$210,000Active3 beds 2 baths1,280 sq. ft.207 Hackberry Street, Village Mills, TX 77663
MLS# 58788637Listed by: MARTINDALE REAL ESTATE INVESTMENTS Listed by ERA$265,000Active3 beds 1 baths1,844 sq. ft.
Listed by ERA$265,000Active3 beds 1 baths1,844 sq. ft.119 Colorado Spruce Dr, Village Mills, TX 77663
MLS# 263247Listed by: AMERICAN REAL ESTATE ERA POWER - BEAUMONT $279,900Active3 beds 3 baths2,250 sq. ft.
$279,900Active3 beds 3 baths2,250 sq. ft.110 Hickory Street, Village Mills, TX 77663
MLS# 263204Listed by: RE/MAX ONE $14,900Active0.4 Acres
$14,900Active0.4 Acres00 Blue Willow Dr, Village Mills, TX 77663
MLS# 263200Listed by: RE/MAX ONE $7,000Active0.25 Acres
$7,000Active0.25 Acreslot 16 Hackberry Drive, Village Mills, TX 77663
MLS# 20544644Listed by: MARTINDALE REAL ESTATE INVESTMENTS $199,900Active3 beds 3 baths2,093 sq. ft.
$199,900Active3 beds 3 baths2,093 sq. ft.511 CYPRESS BEND, Village Mills, TX 77663
MLS# 262234Listed by: JNK HOME & LAND, LLC $390,000Active50 Acres
$390,000Active50 AcresGeorge Sanner Rd, Village Mills, TX 77664
MLS# 261834Listed by: TEXAS HOME AND RANCH -- 505658 $499,000Active4 beds 3 baths2,612 sq. ft.
$499,000Active4 beds 3 baths2,612 sq. ft.232 Hickory Street, Village Mills, TX 77663
MLS# 20987701Listed by: DAYNA SIMMONS REAL ESTATE $285,000Active3 beds 2 baths1,682 sq. ft.
$285,000Active3 beds 2 baths1,682 sq. ft.919 Huckleberry, Village Mills, TX 77663
MLS# 20828956Listed by: MARTINDALE REAL ESTATE INVESTMENTS
