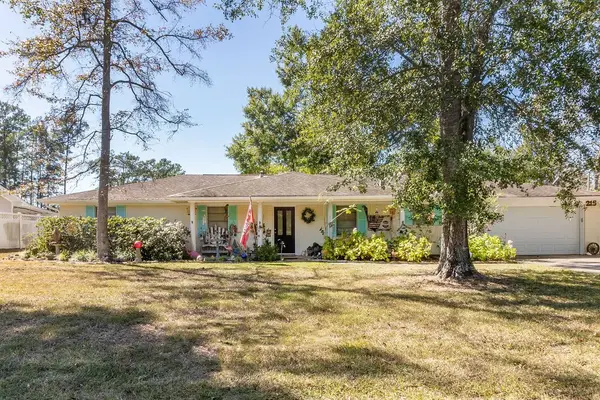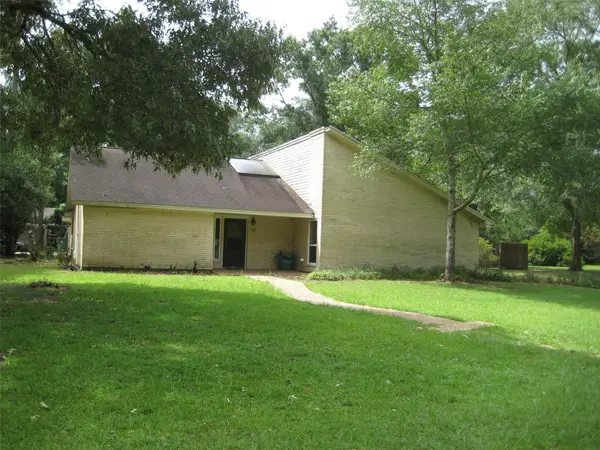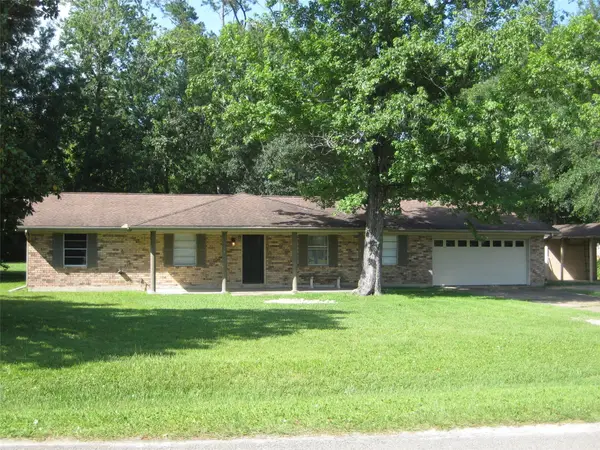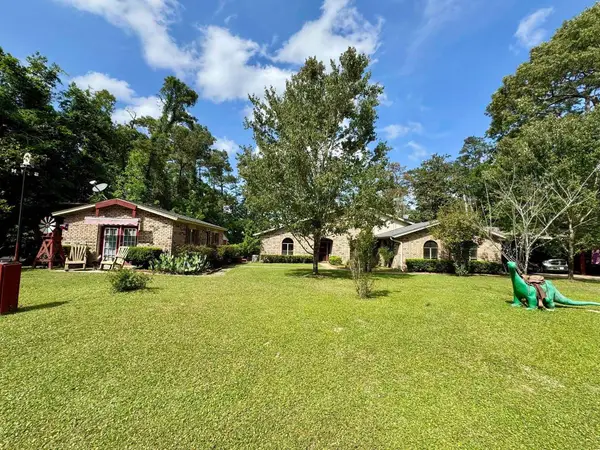500 Cypress Bend Dr, Village Mills, TX 77663
Local realty services provided by:American Real Estate ERA Powered
500 Cypress Bend Dr,Village Mills, TX 77663
$125,000
- 3 Beds
- 2 Baths
- 1,324 sq. ft.
- Single family
- Pending
Listed by:erica wright
Office:re/max one -- 9000010
MLS#:261449
Source:TX_BBOR
Price summary
- Price:$125,000
- Price per sq. ft.:$94.41
About this home
Charming Cottage in Wildwood Resort City. Welcome to this well-maintained 3-bedroom, 1.5-bath home nestled in the desirable lake community of Wildwood Resort City. This cozy cottage offers the perfect blend of comfort and relaxation, whether you’re looking for a full-time residence, a weekend getaway, or a peaceful retirement retreat. This home has been lovingly cared for, so you can move right in and enjoy lake life: Electrical service upgrade (2020) New Generac generator (2024) for dependable backup power Freshly painted and caulked exterior (2024) HVAC system just 5 years old New water heater, shower, and windows for added comfort and efficiency Located in a quiet, country setting, Wildwood Resort City offers wonderful amenities, including a beautiful golf course, lake for boating and fishing, and community events perfect for connecting with neighbors. If you’re ready to slow down and enjoy a more relaxed pace of life while still being part of a vibrant community, this charming home
Contact an agent
Home facts
- Listing ID #:261449
- Added:13 day(s) ago
- Updated:September 13, 2025 at 11:53 PM
Rooms and interior
- Bedrooms:3
- Total bathrooms:2
- Full bathrooms:1
- Half bathrooms:1
- Living area:1,324 sq. ft.
Heating and cooling
- Cooling:Central Electric
- Heating:Central Electric
Structure and exterior
- Roof:Arch. Comp. Shingle
- Building area:1,324 sq. ft.
- Lot area:0.46 Acres
Utilities
- Water:Comm. Water
Finances and disclosures
- Price:$125,000
- Price per sq. ft.:$94.41
- Tax amount:$2,153
New listings near 500 Cypress Bend Dr
- New
 $285,000Active3 beds 2 baths1,682 sq. ft.
$285,000Active3 beds 2 baths1,682 sq. ft.919 Huckleberry, Village Mills, TX 77663
MLS# 20828956Listed by: MARTINDALE REAL ESTATE INVESTMENTS - New
 $195,000Active3 beds 2 baths1,375 sq. ft.
$195,000Active3 beds 2 baths1,375 sq. ft.1237 Wildwood Drive, Village Mills, TX 77663
MLS# 60630462Listed by: RE/MAX ONE - New
 $195,000Active3 beds 2 baths1,375 sq. ft.
$195,000Active3 beds 2 baths1,375 sq. ft.1237 W WILDWOOD, Village Mills, TX 77663
MLS# 261551Listed by: RE/MAX ONE -- 9000010  $248,500Active3 beds 2 baths1,763 sq. ft.
$248,500Active3 beds 2 baths1,763 sq. ft.215 W Wildwood Drive N, Village Mills, TX 77663
MLS# 26991231Listed by: MARTINDALE REAL ESTATE INVESTMENTS $225,000Active3 beds 2 baths1,682 sq. ft.
$225,000Active3 beds 2 baths1,682 sq. ft.919 Huckleberry, Village Mills, TX 77663
MLS# 5106172Listed by: MARTINDALE REAL ESTATE INVESTMENTS $225,000Active3 beds 2 baths2,654 sq. ft.
$225,000Active3 beds 2 baths2,654 sq. ft.101 Locust, Village Mills, TX 77663
MLS# 28828491Listed by: 2011 AMERICAN REAL ESTATE CO. LLC $173,500Active3 beds 2 baths1,705 sq. ft.
$173,500Active3 beds 2 baths1,705 sq. ft.100 Cypress Bend Drive, Village Mills, TX 77663
MLS# 98323237Listed by: 2011 AMERICAN REAL ESTATE CO. LLC $299,000Active3 beds 3 baths3,248 sq. ft.
$299,000Active3 beds 3 baths3,248 sq. ft.134 Redhaw, Village Mills, TX 77663
MLS# 260653Listed by: PINNACLE REALTY ADVISORS -- 9004209 $3,000Active0.23 Acres
$3,000Active0.23 AcresTBD White Poplar Drive, Village Mills, TX 77663
MLS# 20383308Listed by: FOWLER REALTY
