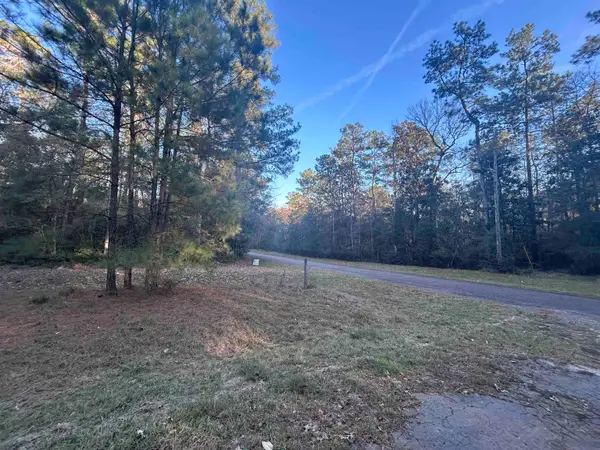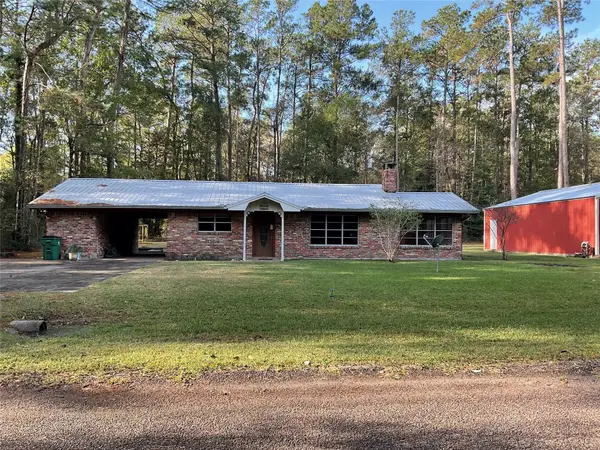806 Camphor Camphor Circle, Village Mills, TX 77663
Local realty services provided by:American Real Estate ERA Powered
806 Camphor Camphor Circle,Village Mills, TX 77663
$237,000
- 3 Beds
- 2 Baths
- 1,826 sq. ft.
- Single family
- Active
Listed by: mark peno
Office: martindale real estate investments -- 9006065
MLS#:263100
Source:TX_BBOR
Price summary
- Price:$237,000
- Price per sq. ft.:$129.79
About this home
Come enjoy living on the golf course in the 24 hour gated community in Wildwood. This 3/2/2 has everything you need to raise a family or retire in a peaceful setting. This home has a 50 year roof installed in 2019. Built in solid wood bookshelves, freshly painted inside and out. Bonus room in garage w/ac. Golf car space in garage with separate garage door, walk in shower in master bath, plenty of cabinets and closets for storage. spacious living room, high ceilings throughout, tray ceilings in each bedroom. New Hvac with 10 year warranty, new smart garage door opener that you can manage with your smart phone. Royal life-time double pane windows, Screened in back porch facing golf course, separate storage building and screened in man shed. Come see today, this one won't last long.
Contact an agent
Home facts
- Listing ID #:263100
- Added:39 day(s) ago
- Updated:December 28, 2025 at 03:24 PM
Rooms and interior
- Bedrooms:3
- Total bathrooms:2
- Full bathrooms:2
- Living area:1,826 sq. ft.
Heating and cooling
- Cooling:Central Electric, Heat Pump
- Heating:Central Electric
Structure and exterior
- Roof:Comp. Shingle
- Building area:1,826 sq. ft.
- Lot area:0.66 Acres
Utilities
- Water:City Water
Finances and disclosures
- Price:$237,000
- Price per sq. ft.:$129.79
- Tax amount:$1,700
New listings near 806 Camphor Camphor Circle
 $6,000Active0.54 Acres
$6,000Active0.54 Acreslot 8&9 Chestnut Dr, Village Mills, TX 77663
MLS# 254350Listed by: MARTINDALE REAL ESTATE INVESTMENTS -- 9006065 $210,000Active3 beds 2 baths1,280 sq. ft.
$210,000Active3 beds 2 baths1,280 sq. ft.207 Hackberry Street, Village Mills, TX 77663
MLS# 58788637Listed by: MARTINDALE REAL ESTATE INVESTMENTS Listed by ERA$265,000Active3 beds 1 baths1,844 sq. ft.
Listed by ERA$265,000Active3 beds 1 baths1,844 sq. ft.119 Colorado Spruce Dr, Village Mills, TX 77663
MLS# 263247Listed by: AMERICAN REAL ESTATE ERA POWER - BEAUMONT $279,900Active3 beds 3 baths2,250 sq. ft.
$279,900Active3 beds 3 baths2,250 sq. ft.110 Hickory Street, Village Mills, TX 77663
MLS# 263204Listed by: RE/MAX ONE -- 9000010 $14,900Active0.4 Acres
$14,900Active0.4 Acres00 Blue Willow Dr, Village Mills, TX 77663
MLS# 263200Listed by: RE/MAX ONE -- 9000010 $7,000Active0.25 Acres
$7,000Active0.25 Acreslot 16 Hackberry Drive, Village Mills, TX 77663
MLS# 20544644Listed by: MARTINDALE REAL ESTATE INVESTMENTS $199,900Active3 beds 3 baths2,093 sq. ft.
$199,900Active3 beds 3 baths2,093 sq. ft.511 CYPRESS BEND, Village Mills, TX 77663
MLS# 262234Listed by: JNK HOME & LAND, LLC $390,000Active50 Acres
$390,000Active50 AcresGeorge Sanner Rd, Village Mills, TX 77664
MLS# 261834Listed by: TEXAS HOME AND RANCH -- 505658 $499,000Active4 beds 3 baths2,612 sq. ft.
$499,000Active4 beds 3 baths2,612 sq. ft.232 Hickory Street, Village Mills, TX 77663
MLS# 20987701Listed by: DAYNA SIMMONS REAL ESTATE
