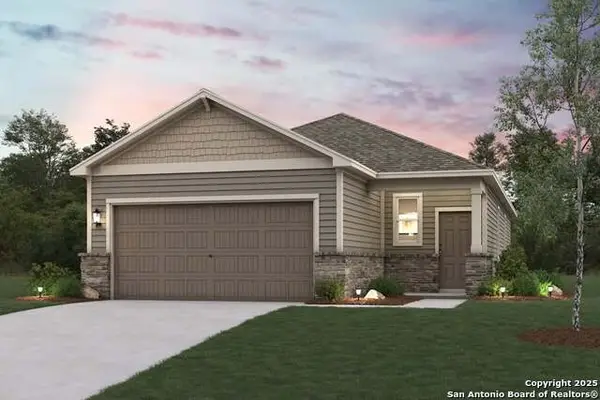12914 Bone Dry Lane, Von Ormy, TX 78073
Local realty services provided by:ERA Brokers Consolidated
12914 Bone Dry Lane,Von Ormy, TX 78073
$193,727Last list price
- 3 Beds
- 2 Baths
- - sq. ft.
- Single family
- Sold
Listed by: joe acosta(210) 744-7253, jacosta@reallivingsa.com
Office: satex properties, inc.
MLS#:1909756
Source:SABOR
Sorry, we are unable to map this address
Price summary
- Price:$193,727
- Monthly HOA dues:$47.08
About this home
Step into modern comfort with this beautifully designed home featuring an open floor plan perfect for entertaining. The kitchen shines with Whirlpool stainless steel appliances, Woodmont Cody 42-in. upper cabinets, a stylish Daltile tile backsplash, and an extended breakfast bar. Unwind in the primary bath with a raised vanity and a luxurious 42-in. garden tub/shower framed in Daltile tile. Elegant touches include a Carrara-style entry door, Kwikset Polo knob interior hardware, and durable vinyl plank flooring in the kitchen, bathrooms, and great room. Enjoy peace of mind with a built-in wireless security system. Outside, an automatic sprinkler system and fully sodded yard offer easy maintenance and year-round curb appeal.
Contact an agent
Home facts
- Year built:2025
- Listing ID #:1909756
- Added:106 day(s) ago
- Updated:January 08, 2026 at 07:48 AM
Rooms and interior
- Bedrooms:3
- Total bathrooms:2
- Full bathrooms:2
Heating and cooling
- Cooling:One Central
- Heating:Central, Electric
Structure and exterior
- Roof:Composition
- Year built:2025
Schools
- High school:Southwest
- Middle school:RESNIK
- Elementary school:Spicewood Park
Utilities
- Water:Water System
- Sewer:Sewer System
Finances and disclosures
- Price:$193,727
New listings near 12914 Bone Dry Lane
- New
 $234,999Active4 beds 2 baths1,667 sq. ft.
$234,999Active4 beds 2 baths1,667 sq. ft.4606 Legacy Trail, Von Ormy, TX 78073
MLS# 1932078Listed by: MARTI REALTY GROUP - New
 $217,999Active3 beds 2 baths1,474 sq. ft.
$217,999Active3 beds 2 baths1,474 sq. ft.4610 Legacy Trail, Von Ormy, TX 78073
MLS# 1932088Listed by: MARTI REALTY GROUP - New
 $221,999Active3 beds 2 baths1,474 sq. ft.
$221,999Active3 beds 2 baths1,474 sq. ft.4627 Legacy Trail, Von Ormy, TX 78073
MLS# 1932092Listed by: MARTI REALTY GROUP - New
 $234,999Active4 beds 2 baths1,667 sq. ft.
$234,999Active4 beds 2 baths1,667 sq. ft.4703 Legacy Trail, Von Ormy, TX 78073
MLS# 1932097Listed by: MARTI REALTY GROUP - New
 $260,000Active11.8 Acres
$260,000Active11.8 Acres18996 Frank Hoffman Rd, Von Ormy, TX 78073
MLS# 1931431Listed by: KERR REALTY - New
 $197,125Active3 beds 3 baths1,389 sq. ft.
$197,125Active3 beds 3 baths1,389 sq. ft.12930 Bone Dry Lane, Von Ormy, TX 78073
MLS# 1931400Listed by: SATEX PROPERTIES, INC. - New
 $55,000Active0.29 Acres
$55,000Active0.29 Acres13038 Trawalter, Von Ormy, TX 78073
MLS# 1931191Listed by: EXP REALTY - New
 $315,000Active4 beds 3 baths2,182 sq. ft.
$315,000Active4 beds 3 baths2,182 sq. ft.15535 Cardamom, Von Ormy, TX 78073
MLS# 1931167Listed by: REAL BROKER, LLC - New
 $285,000Active3 beds 2 baths1,140 sq. ft.
$285,000Active3 beds 2 baths1,140 sq. ft.4426 Southern Trl, Von Ormy, TX 78073
MLS# 1931104Listed by: EXP REALTY - New
 $266,195Active3 beds 2 baths1,388 sq. ft.
$266,195Active3 beds 2 baths1,388 sq. ft.5635 Franklin Hills, Von Ormy, TX 78073
MLS# 1930487Listed by: EXP REALTY
