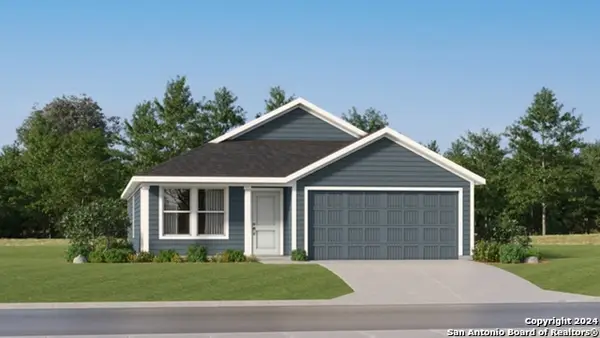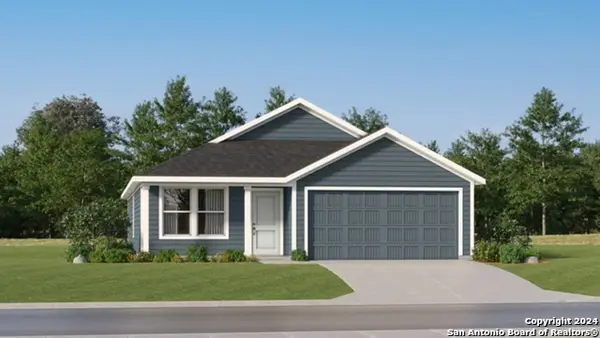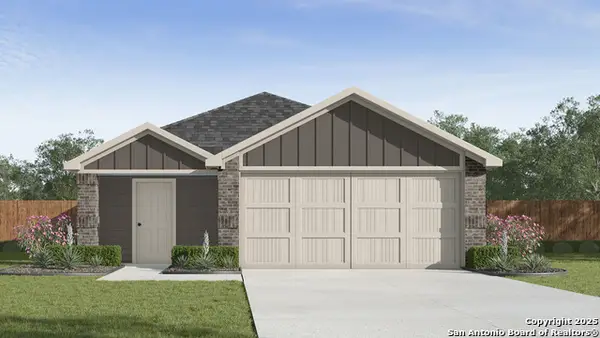15237 Snug Harbor Way, Von Ormy, TX 78073
Local realty services provided by:ERA EXPERTS



Listed by:angela coker(210) 668-6307, angelacoker@epiquerealty.com
Office:epique realty llc.
MLS#:1865774
Source:SABOR
Price summary
- Price:$299,999
- Price per sq. ft.:$118.53
- Monthly HOA dues:$29.17
About this home
MOTIVATED SELLER This property is a steal for the money! PRICED WELL BELOW MARKET VALUE!! Why purchase a brand new home when you can have this beautiful gem with all the extras and upgrades for less. GREAT FAMILY HOME PERFECT FOR ENTERTAINING WITH AN ASSUMABLE, QUALIFYING VA LOAN IN PLACE t a lower interest rate. BRING YOUR BUYERS TO SEE THIS FIVE-YEAR NEW TWO-STORY HOME. 15237 SNUG HARBOR WAY consists of 2531 sf with 5 bedrooms and 2.5 baths. The master suite is located downstairs featuring a spa like retreat w/a garden tub, double vanity, separate stand-in shower with a large walk in closet. This home recently had a fresh coat of interior paint. The downstairs has all laminate wood flooring and the carpet on the stair case was recently removed and replaced with wood laminate, which is a VERY nice upgrade. The largest of the LGI HOMES AT THE TIME BUILT, this floor plan was constructed in 2019 AND FEATURES DOUBLE PANE WINDOW, WITH ENERGY EFFICIENT APPLIANCES. THE STOVE, MICROWAVE, OVEN, REFRIGERATOR AND THE DISHAWASHER IN THE KITCHEN REMAIN WITH THE HOUSE. Outback is a small oasis for entertaining with a fabulous crystal-clear above ground swimming pool for the hot summers days and nights. The Sellers had the back patio slab extended out and covered when they purchased the house and there is a small storage shed out back. Priced to sell your buyers won't want to miss this one. The Solar Panels will be paid off in full by the Seller at closing, with an acceptable offer. Everything is negotiable. Please show your buyers and make an offer.
Contact an agent
Home facts
- Year built:2019
- Listing Id #:1865774
- Added:102 day(s) ago
- Updated:August 21, 2025 at 01:42 PM
Rooms and interior
- Bedrooms:5
- Total bathrooms:3
- Full bathrooms:2
- Half bathrooms:1
- Living area:2,531 sq. ft.
Heating and cooling
- Cooling:One Central
- Heating:Central, Electric
Structure and exterior
- Roof:Composition
- Year built:2019
- Building area:2,531 sq. ft.
- Lot area:0.12 Acres
Schools
- High school:Legacy High School
- Middle school:RESNIK
- Elementary school:Spicewood Park
Utilities
- Water:City
- Sewer:City
Finances and disclosures
- Price:$299,999
- Price per sq. ft.:$118.53
- Tax amount:$8,805 (2025)
New listings near 15237 Snug Harbor Way
- New
 $266,900Active3 beds 2 baths1,076 sq. ft.
$266,900Active3 beds 2 baths1,076 sq. ft.15203 Roebuck Canyon, Von Ormy, TX 78073
MLS# 1894175Listed by: LGI HOMES - New
 $218,999Active3 beds 2 baths1,474 sq. ft.
$218,999Active3 beds 2 baths1,474 sq. ft.4703 Legacy Point, Von Ormy, TX 78073
MLS# 1893611Listed by: MARTI REALTY GROUP - New
 $209,999Active3 beds 2 baths1,260 sq. ft.
$209,999Active3 beds 2 baths1,260 sq. ft.4610 Legacy Point, Von Ormy, TX 78073
MLS# 1893615Listed by: MARTI REALTY GROUP - New
 $221,999Active3 beds 2 baths1,474 sq. ft.
$221,999Active3 beds 2 baths1,474 sq. ft.4606 Legacy Point, Von Ormy, TX 78073
MLS# 1893613Listed by: MARTI REALTY GROUP - New
 $216,000Active3 beds 2 baths1,450 sq. ft.
$216,000Active3 beds 2 baths1,450 sq. ft.11823 Fading Way, Von Ormy, TX 78073
MLS# 1893260Listed by: EXP REALTY  $54,490Pending0.4 Acres
$54,490Pending0.4 Acres57 Blue Lilly Dr., Von Ormy, TX 78073
MLS# 1879313Listed by: KELLER WILLIAMS HERITAGE- New
 $264,999Active4 beds 3 baths1,795 sq. ft.
$264,999Active4 beds 3 baths1,795 sq. ft.11911 Running Dog Rd, Von Ormy, TX 78073
MLS# 1892828Listed by: MARTI REALTY GROUP - New
 $221,999Active3 beds 2 baths1,474 sq. ft.
$221,999Active3 beds 2 baths1,474 sq. ft.4614 Legacy Point, Von Ormy, TX 78073
MLS# 1892439Listed by: MARTI REALTY GROUP - New
 $252,849Active3 beds 2 baths1,434 sq. ft.
$252,849Active3 beds 2 baths1,434 sq. ft.4234 Paprika Grove, Von Ormy, TX 78073
MLS# 1892279Listed by: KELLER WILLIAMS HERITAGE - New
 $261,849Active4 beds 2 baths1,572 sq. ft.
$261,849Active4 beds 2 baths1,572 sq. ft.4226 Paprika Grove, Von Ormy, TX 78073
MLS# 1892284Listed by: KELLER WILLIAMS HERITAGE

