21151 Hickman, Von Ormy, TX 78073
Local realty services provided by:ERA Colonial Real Estate



21151 Hickman,Von Ormy, TX 78073
$2,500,000
- 3 Beds
- 4 Baths
- 3,237 sq. ft.
- Single family
- Active
Listed by:miguel herrera(210) 563-3660, miguel.herrera@theagencyre.com
Office:the agency san antonio
MLS#:1878437
Source:SABOR
Price summary
- Price:$2,500,000
- Price per sq. ft.:$772.32
About this home
Experience refined country living 53 acres in this stunning 3-bedroom, 2.5-bath estate nestled on a solar-powered property in the serene Stolle Grove community. The property is a mix of native habitat and open fields primed for cultivation or in exclusive equestrian facility. With over 3,200 square feet of living space, the home blends sophisticated design with modern comfort. Cedar-beamed ceilings and Valencia Tuscany flooring define the main living areas, while the bedrooms feature warm wood floors. The chef's kitchen is a showstopper, centered around a Golden Crystal granite island and accented by Giallo Napoli counters throughout. Step outside to your private retreat with a custom 16'x31.5' pool built by Texas Pools and Patios, along with two outdoor propane-connected BBQ areas ideal for entertaining. A fully insulated 30x50 barn-equipped with foam insulation, satellite, and WiFi antenna-offers versatile use as guest quarters, a gym, or ranch hand housing. The home also includes dual hardwired gates, a stock tank with electric and well water, and a 6-camera owned security system. SAWS water services the home, with an option to convert to the well system. This unique offering includes the main residence, insulated barn, and additional lot-perfect for those seeking luxury, privacy, and flexibility just outside the city.
Contact an agent
Home facts
- Year built:2015
- Listing Id #:1878437
- Added:52 day(s) ago
- Updated:August 12, 2025 at 03:43 PM
Rooms and interior
- Bedrooms:3
- Total bathrooms:4
- Full bathrooms:2
- Half bathrooms:2
- Living area:3,237 sq. ft.
Heating and cooling
- Cooling:One Central
- Heating:Electric, Heat Pump, Propane Owned
Structure and exterior
- Roof:Metal
- Year built:2015
- Building area:3,237 sq. ft.
- Lot area:53 Acres
Schools
- High school:Somerset
- Middle school:Somerset
- Elementary school:Somerset
Utilities
- Water:Private Well, Water System
- Sewer:Septic
Finances and disclosures
- Price:$2,500,000
- Price per sq. ft.:$772.32
- Tax amount:$13,080 (2025)
New listings near 21151 Hickman
- New
 $216,000Active3 beds 2 baths1,450 sq. ft.
$216,000Active3 beds 2 baths1,450 sq. ft.11823 Fading Way, Von Ormy, TX 78073
MLS# 1893260Listed by: EXP REALTY  $54,490Pending0.4 Acres
$54,490Pending0.4 Acres57 Blue Lilly Dr., Von Ormy, TX 78073
MLS# 1879313Listed by: KELLER WILLIAMS HERITAGE- New
 $264,999Active4 beds 3 baths1,795 sq. ft.
$264,999Active4 beds 3 baths1,795 sq. ft.11911 Running Dog Rd, Von Ormy, TX 78073
MLS# 1892828Listed by: MARTI REALTY GROUP - New
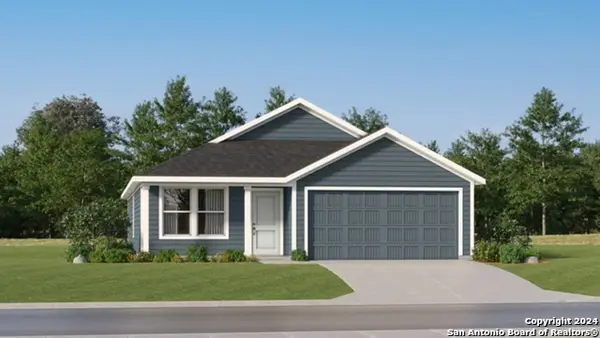 $221,999Active3 beds 2 baths1,474 sq. ft.
$221,999Active3 beds 2 baths1,474 sq. ft.4614 Legacy Point, Von Ormy, TX 78073
MLS# 1892439Listed by: MARTI REALTY GROUP - New
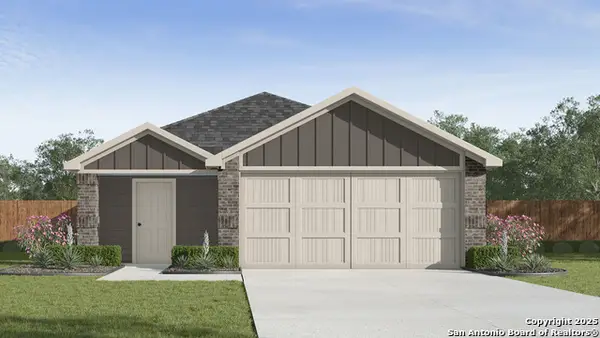 $252,849Active3 beds 2 baths1,434 sq. ft.
$252,849Active3 beds 2 baths1,434 sq. ft.4234 Paprika Grove, Von Ormy, TX 78073
MLS# 1892279Listed by: KELLER WILLIAMS HERITAGE - New
 $261,849Active4 beds 2 baths1,572 sq. ft.
$261,849Active4 beds 2 baths1,572 sq. ft.4226 Paprika Grove, Von Ormy, TX 78073
MLS# 1892284Listed by: KELLER WILLIAMS HERITAGE - New
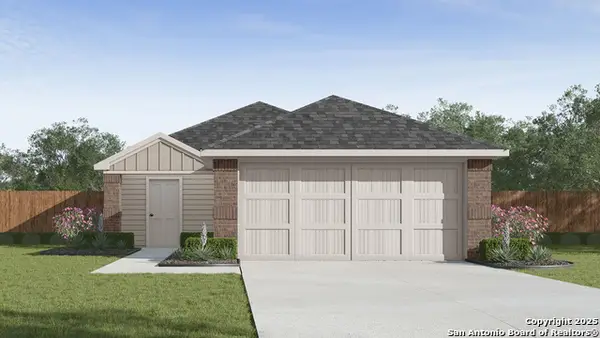 $231,849Active3 beds 2 baths1,156 sq. ft.
$231,849Active3 beds 2 baths1,156 sq. ft.4214 Paprika Grove, Von Ormy, TX 78073
MLS# 1892290Listed by: KELLER WILLIAMS HERITAGE - New
 $236,459Active3 beds 2 baths1,156 sq. ft.
$236,459Active3 beds 2 baths1,156 sq. ft.4246 Paprika Grove, Von Ormy, TX 78073
MLS# 1892293Listed by: KELLER WILLIAMS HERITAGE - New
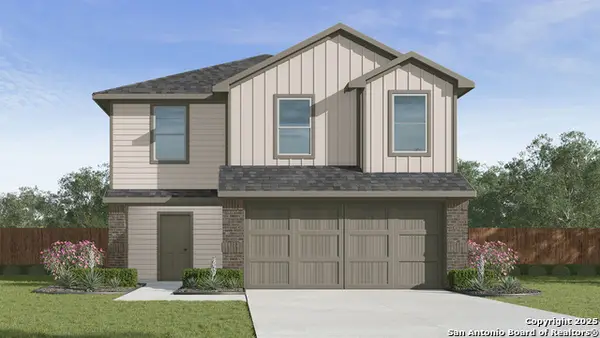 $267,644Active5 beds 3 baths1,892 sq. ft.
$267,644Active5 beds 3 baths1,892 sq. ft.15506 Mint Patch Meadow, Von Ormy, TX 78073
MLS# 1892302Listed by: KELLER WILLIAMS HERITAGE - New
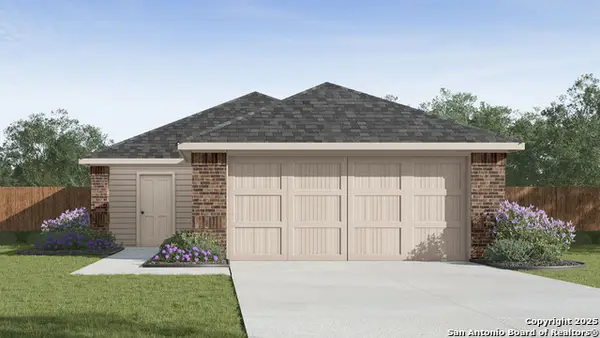 $247,459Active3 beds 2 baths1,280 sq. ft.
$247,459Active3 beds 2 baths1,280 sq. ft.4250 Paprika Grove, Von Ormy, TX 78073
MLS# 1892238Listed by: KELLER WILLIAMS HERITAGE

