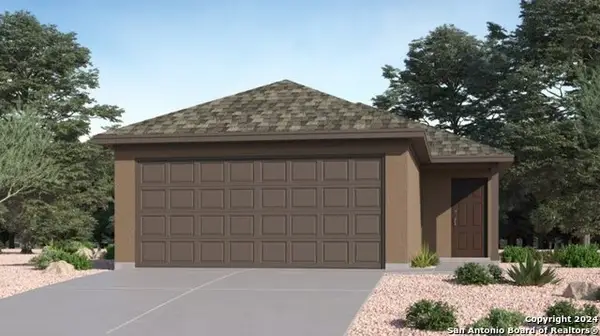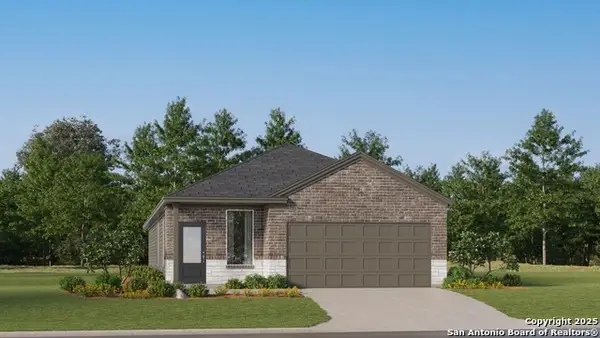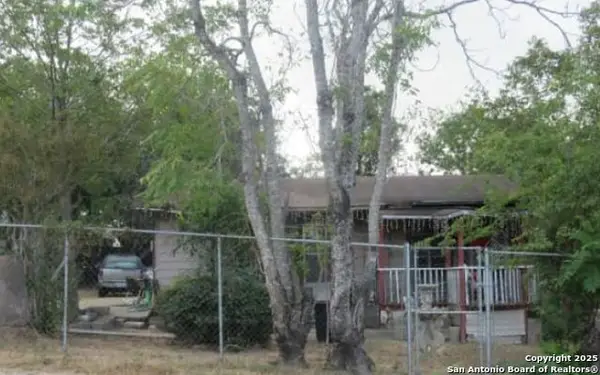4493 Smith Rd, Von Ormy, TX 78073
Local realty services provided by:ERA Experts
4493 Smith Rd,Von Ormy, TX 78073
$595,000
- 3 Beds
- 3 Baths
- 2,112 sq. ft.
- Single family
- Active
Listed by: sandra rodriguez(830) 352-4316, sandra9203@yahoo.com
Office: stepstone realty, llc.
MLS#:1855070
Source:SABOR
Price summary
- Price:$595,000
- Price per sq. ft.:$281.72
About this home
New Price!! 45K Discount! Seller concessions! Beautiful! 2100 sq. ft. newly constructed (2022) Ranch Style home in a 10.35-acre tract of land. 3 Bedroom, 2.5-bathroom open floor plan with tons of upgrades! Custom kitchen includes commercial gas stove range, custom cabinets, granite countertops, pot filler, and a huge walk-in pantry. This gorgeous open floor plan with huge picture windows in living room capture the picturesque outdoors and brings it into the home. Master bedroom with spacious walk-in closet. Bathrooms equipped with Bluetooth speakers. Lot is part of Bexar County, close to main roads, highways, schools and other local businesses. A few minutes to the Toyota Distribution Center and only 25 minutes from downtown San Antonio, Tx. Easy access to property, easement leads to main house. Land full of mature trees; it includes 4 chicken coops, an outdoor shed, a dog pin, a deerblind and a feeder. Property can be used for recreational hunting. No restrictions, no city taxes.
Contact an agent
Home facts
- Year built:2022
- Listing ID #:1855070
- Added:227 day(s) ago
- Updated:November 16, 2025 at 02:43 PM
Rooms and interior
- Bedrooms:3
- Total bathrooms:3
- Full bathrooms:2
- Half bathrooms:1
- Living area:2,112 sq. ft.
Heating and cooling
- Cooling:One Central
- Heating:Central, Electric
Structure and exterior
- Roof:Composition
- Year built:2022
- Building area:2,112 sq. ft.
- Lot area:10.35 Acres
Schools
- High school:Somerset
- Middle school:Somerset
- Elementary school:Somerset
Utilities
- Water:City
- Sewer:City, Septic
Finances and disclosures
- Price:$595,000
- Price per sq. ft.:$281.72
- Tax amount:$8,038 (2024)
New listings near 4493 Smith Rd
- New
 $262,280Active3 beds 2 baths1,388 sq. ft.
$262,280Active3 beds 2 baths1,388 sq. ft.1515 Elvin Smt, Von Ormy, TX 78073
MLS# 1922548Listed by: EXP REALTY - New
 $279,285Active4 beds 2 baths1,585 sq. ft.
$279,285Active4 beds 2 baths1,585 sq. ft.1507 Elvin Smt, Von Ormy, TX 78073
MLS# 1922552Listed by: EXP REALTY - New
 $205,999Active3 beds 2 baths1,213 sq. ft.
$205,999Active3 beds 2 baths1,213 sq. ft.6022 Skipping Way, Von Ormy, TX 78073
MLS# 1922064Listed by: MARTI REALTY GROUP - New
 $296,001Active4 beds 3 baths1,795 sq. ft.
$296,001Active4 beds 3 baths1,795 sq. ft.11918 Flying Aces Rd, Von Ormy, TX 78073
MLS# 1922066Listed by: MARTI REALTY GROUP - New
 $325,000Active3 beds 2 baths2,400 sq. ft.
$325,000Active3 beds 2 baths2,400 sq. ft.12946 Interstate 35, Von Ormy, TX 78073
MLS# 1922038Listed by: EXP REALTY - New
 $320,000Active3 beds 2 baths1,500 sq. ft.
$320,000Active3 beds 2 baths1,500 sq. ft.7307 Tiff Nichole, Von Ormy, TX 78073
MLS# 1921696Listed by: CONNECT REALTY.COM  $320,000Active0.53 Acres
$320,000Active0.53 Acres7307 Tiff Nicole Ln, Von Ormy, TX 78073
MLS# 1697809Listed by: CONNECT REALTY.COM- New
 $116,600Active2 beds 1 baths1,080 sq. ft.
$116,600Active2 beds 1 baths1,080 sq. ft.4254 Twin Vly, Von Ormy, TX 78073
MLS# 1921219Listed by: REALHOME SERVICES & SOLUTIONS  $349,000Active3 beds 2 baths1,710 sq. ft.
$349,000Active3 beds 2 baths1,710 sq. ft.22211 Savannah Heights, Von Ormy, TX 78073
MLS# 1920117Listed by: WATTERS INTERNATIONAL REALTY $189,900Active3 beds 2 baths1,368 sq. ft.
$189,900Active3 beds 2 baths1,368 sq. ft.20 Private Road D78, Von Ormy, TX 78073
MLS# 1920124Listed by: COLDWELL BANKER D'ANN HARPER
