5219 Marliese Peak, Von Ormy, TX 78073
Local realty services provided by:ERA Brokers Consolidated
5219 Marliese Peak,Von Ormy, TX 78073
$317,565
- 3 Beds
- 2 Baths
- 1,772 sq. ft.
- Single family
- Active
Listed by: ashley yoder(832) 582-0030, newhome@c-rock.com
Office: castlerock realty, llc.
MLS#:1899006
Source:LERA
Price summary
- Price:$317,565
- Price per sq. ft.:$179.21
- Monthly HOA dues:$33.33
About this home
The open-concept Aquila plan offers three large bedrooms, two full bathrooms, and a home office! Mesa Vista by CastleRock Communities is a thriving new home community in southwest San Antonio that combines modern living with timeless Texas charm. Whether this will be your first home or you're searching for the perfect place to plant roots, Mesa Vista offers a truly exceptional homeownership experience designed to meet the needs of every lifestyle. Perfectly positioned near Loop 1604 and Highway 90, this master-planned community offers easy access to San Antonio's top employers, shopping destinations, and cultural landmarks. Just a short drive away, you'll find popular attractions like the Historic River Walk , SeaWorld San Antonio , and Six Flags Fiesta Texas , making weekends feel like a vacation close to home. Mesa Vista is nestled in a scenic setting surrounded by lush parks, open green spaces, and walking trails-creating a peaceful environment where families, professionals, and retirees alike can thrive. Children attend highly regarded schools within Southwest ISD , ensuring an excellent education just minutes from your front door. CastleRock Communities at Mesa Vista features a diverse selection of thoughtfully designed single-family homes that showcase modern architecture , open-concept floor plans , and high-quality finishes that today's homebuyers expect. Each home includes energy-efficient features , spacious kitchens , flexible living areas , and luxurious master suites -ideal for those who work from home, entertain frequently, or simply enjoy refined comfort. Whether you're looking to build from the ground up or prefer a quick move-in option, CastleRock offers a streamlined homebuilding process , unmatched customer service, and one of the best warranties in the industry. With flexible design choices and competitively priced homes, Mesa Vista makes owning a new construction home in San Antonio more accessible than ever. Don't miss your chance to become part of a vibrant, growing community where comfort, convenience, and value come together seamlessly. Schedule your tour of Mesa Vista today and let CastleRock Communities help you take the next exciting step in your homeownership journey.
Contact an agent
Home facts
- Year built:2025
- Listing ID #:1899006
- Added:157 day(s) ago
- Updated:February 13, 2026 at 02:47 PM
Rooms and interior
- Bedrooms:3
- Total bathrooms:2
- Full bathrooms:2
- Living area:1,772 sq. ft.
Heating and cooling
- Cooling:One Central
- Heating:Central, Electric
Structure and exterior
- Roof:Composition
- Year built:2025
- Building area:1,772 sq. ft.
- Lot area:0.12 Acres
Schools
- High school:Legacy High School
- Middle school:RESNIK
- Elementary school:Spicewood Park
Utilities
- Water:City, Water System
- Sewer:City, Sewer System
Finances and disclosures
- Price:$317,565
- Price per sq. ft.:$179.21
- Tax amount:$716 (2025)
New listings near 5219 Marliese Peak
- New
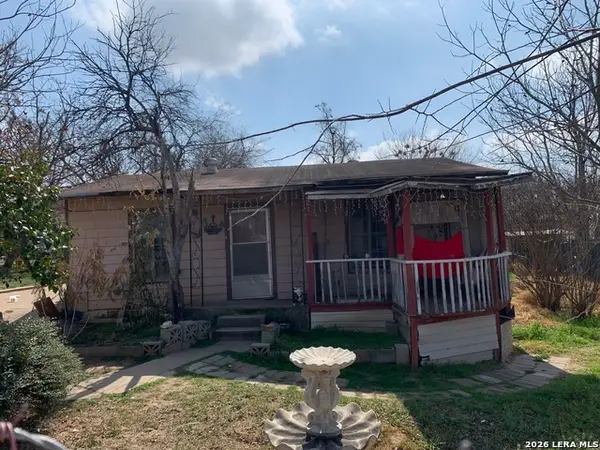 $49,900Active2 beds 1 baths1,080 sq. ft.
$49,900Active2 beds 1 baths1,080 sq. ft.4254 Twin Vly, Von Ormy, TX 78073
MLS# 1941094Listed by: 3SIXTY REAL ESTATE GROUP - New
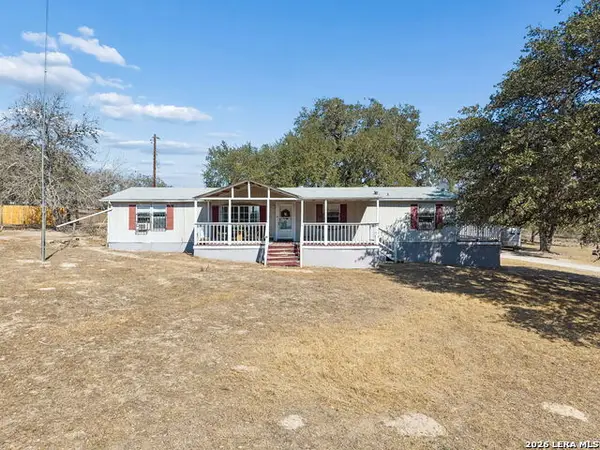 $245,000Active3 beds 2 baths1,792 sq. ft.
$245,000Active3 beds 2 baths1,792 sq. ft.4646 Eichman, Von Ormy, TX 78073
MLS# 1940337Listed by: 3D REALTY & PROPERTY MANAGEMENT - New
 $98,000Active1.32 Acres
$98,000Active1.32 Acres4810 S Loop 1604, Von Ormy, TX 78073
MLS# 1940202Listed by: NEW HOME CONEXION REALTY - New
 $258,754Active4 beds 3 baths2,245 sq. ft.
$258,754Active4 beds 3 baths2,245 sq. ft.13002 Jeopardy Avenue, Von Ormy, TX 78073
MLS# 1940161Listed by: SATEX PROPERTIES, INC. - New
 $255,000Active4 beds 2 baths1,456 sq. ft.
$255,000Active4 beds 2 baths1,456 sq. ft.21135 Morin #3, Von Ormy, TX 78073
MLS# 1939892Listed by: 1ST CHOICE REALTY GROUP 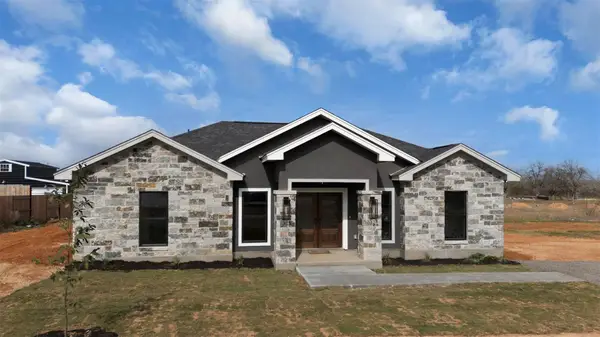 $435,000Active3 beds 2 baths1,500 sq. ft.
$435,000Active3 beds 2 baths1,500 sq. ft.7319 Tiff Nicole Ln, Von Ormy, TX 78073
MLS# 7170465Listed by: EXP REALTY, LLC- New
 $425,000Active3 beds 2 baths1,512 sq. ft.
$425,000Active3 beds 2 baths1,512 sq. ft.13544 S Ih 35, Von Ormy, TX 78073
MLS# 1939837Listed by: COPERNICUS REALTY - New
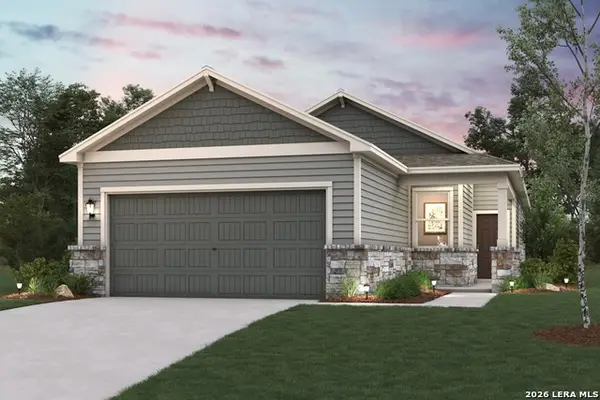 $284,405Active4 beds 2 baths1,585 sq. ft.
$284,405Active4 beds 2 baths1,585 sq. ft.5630 Franklin Hills, Von Ormy, TX 78073
MLS# 1939802Listed by: EXP REALTY - New
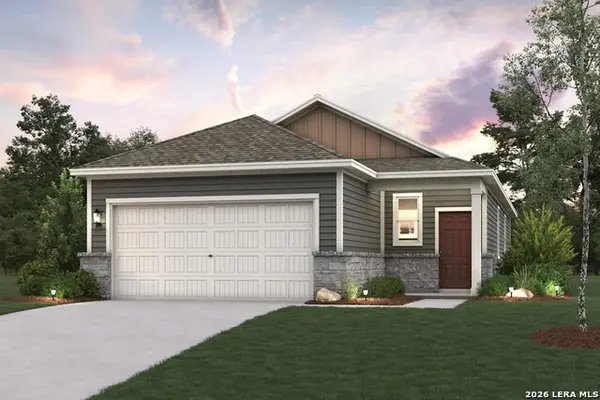 $266,170Active3 beds 2 baths1,388 sq. ft.
$266,170Active3 beds 2 baths1,388 sq. ft.5626 Franklin Hills, Von Ormy, TX 78073
MLS# 1939804Listed by: EXP REALTY - New
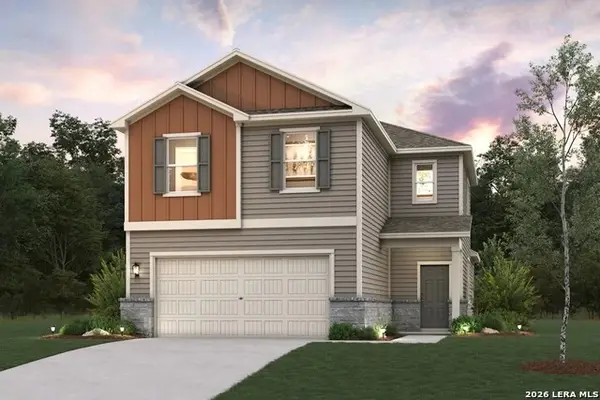 $316,019Active4 beds 3 baths2,260 sq. ft.
$316,019Active4 beds 3 baths2,260 sq. ft.5631 Franklin Hills, Von Ormy, TX 78073
MLS# 1939806Listed by: EXP REALTY

