10315 Saddle Creek Road, Waco, TX 76708
Local realty services provided by:ERA Myers & Myers Realty
Upcoming open houses
- Sat, Nov 0112:00 pm - 05:00 pm
- Sun, Nov 0212:00 am - 05:00 pm
Listed by:amanda larue
Office:keller williams realty, waco
MLS#:21099734
Source:GDAR
Price summary
- Price:$354,765
- Price per sq. ft.:$181.84
About this home
Come check out the Monroe floorplan in Waco, Texas at the Saddle Creek community. This incredible single-story 1,951 approximate sq. ft., 2-3 car garage option is perfect for you. The four-bedroom and 2.5-bathroom layout, comfortably accommodates friends, family, and guest.
When you enter the home, you’ll be greeted with two bedrooms and a secondary bathroom and another secondary bedroom next to the car garage. Continuing down the hallway, find yourself in the open concept living area that blends the kitchen, great room, and dining area. The kitchen features flat panel birch cabinets and granite countertops, with decorative tile backsplash. It is set off from the lining areas by a kitchen island with a built-in sink. From the dining room are you have easy access to the covered patio.
Walking through the great room, you’ll find the primary bedroom with an attached bathroom. The bathroom has a double vanity and a walk-in shower that can be opted for a tub and shower, and a large walk-in closet for all your belongings.
Like all our homes, you’ll always be close to home with our smart home technology integrated into your home.
(Prices, plans, dimensions, specifications, features, incentives, and availability are subject to change without notice obligation. Images used are digital renderings and subject to have variations)
Contact an agent
Home facts
- Year built:2025
- Listing ID #:21099734
- Added:1 day(s) ago
- Updated:October 30, 2025 at 06:42 PM
Rooms and interior
- Bedrooms:4
- Total bathrooms:3
- Full bathrooms:2
- Half bathrooms:1
- Living area:1,951 sq. ft.
Heating and cooling
- Cooling:Central Air, Electric
- Heating:Central
Structure and exterior
- Year built:2025
- Building area:1,951 sq. ft.
- Lot area:0.2 Acres
Schools
- High school:Bosqueville
- Middle school:Bosqueville
- Elementary school:Bosqueville
Finances and disclosures
- Price:$354,765
- Price per sq. ft.:$181.84
New listings near 10315 Saddle Creek Road
- New
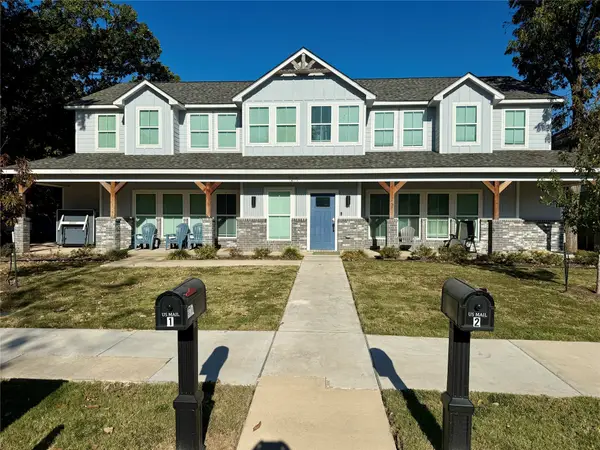 $1,400,000Active10 beds -- baths4,990 sq. ft.
$1,400,000Active10 beds -- baths4,990 sq. ft.1219 Wood Avenue, Waco, TX 76706
MLS# 21099601Listed by: CAMPUS, REALTORS - New
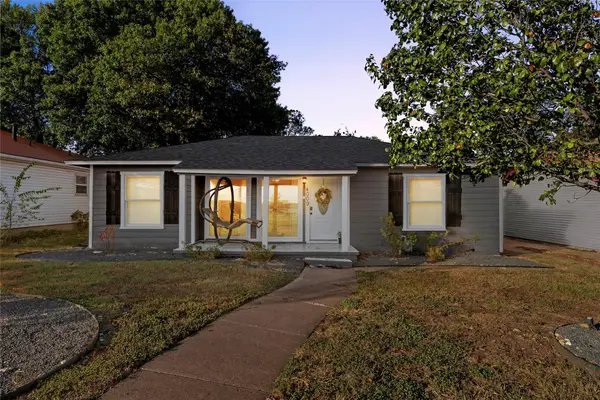 $250,000Active4 beds 2 baths1,910 sq. ft.
$250,000Active4 beds 2 baths1,910 sq. ft.4009 Roselawn Drive, Waco, TX 76710
MLS# 21098280Listed by: MAGNOLIA REALTY - New
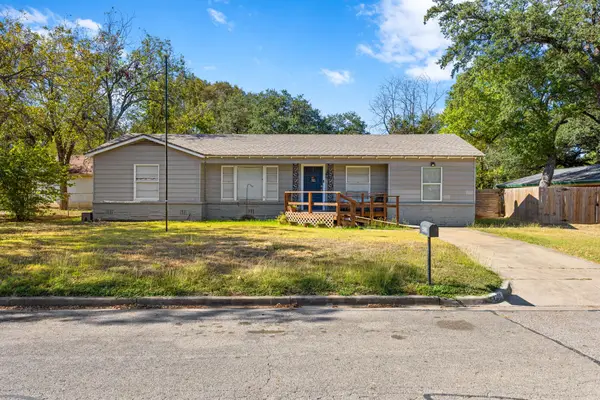 $184,900Active3 beds 2 baths1,123 sq. ft.
$184,900Active3 beds 2 baths1,123 sq. ft.4208 N 22nd Street, Waco, TX 76708
MLS# 21099666Listed by: EXP REALTY, LLC WACO - Open Sat, 12am to 2pmNew
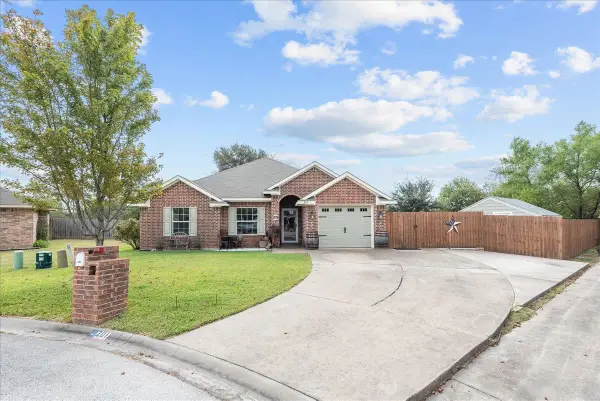 $274,000Active3 beds 2 baths1,517 sq. ft.
$274,000Active3 beds 2 baths1,517 sq. ft.201 Eagle Point Court, Waco, TX 76705
MLS# 21080886Listed by: TEXAS PREMIER REALTY - New
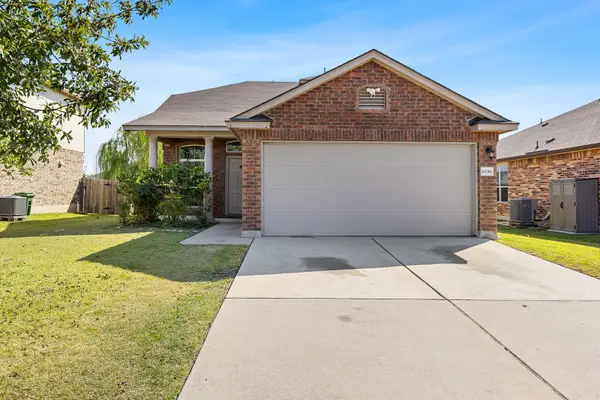 $255,000Active4 beds 2 baths1,504 sq. ft.
$255,000Active4 beds 2 baths1,504 sq. ft.6536 Cascade Drive, Waco, TX 76712
MLS# 21098671Listed by: REAL BROKER, LLC - New
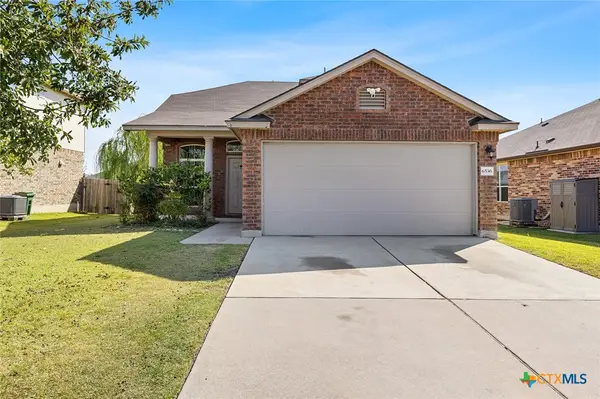 $255,000Active4 beds 2 baths1,504 sq. ft.
$255,000Active4 beds 2 baths1,504 sq. ft.6536 Cascade Drive, Woodway, TX 76712
MLS# 596640Listed by: REAL BROKER, LLC - New
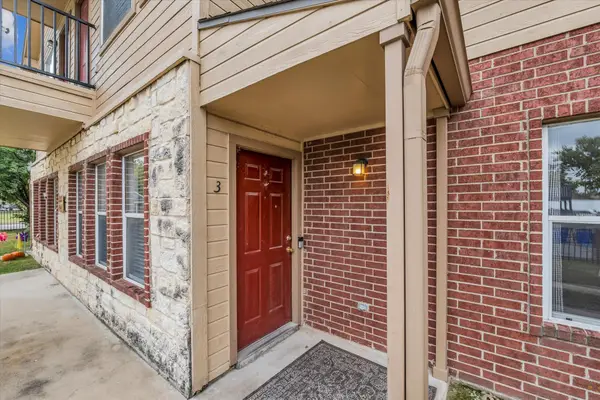 $180,000Active2 beds 2 baths1,073 sq. ft.
$180,000Active2 beds 2 baths1,073 sq. ft.1401 Bagby Avenue #3, Waco, TX 76706
MLS# 21099003Listed by: BRAMLETT PARTNERS - New
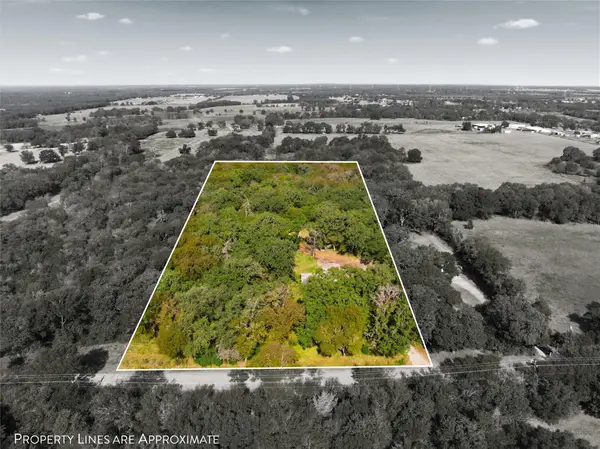 $140,000Active1.84 Acres
$140,000Active1.84 Acres3368 Ross Road, Waco, TX 76705
MLS# 21099602Listed by: MAGNOLIA REALTY - New
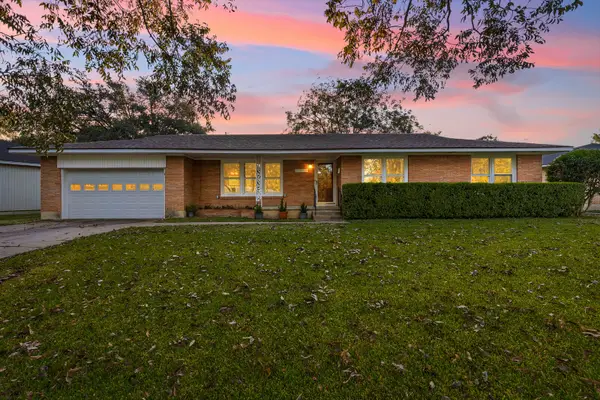 $259,900Active3 beds 2 baths1,631 sq. ft.
$259,900Active3 beds 2 baths1,631 sq. ft.2137 Curtis Drive, Waco, TX 76710
MLS# 21099711Listed by: KELLER WILLIAMS REALTY, WACO - Open Sat, 12 to 5pmNew
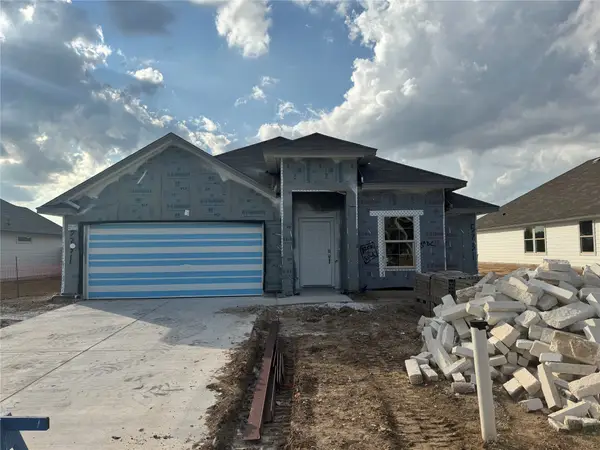 $341,570Active3 beds 2 baths2,150 sq. ft.
$341,570Active3 beds 2 baths2,150 sq. ft.5731 Foggy Lagoon Drive, Waco, TX 76708
MLS# 21099729Listed by: KELLER WILLIAMS REALTY, WACO
