10713 Wistan Drive, Waco, TX 76712
Local realty services provided by:ERA Myers & Myers Realty
Listed by: leslie edwards
Office: better homes and gardens
MLS#:20962181
Source:GDAR
Price summary
- Price:$515,000
- Price per sq. ft.:$207.83
About this home
Modern Elegance Meets Suburban Comfort in highly desirable MIDWAY ISD! Tucked away on a gorgeous cul-de-sac in a beautiful Waco suburban neighborhood, this stunning 4-bedroom, 3-bathroom modern two-story home is the perfect blend of style, function, and location—zoned to award-winning Midway ISD and just minutes from Baylor University and the heart of downtown Waco. Step inside to find an open-concept floor plan filled with abundant natural light, sleek modern finishes, and two spacious living areas perfect for both entertaining and relaxing. The thoughtfully designed layout includes a downstairs master suite and an additional downstairs guest suite, offering ultimate convenience and flexibility for multi-generational living or hosting guests. Upstairs, you'll find two more generously sized bedrooms and a second living space, ideal as a media room, playroom, or home office. Enjoy your morning coffee or evening gatherings in the private backyard, perfect for unwinding or entertaining. Perfect for any stage in life this home offers a functional and stylish retreat in one of Waco’s most sought-after areas.
Contact an agent
Home facts
- Year built:2021
- Listing ID #:20962181
- Added:253 day(s) ago
- Updated:February 15, 2026 at 12:41 PM
Rooms and interior
- Bedrooms:4
- Total bathrooms:3
- Full bathrooms:3
- Living area:2,478 sq. ft.
Structure and exterior
- Year built:2021
- Building area:2,478 sq. ft.
- Lot area:0.23 Acres
Schools
- High school:Midway
- Middle school:River Valley
- Elementary school:Chapel Park
Finances and disclosures
- Price:$515,000
- Price per sq. ft.:$207.83
- Tax amount:$9,664
New listings near 10713 Wistan Drive
- New
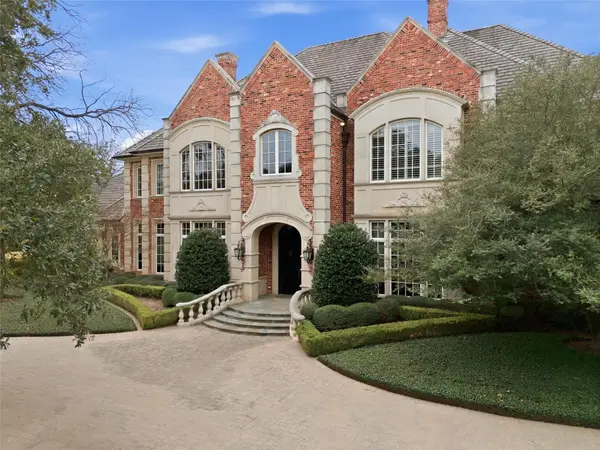 $7,390,000Active6 beds 11 baths14,047 sq. ft.
$7,390,000Active6 beds 11 baths14,047 sq. ft.5305 Hillcrest Drive, Waco, TX 76710
MLS# 21152918Listed by: MAGNOLIA REALTY - New
 $60,000Active0.09 Acres
$60,000Active0.09 Acres2400 S 12th Street, Waco, TX 76706
MLS# 21180579Listed by: CENTRAL METRO REALTY - New
 $335,000Active3 beds 2 baths2,021 sq. ft.
$335,000Active3 beds 2 baths2,021 sq. ft.5113 Lake Arrowhead Drive, Waco, TX 76710
MLS# 21179380Listed by: THE AGENCY WACO - New
 $449,000Active6 beds 4 baths3,420 sq. ft.
$449,000Active6 beds 4 baths3,420 sq. ft.1510 N 7th Street, Waco, TX 76707
MLS# 21180407Listed by: BRIDGE REALTY - New
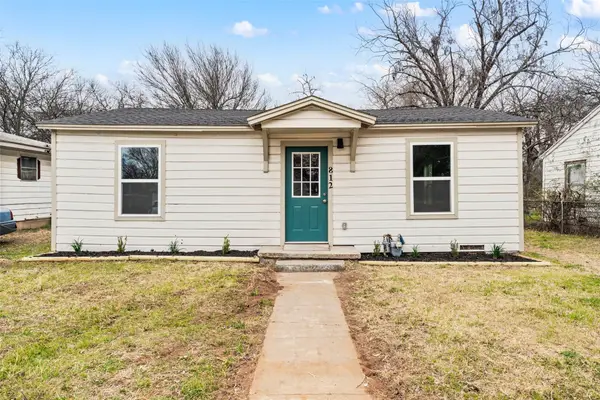 $149,000Active2 beds 1 baths964 sq. ft.
$149,000Active2 beds 1 baths964 sq. ft.812 Harlem Street, Waco, TX 76704
MLS# 21180445Listed by: BRIDGE REALTY - New
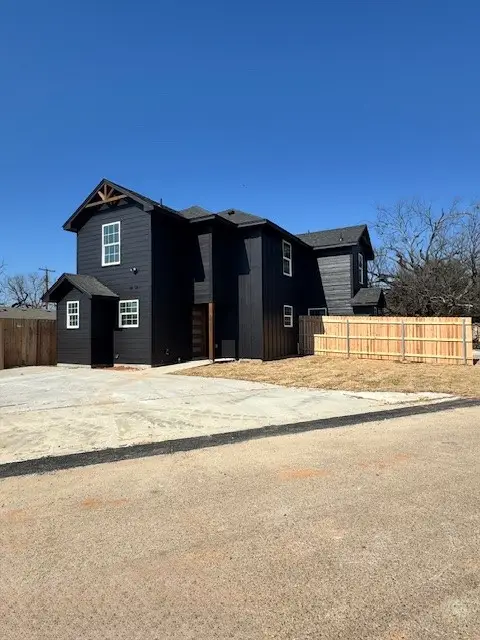 $339,900Active4 beds 6 baths1,928 sq. ft.
$339,900Active4 beds 6 baths1,928 sq. ft.1321 Harrison Avenue, Waco, TX 76704
MLS# 21179689Listed by: EG REALTY - New
 $235,000Active2 beds 2 baths886 sq. ft.
$235,000Active2 beds 2 baths886 sq. ft.1202 Spring Street, Waco, TX 76704
MLS# 21180389Listed by: BETTER HOMES AND GARDENS - New
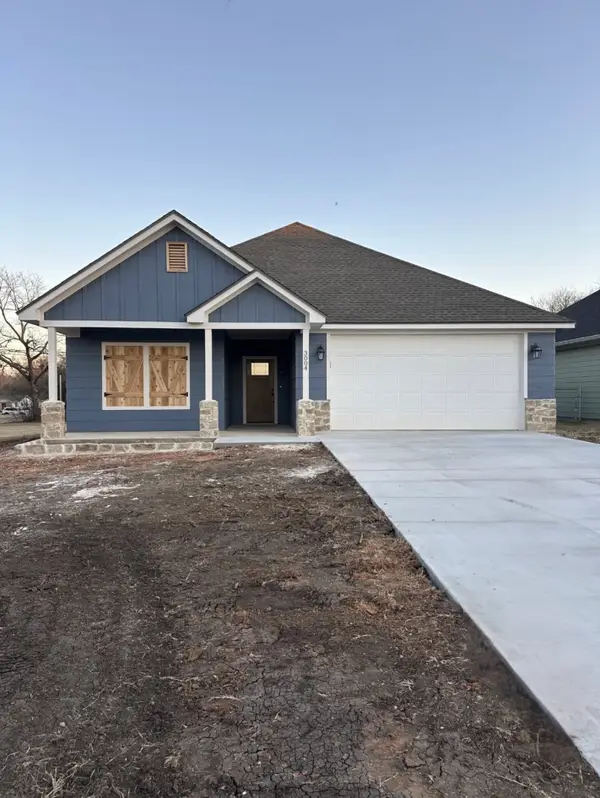 $275,000Active3 beds 2 baths1,378 sq. ft.
$275,000Active3 beds 2 baths1,378 sq. ft.3004 Pine Avenue, Waco, TX 76708
MLS# 21178361Listed by: THE AGENCY WACO - New
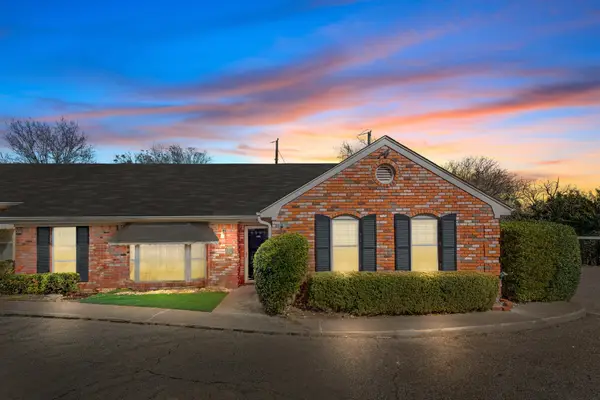 $310,000Active2 beds 2 baths1,873 sq. ft.
$310,000Active2 beds 2 baths1,873 sq. ft.5224 Lake Shore, Waco, TX 76710
MLS# 21178590Listed by: WEICHERT, REALTORS - THE EASTLAND GROUP - New
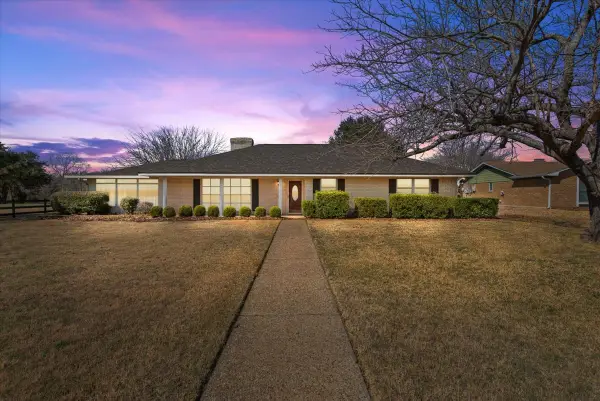 $355,000Active3 beds 2 baths1,516 sq. ft.
$355,000Active3 beds 2 baths1,516 sq. ft.9313 Tree Lake Drive, Waco, TX 76708
MLS# 21179287Listed by: WEICHERT, REALTORS - THE EASTLAND GROUP

