1404 Fort Collins Drive, Waco, TX 76712
Local realty services provided by:ERA Myers & Myers Realty
Listed by: natalie johnson
Office: camille johnson
MLS#:21086910
Source:GDAR
Price summary
- Price:$399,900
- Price per sq. ft.:$169.16
About this home
Welcome to 1404 Fort Collins Drive — a beautiful 4-bedroom, 3-bath home offering 2,363+- square feet of character, comfort, and convenience in one of Waco’s most sought-after locations. Just minutes from H-E-B, restaurants, and shopping. Within walking distance from Chapel Park Elementary School in Midway ISD, an exemplary rated district! This home perfectly balances warmth, color, and functionality.
The inviting brick exterior and mature trees set the tone for what’s inside — a bright, personality-filled home with tall ceilings, crown molding, and a smart open layout designed for everyday living and easy entertaining. The living room features built-in shelving, a cozy fireplace, and gorgeous natural light that flows effortlessly into the dining area and kitchen.
You’ll love the kitchen’s striking blue cabinetry, granite countertops, stainless steel appliances, and abundant storage — a space that feels both timeless and full of life. The private primary suite offers a peaceful retreat with wood floors, a tray ceiling, and a spa-like bath featuring dual vanities, a soaking tub, and separate shower.
With three additional bedrooms, two full guest baths, and thoughtful touches throughout — like a cheerful laundry room, updated lighting, and flexible spaces for work or play — this home is as functional as it is beautiful.
Step outside to the tree-shaded backyard, where a brick patio, pergola, and layered landscaping create a relaxing outdoor retreat perfect for family dinners or quiet evenings.
Full of charm, color, and comfort — this one feels like home from the moment you walk in. Owner is a licensed Texas real estate agent.
Contact an agent
Home facts
- Year built:2004
- Listing ID #:21086910
- Added:122 day(s) ago
- Updated:February 16, 2026 at 08:17 AM
Rooms and interior
- Bedrooms:4
- Total bathrooms:3
- Full bathrooms:3
- Living area:2,364 sq. ft.
Heating and cooling
- Cooling:Ceiling Fans, Central Air, Electric
- Heating:Central, Electric
Structure and exterior
- Roof:Composition
- Year built:2004
- Building area:2,364 sq. ft.
- Lot area:0.27 Acres
Schools
- High school:Midway
- Middle school:River Valley
- Elementary school:Chapel Park
Finances and disclosures
- Price:$399,900
- Price per sq. ft.:$169.16
- Tax amount:$8,840
New listings near 1404 Fort Collins Drive
- New
 $170,000Active4 beds 2 baths2,114 sq. ft.
$170,000Active4 beds 2 baths2,114 sq. ft.707 N 15th Street, Waco, TX 76707
MLS# 21180860Listed by: ELITE 5 STAR REALTY - New
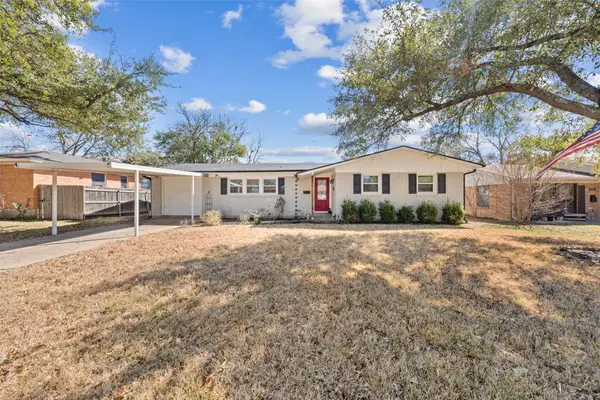 $230,000Active3 beds 2 baths1,264 sq. ft.
$230,000Active3 beds 2 baths1,264 sq. ft.5612 Fairview Drive, Waco, TX 76710
MLS# 21180797Listed by: DALTON WADE, INC. - New
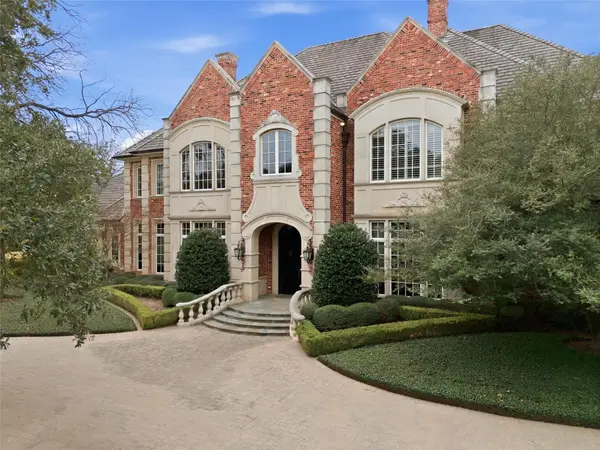 $7,390,000Active6 beds 11 baths14,047 sq. ft.
$7,390,000Active6 beds 11 baths14,047 sq. ft.5305 Hillcrest Drive, Waco, TX 76710
MLS# 21152918Listed by: MAGNOLIA REALTY - New
 $60,000Active0.09 Acres
$60,000Active0.09 Acres2400 S 12th Street, Waco, TX 76706
MLS# 21180579Listed by: CENTRAL METRO REALTY - New
 $335,000Active3 beds 2 baths2,021 sq. ft.
$335,000Active3 beds 2 baths2,021 sq. ft.5113 Lake Arrowhead Drive, Waco, TX 76710
MLS# 21179380Listed by: THE AGENCY WACO - New
 $449,000Active6 beds 4 baths3,420 sq. ft.
$449,000Active6 beds 4 baths3,420 sq. ft.1510 N 7th Street, Waco, TX 76707
MLS# 21180407Listed by: BRIDGE REALTY - New
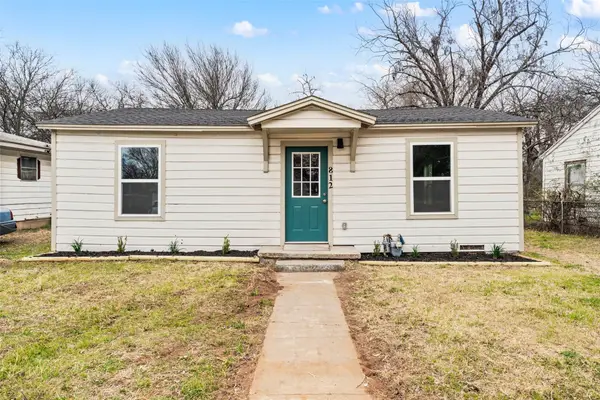 $149,000Active2 beds 1 baths964 sq. ft.
$149,000Active2 beds 1 baths964 sq. ft.812 Harlem Street, Waco, TX 76704
MLS# 21180445Listed by: BRIDGE REALTY - New
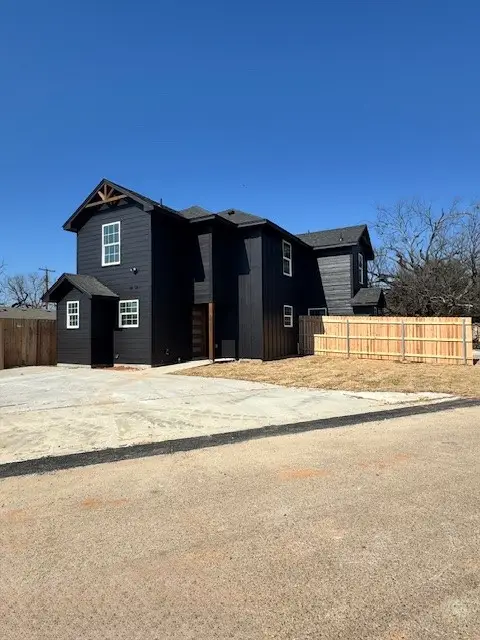 $339,900Active4 beds 6 baths1,928 sq. ft.
$339,900Active4 beds 6 baths1,928 sq. ft.1321 Harrison Avenue, Waco, TX 76704
MLS# 21179689Listed by: EG REALTY - New
 $235,000Active2 beds 2 baths886 sq. ft.
$235,000Active2 beds 2 baths886 sq. ft.1202 Spring Street, Waco, TX 76704
MLS# 21180389Listed by: BETTER HOMES AND GARDENS - New
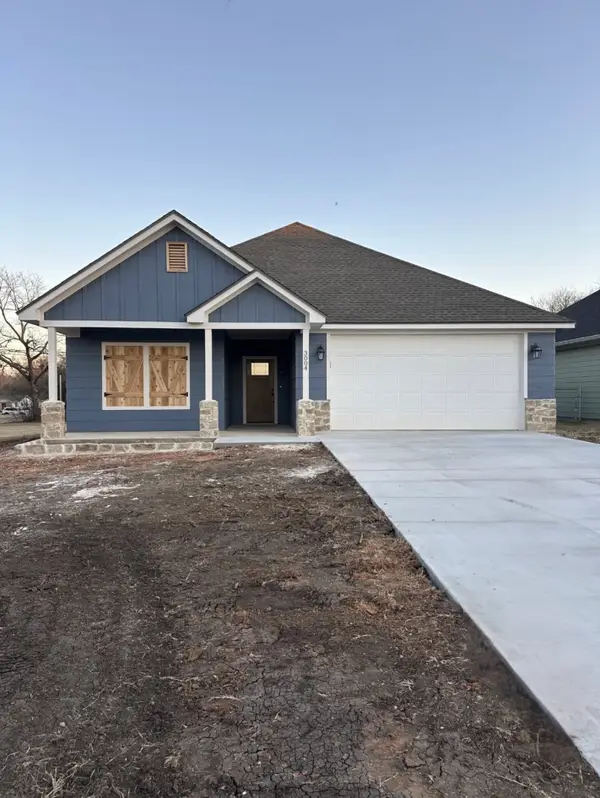 $275,000Active3 beds 2 baths1,378 sq. ft.
$275,000Active3 beds 2 baths1,378 sq. ft.3004 Pine Avenue, Waco, TX 76708
MLS# 21178361Listed by: THE AGENCY WACO

