1732 Hilltop Drive, Waco, TX 76710
Local realty services provided by:ERA Courtyard Real Estate
Listed by: alicia trotter
Office: keller williams realty, waco
MLS#:21050720
Source:GDAR
Price summary
- Price:$370,000
- Price per sq. ft.:$169.26
About this home
ADA compliant! Experience refined living at 1732 Hilltop Drive, a distinguished 4 bedroom, 3 bathroom brick residence designed with comfort and elegance in mind. From the moment you enter, you are greeted by an expansive living room bathed in natural light from oversized windows and enhanced by recessed lighting, setting the tone for both grand entertaining and everyday relaxation. The flowing layout seamlessly connects the formal dining area, gourmet inspired kitchen, and a second living space anchored by a stately stone woodburning fireplace, a perfect blend of warmth and sophistication. The luxurious primary suite offers a private retreat with a spa like ensuite featuring an expansive vanity and a walk in shower. A thoughtfully designed guest suite with its own ensuite bath provides comfort and privacy for family or visitors. Outdoors, the breezeway elegantly links the home to the spacious two car garage, while the backyard invites you to unwind beneath a custom pergola covered patio, ideal for alfresco dining and evening gatherings under the Texas sky. This remarkable home is a rare opportunity to enjoy style, function, and tranquility in one exceptional address. Schedule your private tour today and discover the lifestyle you deserve.
Contact an agent
Home facts
- Year built:1963
- Listing ID #:21050720
- Added:119 day(s) ago
- Updated:January 02, 2026 at 12:35 PM
Rooms and interior
- Bedrooms:4
- Total bathrooms:3
- Full bathrooms:3
- Living area:2,186 sq. ft.
Heating and cooling
- Cooling:Ceiling Fans, Central Air, Electric
- Heating:Central, Electric, Fireplaces
Structure and exterior
- Roof:Composition
- Year built:1963
- Building area:2,186 sq. ft.
- Lot area:0.41 Acres
Schools
- High school:Waco
- Middle school:Tennyson
- Elementary school:Mountainview
Finances and disclosures
- Price:$370,000
- Price per sq. ft.:$169.26
- Tax amount:$8,061
New listings near 1732 Hilltop Drive
- New
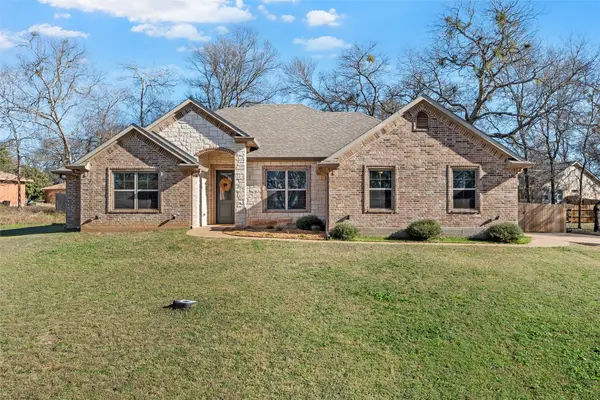 $400,000Active4 beds 2 baths1,927 sq. ft.
$400,000Active4 beds 2 baths1,927 sq. ft.106 Quail Creek, Waco, TX 76705
MLS# 21141774Listed by: KELLY, REALTORS - New
 $345,000Active4 beds 2 baths2,150 sq. ft.
$345,000Active4 beds 2 baths2,150 sq. ft.5825 Foggy Lagoon Drive, Waco, TX 76708
MLS# 21141158Listed by: EG REALTY - New
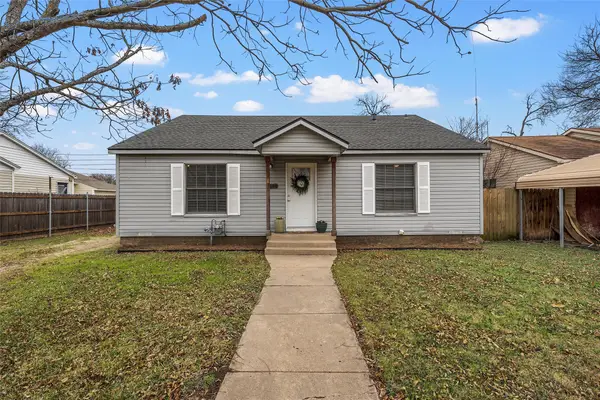 $210,000Active3 beds 2 baths1,221 sq. ft.
$210,000Active3 beds 2 baths1,221 sq. ft.3104 Fadal Avenue, Waco, TX 76708
MLS# 21140926Listed by: MAGNOLIA REALTY - New
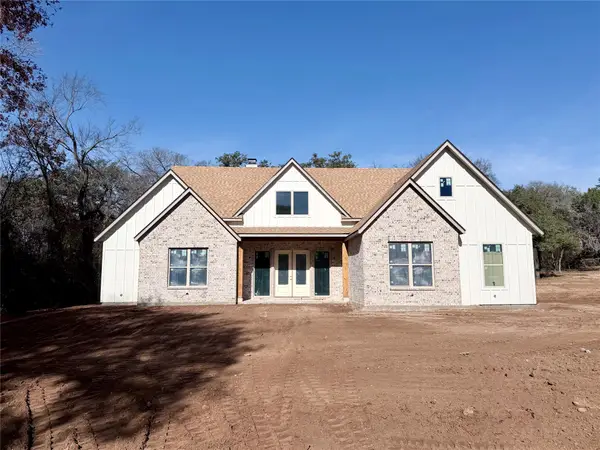 $625,000Active4 beds 3 baths2,405 sq. ft.
$625,000Active4 beds 3 baths2,405 sq. ft.121 Canyon Ridge Drive, Waco, TX 76705
MLS# 21139714Listed by: GREATER WACO REALTY, LLC - New
 $500,000Active4 beds 3 baths2,457 sq. ft.
$500,000Active4 beds 3 baths2,457 sq. ft.10708 Maximus Street, Waco, TX 76712
MLS# 21141667Listed by: BRAMLETT PARTNERS - New
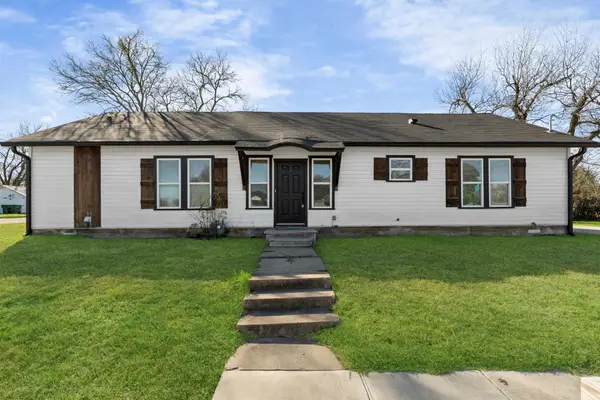 $294,000Active3 beds 2 baths1,620 sq. ft.
$294,000Active3 beds 2 baths1,620 sq. ft.3100 N 27th Street, Waco, TX 76708
MLS# 21138929Listed by: BRAMLETT PARTNERS - New
 $224,900Active3 beds 2 baths1,345 sq. ft.
$224,900Active3 beds 2 baths1,345 sq. ft.908 Lawrence Drive, Waco, TX 76710
MLS# 21141710Listed by: HALLMARK REALTY - New
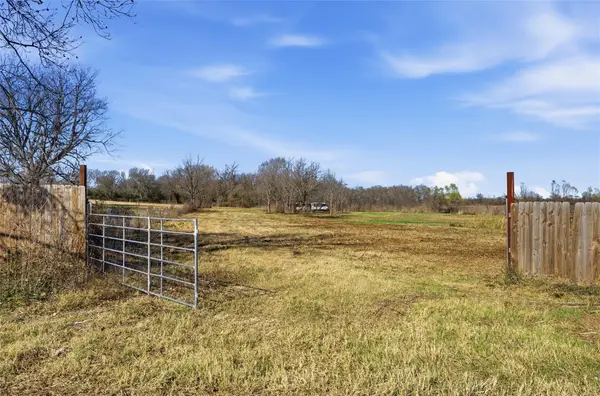 $85,000Active3.7 Acres
$85,000Active3.7 Acres389 Hacienda Wesley, Waco, TX 76706
MLS# 21141024Listed by: COLDWELL BANKER APEX, REALTORS - New
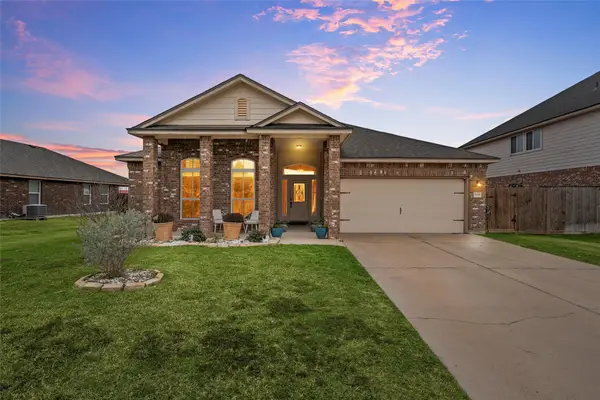 $320,000Active4 beds 3 baths2,265 sq. ft.
$320,000Active4 beds 3 baths2,265 sq. ft.9945 Caney Creek Drive, Waco, TX 76708
MLS# 21139358Listed by: EG REALTY - New
 $307,900Active4 beds 2 baths1,796 sq. ft.
$307,900Active4 beds 2 baths1,796 sq. ft.7201 Llano Drive, China Spring, TX 76633
MLS# 21141516Listed by: KELLER WILLIAMS REALTY, WACO
